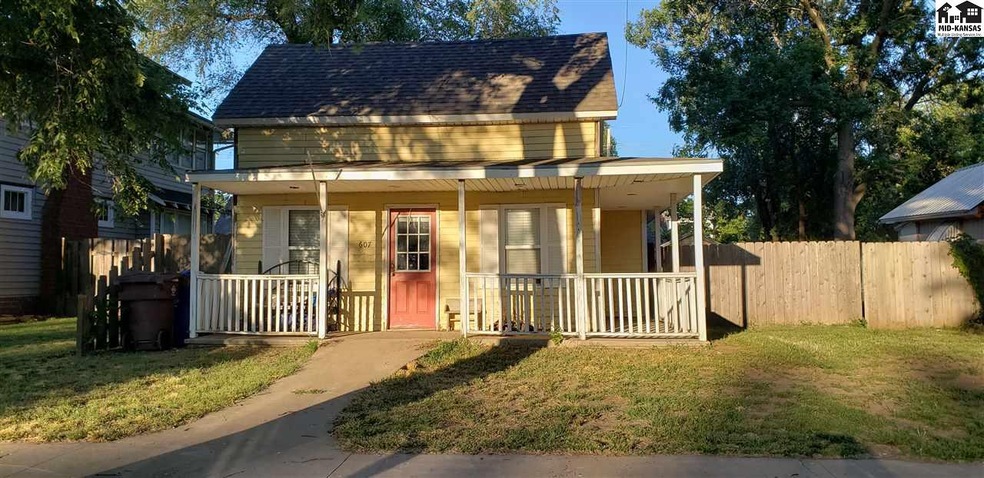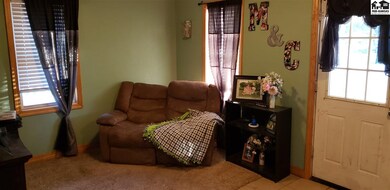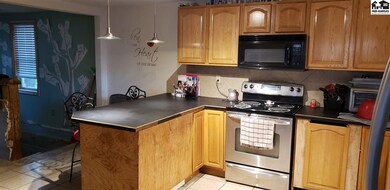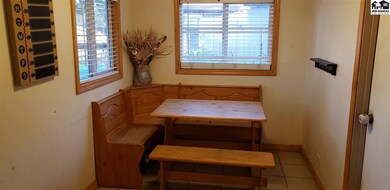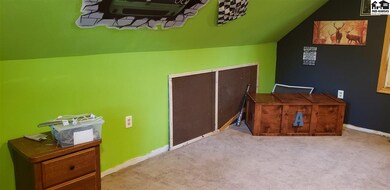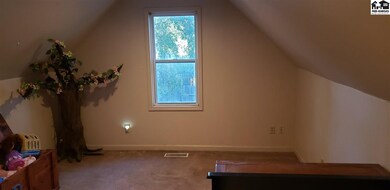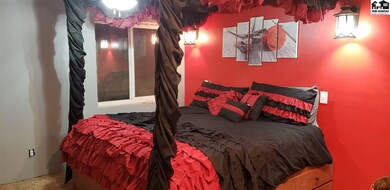
607 S Main St McPherson, KS 67460
Highlights
- Separate Formal Living Room
- Breakfast Area or Nook
- Fireplace
- Covered patio or porch
- Workshop
- Double Pane Windows
About This Home
As of November 2023Great 3 bedroom 2 bath starter home with plenty of potential. Newly painted on the inside of home. Built in under the counter freezer in the kitchen and built in bar on the back porch. There is a cute breakfast nook off the kitchen and the laundry room is on the main floor. The basement was added to the house in 2014 which added a master bedroom and a master bath room with a large walk in closet and nice size family room. Come and make this house your home!
Last Agent to Sell the Property
Home Sweet Home Realty LLC License #00232833 Listed on: 07/23/2019
Last Buyer's Agent
Home Sweet Home Realty LLC License #00232833 Listed on: 07/23/2019
Home Details
Home Type
- Single Family
Est. Annual Taxes
- $1,515
Year Built
- Built in 1915
Lot Details
- 2,614 Sq Ft Lot
- Wood Fence
Parking
- Alley Access
Home Design
- Concrete Foundation
- Ceiling Insulation
- HardiePlank Siding
Interior Spaces
- 1.5-Story Property
- Ceiling Fan
- Fireplace
- Double Pane Windows
- Vinyl Clad Windows
- Window Treatments
- Family Room Downstairs
- Separate Formal Living Room
- Combination Kitchen and Dining Room
- Workshop
- Laundry on main level
Kitchen
- Breakfast Area or Nook
- Grill
- Microwave
- Freezer
- Disposal
Flooring
- Carpet
- Ceramic Tile
Bedrooms and Bathrooms
- En-Suite Primary Bedroom
- 2 Full Bathrooms
Basement
- Basement Fills Entire Space Under The House
- 1 Bedroom in Basement
Outdoor Features
- Covered patio or porch
- Storage Shed
- Attached Grill
Schools
- Roosevelt-Mcp Elementary School
- Mcpherson Middle School
- Mcpherson High School
Utilities
- Central Heating and Cooling System
- Electric Water Heater
Ownership History
Purchase Details
Similar Homes in McPherson, KS
Home Values in the Area
Average Home Value in this Area
Purchase History
| Date | Type | Sale Price | Title Company |
|---|---|---|---|
| Deed | $31,000 | -- |
Property History
| Date | Event | Price | Change | Sq Ft Price |
|---|---|---|---|---|
| 11/16/2023 11/16/23 | Sold | -- | -- | -- |
| 10/14/2023 10/14/23 | Pending | -- | -- | -- |
| 10/03/2023 10/03/23 | Price Changed | $148,000 | -2.6% | $145 / Sq Ft |
| 09/26/2023 09/26/23 | Price Changed | $152,000 | -3.7% | $149 / Sq Ft |
| 09/18/2023 09/18/23 | For Sale | $157,900 | +65.3% | $155 / Sq Ft |
| 10/18/2019 10/18/19 | Sold | -- | -- | -- |
| 08/01/2019 08/01/19 | Pending | -- | -- | -- |
| 07/23/2019 07/23/19 | For Sale | $95,500 | -- | $72 / Sq Ft |
Tax History Compared to Growth
Tax History
| Year | Tax Paid | Tax Assessment Tax Assessment Total Assessment is a certain percentage of the fair market value that is determined by local assessors to be the total taxable value of land and additions on the property. | Land | Improvement |
|---|---|---|---|---|
| 2024 | $23 | $16,100 | $4,193 | $11,907 |
| 2023 | $1,659 | $11,506 | $3,772 | $7,734 |
| 2022 | $1,482 | $10,741 | $1,861 | $8,880 |
| 2021 | $1,496 | $10,741 | $1,861 | $8,880 |
| 2020 | $1,594 | $10,810 | $1,860 | $8,950 |
| 2019 | $1,496 | $10,098 | $1,954 | $8,144 |
| 2018 | $1,469 | $10,098 | $1,740 | $8,358 |
| 2017 | $1,430 | $9,900 | $1,673 | $8,227 |
| 2016 | $1,387 | $9,706 | $1,573 | $8,133 |
| 2015 | -- | $9,809 | $1,113 | $8,696 |
| 2014 | $1,254 | $9,603 | $1,195 | $8,408 |
Agents Affiliated with this Home
-
Carmela Leach

Seller's Agent in 2023
Carmela Leach
Diamond Real Estate
(620) 755-3231
244 Total Sales
-
Tamera Witte

Buyer's Agent in 2023
Tamera Witte
Elliott Real Estate Agency, Inc.
(620) 242-8335
28 Total Sales
-
Teresa Pimentel

Seller's Agent in 2019
Teresa Pimentel
Home Sweet Home Realty LLC
(620) 755-6916
146 Total Sales
Map
Source: Mid-Kansas MLS
MLS Number: 40202
APN: 138-28-0-30-30-003.00-0
- 420 S Ash St
- 715 S Elm St
- 614 S Walnut St
- 410 S Walnut St
- 452 S Tulip St
- 305 S Maple St
- 410 S Chestnut St
- 219 E Avenue D
- 415 E Skancke St
- 1008 S Walnut St
- 431 S Fisher St
- 1114 S Ash St
- 920 Sycamore Place
- 0000 S Clark St
- 1215 S Chestnut St
- 617 E Hancock St
- 626 E Hancock St
- 1145 S Central Ave
- 700 E Hancock St
- 619 E Kansas Ave
