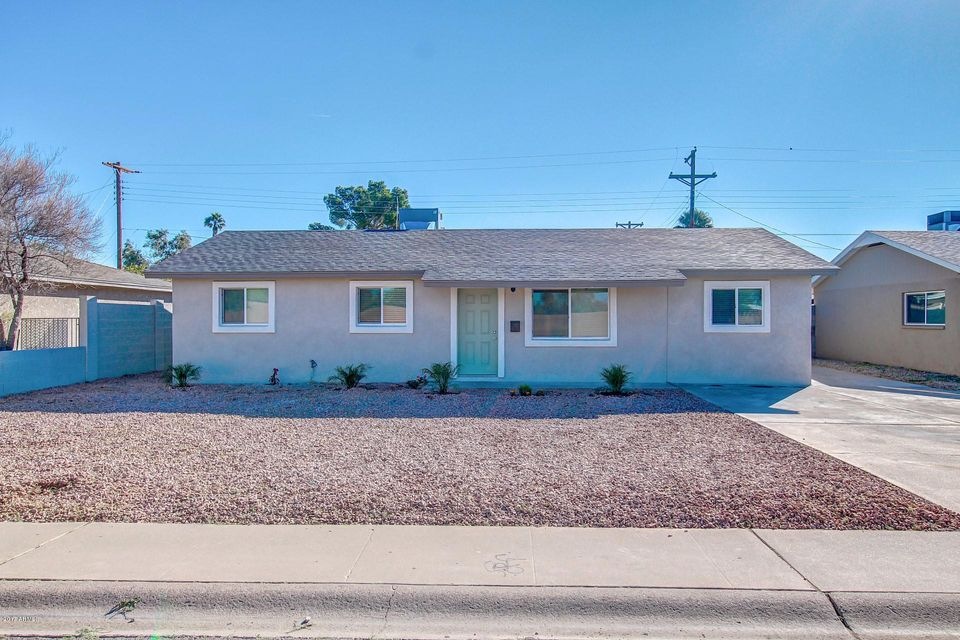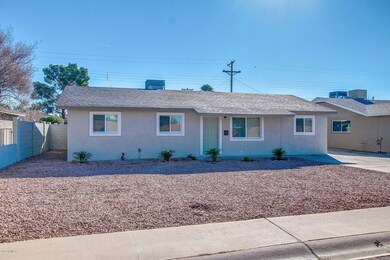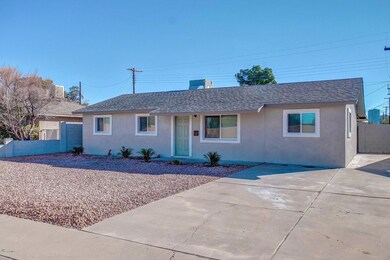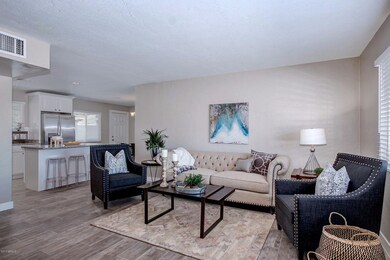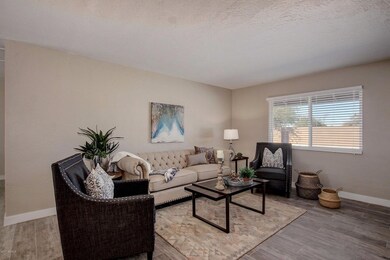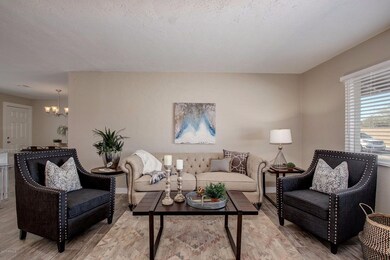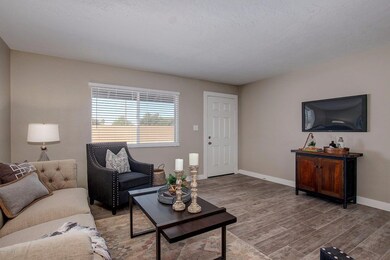
607 S Priest Dr Tempe, AZ 85281
Sunset NeighborhoodEstimated Value: $386,000 - $469,000
Highlights
- Granite Countertops
- Covered patio or porch
- Dual Vanity Sinks in Primary Bathroom
- No HOA
- Eat-In Kitchen
- No Interior Steps
About This Home
As of June 2017No expense spared on this charming remodeled home boasting 4 bedrooms and 2 baths. Enter and note the neutral interior palette, wood look 8x36 porcelain tile plank flooring and open floorplan. Great, bright ambiance all around. Kitchen equipped with brand new SS appliances, granite counters, brand new shaker white cabinets with nickel brushed hardware and island with breakfast bar. All bedrooms have plush carpeting and ceiling fans. Large 4'' baseboards throughout. Fresh interior and exterior paint and brand new exterior stucco finish. Both baths have granite topped double vanity sinks and the master shower has 12x24 tile surround, deco accents and dual shower heads! Spacious backyard with extended covered patio. Come see today!
Last Agent to Sell the Property
Donald Juvan
Gentry Real Estate License #SA544912000 Listed on: 03/02/2017

Home Details
Home Type
- Single Family
Est. Annual Taxes
- $1,177
Year Built
- Built in 1959
Lot Details
- 6,750 Sq Ft Lot
- Desert faces the front of the property
- Block Wall Fence
- Grass Covered Lot
Parking
- 2 Open Parking Spaces
Home Design
- Composition Roof
- Block Exterior
- Stucco
Interior Spaces
- 1,377 Sq Ft Home
- 1-Story Property
- Ceiling Fan
Kitchen
- Eat-In Kitchen
- Breakfast Bar
- Built-In Microwave
- Kitchen Island
- Granite Countertops
Flooring
- Carpet
- Tile
Bedrooms and Bathrooms
- 4 Bedrooms
- 2 Bathrooms
- Dual Vanity Sinks in Primary Bathroom
Schools
- Tavan Elementary School
- Geneva Epps Mosley Middle School
- Tempe High School
Utilities
- Refrigerated Cooling System
- Heating System Uses Natural Gas
- High Speed Internet
- Cable TV Available
Additional Features
- No Interior Steps
- Covered patio or porch
Community Details
- No Home Owners Association
- Association fees include no fees
- D Bar L Ranchos Subdivision
Listing and Financial Details
- Tax Lot 42
- Assessor Parcel Number 124-37-046
Ownership History
Purchase Details
Home Financials for this Owner
Home Financials are based on the most recent Mortgage that was taken out on this home.Purchase Details
Home Financials for this Owner
Home Financials are based on the most recent Mortgage that was taken out on this home.Purchase Details
Similar Homes in Tempe, AZ
Home Values in the Area
Average Home Value in this Area
Purchase History
| Date | Buyer | Sale Price | Title Company |
|---|---|---|---|
| Mora Brian J | $264,850 | Pioneer Title Agency Inc | |
| Cook Enterprises Pllc | $127,000 | Pioneer Title Agency Inc | |
| Mcgalliard Heather | -- | Pioneer Title Agency Inc | |
| Galliard Heather M | -- | None Available |
Mortgage History
| Date | Status | Borrower | Loan Amount |
|---|---|---|---|
| Open | Mora Brian Jacob | $320,000 | |
| Closed | Mora Brian J | $243,875 | |
| Closed | Mora Brian J | $251,607 | |
| Previous Owner | Cook Enterprises Pllc | $102,000 |
Property History
| Date | Event | Price | Change | Sq Ft Price |
|---|---|---|---|---|
| 06/15/2017 06/15/17 | Sold | $264,850 | 0.0% | $192 / Sq Ft |
| 05/06/2017 05/06/17 | Pending | -- | -- | -- |
| 04/27/2017 04/27/17 | Price Changed | $264,850 | 0.0% | $192 / Sq Ft |
| 04/20/2017 04/20/17 | For Sale | $264,900 | 0.0% | $192 / Sq Ft |
| 04/06/2017 04/06/17 | Pending | -- | -- | -- |
| 03/30/2017 03/30/17 | Price Changed | $264,900 | 0.0% | $192 / Sq Ft |
| 03/22/2017 03/22/17 | Price Changed | $265,000 | -3.6% | $192 / Sq Ft |
| 03/02/2017 03/02/17 | For Sale | $275,000 | -- | $200 / Sq Ft |
Tax History Compared to Growth
Tax History
| Year | Tax Paid | Tax Assessment Tax Assessment Total Assessment is a certain percentage of the fair market value that is determined by local assessors to be the total taxable value of land and additions on the property. | Land | Improvement |
|---|---|---|---|---|
| 2025 | $1,193 | $12,323 | -- | -- |
| 2024 | $1,179 | $11,736 | -- | -- |
| 2023 | $1,179 | $28,580 | $5,710 | $22,870 |
| 2022 | $1,126 | $21,130 | $4,220 | $16,910 |
| 2021 | $1,148 | $19,930 | $3,980 | $15,950 |
| 2020 | $1,110 | $17,100 | $3,420 | $13,680 |
| 2019 | $1,089 | $16,480 | $3,290 | $13,190 |
| 2018 | $1,059 | $14,770 | $2,950 | $11,820 |
| 2017 | $1,026 | $13,330 | $2,660 | $10,670 |
| 2016 | $1,177 | $12,700 | $2,540 | $10,160 |
| 2015 | $1,131 | $10,770 | $2,150 | $8,620 |
Agents Affiliated with this Home
-

Seller's Agent in 2017
Donald Juvan
Gentry Real Estate
(480) 444-6110
-
Tina Martinez

Buyer's Agent in 2017
Tina Martinez
My Home Group
23 Total Sales
Map
Source: Arizona Regional Multiple Listing Service (ARMLS)
MLS Number: 5569153
APN: 124-37-046
- 1408 W 7th St
- 1412 W 7th Place
- 1432 W 7th St
- 1413 W 7th Place
- 508 S Ernie Place
- 1438 W 7th St
- 405 S Priest Dr
- 710 S Beck Ave
- 1205 W 7th St
- 754 S Beck Ave
- 1532 W 6th St
- 1533 W 7th St
- 702 S Beck Ave
- 1539 W 5th St
- 1310 W Romo Jones St
- 315 S Beck Ave
- 1337 W Elna Rae St
- 1061 W 5th St Unit 3
- 1111 W University Dr Unit 3016
- 415 S Robert Rd
