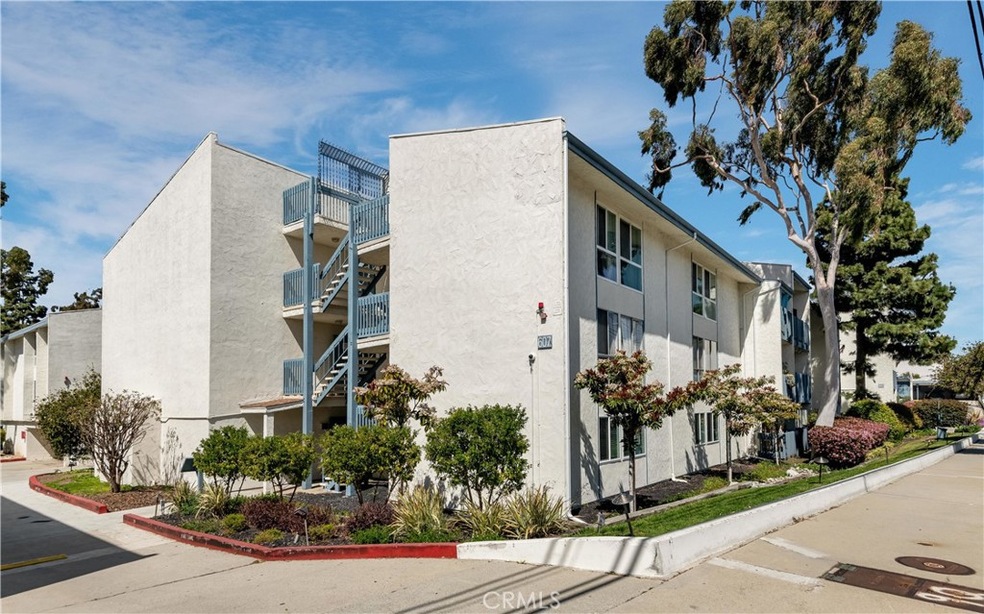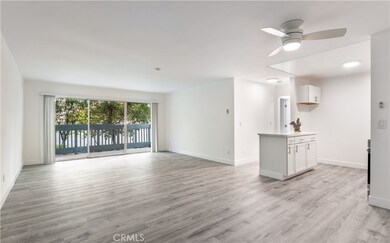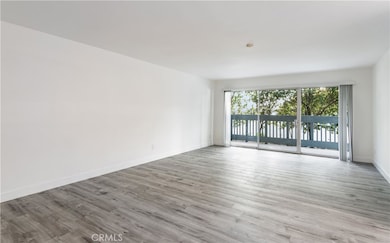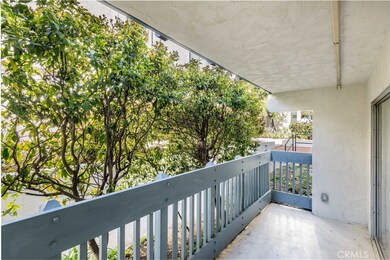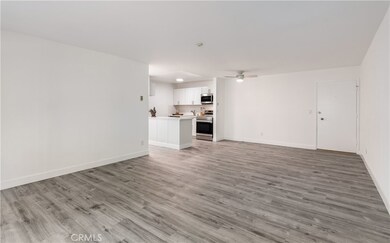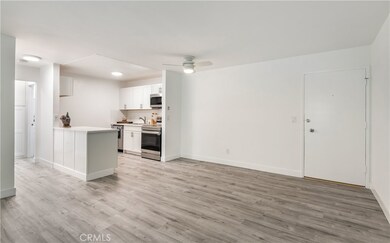
607 S Prospect Ave Unit 104 Redondo Beach, CA 90277
Estimated Value: $566,000 - $602,000
Highlights
- Fitness Center
- Heated In Ground Pool
- 3.38 Acre Lot
- Alta Vista Elementary School Rated A+
- Updated Kitchen
- Open Floorplan
About This Home
As of May 2023This beautiful 1 bedroom/1 bath Brookside Condo will surpass all expectations! Totally done to perfection, it has all new paint, smooth ceilings, all new vinyl wood flooring and new molding, all new kitchen including new island, new appliances, new cabinets and new sink and fixtures. The bathroom has been transformed with new tub/shower, new vanity and lighting, as well as new toilet. All new interior doors, new wall cabinets and new light fixtures. There is nothing left to do here but move in and enjoy! The amenities in the complex are unbelievable with 2 resort-style pools spa and sauna, clubhouse with kitchen, gym and weight room, two newly re-surfaced tennis courts, streams and beautiful walking paths. Close to schools, shops, restaurants and the beach – hurry over now!
Property Details
Home Type
- Condominium
Est. Annual Taxes
- $6,382
Year Built
- Built in 1970 | Remodeled
Lot Details
- 1 Common Wall
- Sprinkler System
- Wooded Lot
HOA Fees
- $464 Monthly HOA Fees
Parking
- 1 Car Garage
- Carport
- Parking Available
- Assigned Parking
Home Design
- Contemporary Architecture
- Turnkey
Interior Spaces
- 669 Sq Ft Home
- Open Floorplan
- Blinds
- Family Room Off Kitchen
- Living Room with Attached Deck
- L-Shaped Dining Room
- Storage
- Laundry Room
Kitchen
- Updated Kitchen
- Open to Family Room
- Electric Oven
- Electric Cooktop
- Microwave
- Dishwasher
- Quartz Countertops
- Disposal
Bedrooms and Bathrooms
- 1 Main Level Bedroom
- Remodeled Bathroom
- 1 Full Bathroom
- Quartz Bathroom Countertops
- Bathtub with Shower
- Exhaust Fan In Bathroom
Home Security
Pool
- Heated In Ground Pool
- In Ground Spa
Outdoor Features
- Patio
- Exterior Lighting
Location
- Property is near a park
Utilities
- Radiant Heating System
- Electric Water Heater
Listing and Financial Details
- Earthquake Insurance Required
- Tax Lot 3
- Tax Tract Number 33728
- Assessor Parcel Number 7507019071
- $334 per year additional tax assessments
Community Details
Overview
- Master Insurance
- 383 Units
- Brookside Village Association, Phone Number (310) 694-0600
- Brookside Manadement HOA
- Maintained Community
Amenities
- Sauna
- Clubhouse
- Billiard Room
- Meeting Room
- Card Room
- Recreation Room
- Laundry Facilities
Recreation
- Fitness Center
- Community Pool
- Community Spa
- Hiking Trails
Pet Policy
- Pets Allowed
- Pet Restriction
Security
- Resident Manager or Management On Site
- Fire and Smoke Detector
Ownership History
Purchase Details
Home Financials for this Owner
Home Financials are based on the most recent Mortgage that was taken out on this home.Purchase Details
Similar Homes in Redondo Beach, CA
Home Values in the Area
Average Home Value in this Area
Purchase History
| Date | Buyer | Sale Price | Title Company |
|---|---|---|---|
| Le Yvette J | $541,000 | Progressive Title Company | |
| Davis John Leland | -- | -- |
Mortgage History
| Date | Status | Borrower | Loan Amount |
|---|---|---|---|
| Open | Le Yvette J | $531,201 |
Property History
| Date | Event | Price | Change | Sq Ft Price |
|---|---|---|---|---|
| 05/23/2023 05/23/23 | Sold | $541,000 | -1.1% | $809 / Sq Ft |
| 04/27/2023 04/27/23 | Pending | -- | -- | -- |
| 03/31/2023 03/31/23 | For Sale | $547,000 | -- | $818 / Sq Ft |
Tax History Compared to Growth
Tax History
| Year | Tax Paid | Tax Assessment Tax Assessment Total Assessment is a certain percentage of the fair market value that is determined by local assessors to be the total taxable value of land and additions on the property. | Land | Improvement |
|---|---|---|---|---|
| 2024 | $6,382 | $551,820 | $413,610 | $138,210 |
| 2023 | $1,535 | $109,524 | $61,947 | $47,577 |
| 2022 | $1,519 | $107,378 | $60,733 | $46,645 |
| 2021 | $1,534 | $105,274 | $59,543 | $45,731 |
| 2019 | $1,508 | $102,154 | $57,778 | $44,376 |
| 2018 | $1,468 | $100,152 | $56,646 | $43,506 |
| 2016 | $1,422 | $96,265 | $54,448 | $41,817 |
| 2015 | $1,400 | $94,820 | $53,631 | $41,189 |
| 2014 | $1,393 | $92,964 | $52,581 | $40,383 |
Agents Affiliated with this Home
-
Gayle Probst

Seller's Agent in 2023
Gayle Probst
RE/MAX
(310) 977-9711
2 in this area
91 Total Sales
Map
Source: California Regional Multiple Listing Service (CRMLS)
MLS Number: PV23053161
APN: 7507-019-071
- 810 Camino Real Unit 104
- 802 Camino Real Unit 301
- 519 S Lucia Ave
- 1107 Barbara St
- 1200 Opal St Unit 22
- 318 S Lucia Ave
- 1108 Camino Real Unit 306
- 1108 Camino Real Unit 409
- 1108 Camino Real Unit 510
- 5500 Torrance Blvd Unit B213
- 608 S Gertruda Ave
- 5502 Beran St
- 22005 Palos Verdes Blvd
- 856 Avenue B
- 222 S Irena Ave Unit R
- 627 S Gertruda Ave
- 641 S Gertruda Ave
- 201 S Juanita Ave
- 220 S Guadalupe Ave Unit 5
- 1112 Ynez Ave
- 814 Camino Real
- 605 S Prospect Ave Unit 305
- 607 S Prospect Ave Unit 106
- 603 S Prospect Ave Unit 301
- 603 S Prospect Ave Unit 307
- 603 S Prospect Ave Unit 302
- 603 S Prospect Ave Unit 306
- 603 S Prospect Ave Unit 303
- 603 S Prospect Ave Unit 305
- 603 S Prospect Ave Unit 304
- 605 S Prospect Ave Unit 304
- 605 S Prospect Ave Unit 303
- 611 S Prospect Ave Unit 104
- 611 S Prospect Ave Unit 103
- 611 S Prospect Ave Unit 102
- 611 S Prospect Ave Unit 101
- 607 S Prospect Ave Unit 104
- 607 S Prospect Ave Unit 103
- 607 S Prospect Ave Unit 102
- 607 S Prospect Ave Unit 101
