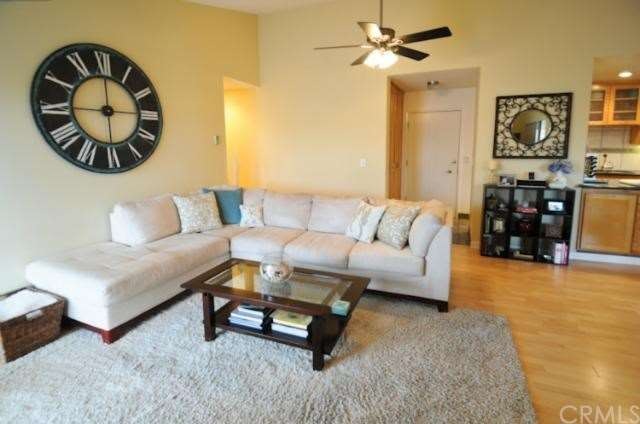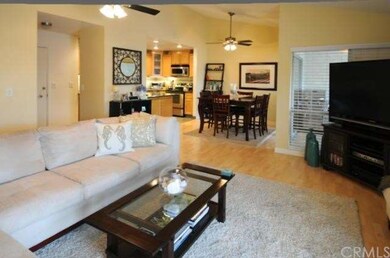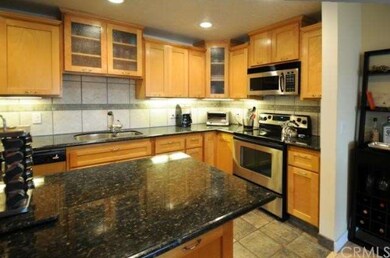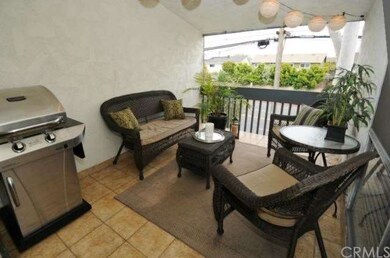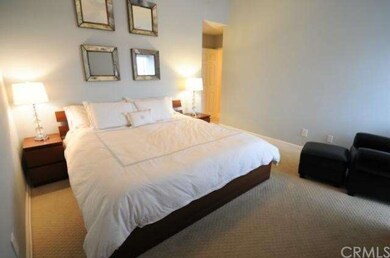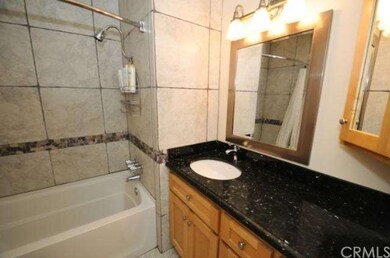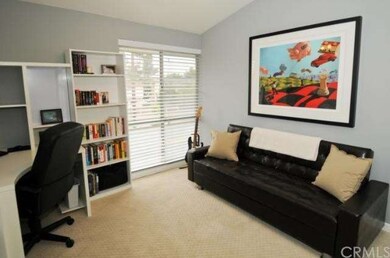
607 S Prospect Ave Unit 307 Redondo Beach, CA 90277
Highlights
- Fitness Center
- Indoor Pool
- Clubhouse
- Alta Vista Elementary School Rated A+
- 3.38 Acre Lot
- Property is near a clubhouse
About This Home
As of December 2021Gracious and spacious top floor unit in the resort-style complex of Brookside Village - the amenities are amazing including a gourmet kitchen replete with granite counters, stainless steel appliances, and maple cabinets. With the vaulted ceilings, and stylish decor, the interior spaces of the unit seem much bigger than the square footage indicates and with a wonderful master bedroom and luxuriating tub in the master bath, there are lots of opportunities to relax and unwind. A covered and tiled patio off the dining area affords a place to BBQ, hang out, and generally enjoy the Southern California lifestyle. With two side by side covered parking spaces and a large storage area, the package is complete! The complex has all the resort amenities including a clubhouse, gym, recreation room, pools, tennis courts, spa, meandering paths, and lush landscape.
Last Agent to Sell the Property
Les Fishman
Coldwell Banker Realty License #00816300 Listed on: 02/14/2012

Last Buyer's Agent
Mary Sabatasso
Strand Hill Properties License #01902887
Property Details
Home Type
- Condominium
Est. Annual Taxes
- $9,361
Year Built
- Built in 1970 | Remodeled
HOA Fees
- $407 Monthly HOA Fees
Parking
- 2 Car Garage
- Parking Available
- Side by Side Parking
- Assigned Parking
Home Design
- Contemporary Architecture
- Turnkey
- Frame Construction
Interior Spaces
- 1,206 Sq Ft Home
- Ceiling Fan
- Blinds
- Sliding Doors
- Entryway
- Living Room
- Laundry Room
Kitchen
- Eat-In Kitchen
- Breakfast Bar
- Oven
- Cooktop
- Microwave
- Dishwasher
- Granite Countertops
- Disposal
Flooring
- Carpet
- Laminate
Bedrooms and Bathrooms
- 3 Bedrooms
- Mirrored Closets Doors
- 2 Full Bathrooms
Home Security
Pool
- Indoor Pool
- In Ground Spa
Location
- Property is near a clubhouse
- Property is near a park
Utilities
- Radiant Heating System
- 220 Volts in Kitchen
Additional Features
- Covered patio or porch
- Wooded Lot
Listing and Financial Details
- Tax Lot 152
- Tax Tract Number 33728
- Assessor Parcel Number 7507019152
Community Details
Overview
- 385 Units
- Brookside Village Association, Phone Number (310) 543-1995
Amenities
- Sauna
- Clubhouse
- Laundry Facilities
Recreation
- Tennis Courts
- Fitness Center
- Community Pool
- Community Spa
Security
- Fire and Smoke Detector
- Fire Sprinkler System
Ownership History
Purchase Details
Home Financials for this Owner
Home Financials are based on the most recent Mortgage that was taken out on this home.Purchase Details
Home Financials for this Owner
Home Financials are based on the most recent Mortgage that was taken out on this home.Purchase Details
Home Financials for this Owner
Home Financials are based on the most recent Mortgage that was taken out on this home.Purchase Details
Home Financials for this Owner
Home Financials are based on the most recent Mortgage that was taken out on this home.Purchase Details
Home Financials for this Owner
Home Financials are based on the most recent Mortgage that was taken out on this home.Purchase Details
Home Financials for this Owner
Home Financials are based on the most recent Mortgage that was taken out on this home.Similar Home in Redondo Beach, CA
Home Values in the Area
Average Home Value in this Area
Purchase History
| Date | Type | Sale Price | Title Company |
|---|---|---|---|
| Grant Deed | $580,500 | Progressive Title Company | |
| Grant Deed | $425,000 | Progressive Title Company | |
| Grant Deed | $415,000 | Progressive Title Company | |
| Grant Deed | $575,000 | Lawyers Title | |
| Interfamily Deed Transfer | -- | Southland Title Corporation | |
| Grant Deed | $249,263 | Commonwealth Title |
Mortgage History
| Date | Status | Loan Amount | Loan Type |
|---|---|---|---|
| Open | $445,000 | New Conventional | |
| Closed | $464,400 | New Conventional | |
| Previous Owner | $212,500 | New Conventional | |
| Previous Owner | $380,036 | FHA | |
| Previous Owner | $63,995 | Credit Line Revolving | |
| Previous Owner | $512,000 | Negative Amortization | |
| Previous Owner | $460,000 | Fannie Mae Freddie Mac | |
| Previous Owner | $95,000 | Credit Line Revolving | |
| Previous Owner | $288,000 | Unknown | |
| Previous Owner | $72,000 | Stand Alone Second | |
| Previous Owner | $295,000 | Unknown | |
| Previous Owner | $32,100 | Stand Alone Second | |
| Previous Owner | $236,700 | No Value Available | |
| Previous Owner | $161,250 | Unknown |
Property History
| Date | Event | Price | Change | Sq Ft Price |
|---|---|---|---|---|
| 12/15/2021 12/15/21 | Sold | $795,000 | +6.1% | $659 / Sq Ft |
| 11/06/2021 11/06/21 | Pending | -- | -- | -- |
| 11/03/2021 11/03/21 | For Sale | $749,000 | +29.0% | $621 / Sq Ft |
| 03/01/2017 03/01/17 | Sold | $580,500 | +2.0% | $481 / Sq Ft |
| 01/17/2017 01/17/17 | Pending | -- | -- | -- |
| 01/06/2017 01/06/17 | For Sale | $569,000 | +33.9% | $472 / Sq Ft |
| 04/17/2012 04/17/12 | Sold | $425,000 | -5.3% | $352 / Sq Ft |
| 03/03/2012 03/03/12 | Pending | -- | -- | -- |
| 02/14/2012 02/14/12 | For Sale | $449,000 | -- | $372 / Sq Ft |
Tax History Compared to Growth
Tax History
| Year | Tax Paid | Tax Assessment Tax Assessment Total Assessment is a certain percentage of the fair market value that is determined by local assessors to be the total taxable value of land and additions on the property. | Land | Improvement |
|---|---|---|---|---|
| 2024 | $9,361 | $827,117 | $638,285 | $188,832 |
| 2023 | $9,189 | $810,900 | $625,770 | $185,130 |
| 2022 | $9,143 | $795,000 | $613,500 | $181,500 |
| 2021 | $7,303 | $627,772 | $455,256 | $172,516 |
| 2019 | $7,164 | $609,153 | $441,753 | $167,400 |
| 2018 | $6,999 | $597,210 | $433,092 | $164,118 |
| 2016 | $5,407 | $450,939 | $298,469 | $152,470 |
| 2015 | $5,310 | $444,166 | $293,986 | $150,180 |
| 2014 | $5,245 | $435,467 | $288,228 | $147,239 |
Agents Affiliated with this Home
-
Aaron Klapper

Seller's Agent in 2021
Aaron Klapper
eXp Realty of California, Inc.
(310) 546-9800
13 in this area
105 Total Sales
-
Linda Hernandez

Seller Co-Listing Agent in 2021
Linda Hernandez
eXp Realty of California, Inc.
(310) 977-9597
3 in this area
54 Total Sales
-
Lara Gonzalez

Buyer's Agent in 2021
Lara Gonzalez
KELLER WILLIAMS REALTY
(909) 276-4196
1 in this area
52 Total Sales
-
LARA FERNANDEZ
L
Buyer's Agent in 2021
LARA FERNANDEZ
KELLER WILLIAMS REALTY
(909) 793-2100
1 in this area
29 Total Sales
-
K
Seller's Agent in 2017
Kelley Thomas
Haynes Real Estate
(415) 964-4921
1 Total Sale
-

Seller's Agent in 2012
Les Fishman
Coldwell Banker Realty
(310) 791-6030
1 in this area
60 Total Sales
Map
Source: California Regional Multiple Listing Service (CRMLS)
MLS Number: V12020837
APN: 7507-019-152
- 810 Camino Real Unit 104
- 802 Camino Real Unit 301
- 519 S Lucia Ave
- 1107 Barbara St
- 1200 Opal St Unit 22
- 1108 Camino Real Unit 306
- 1108 Camino Real Unit 409
- 1108 Camino Real Unit 510
- 5500 Torrance Blvd Unit B213
- 608 S Gertruda Ave
- 22005 Palos Verdes Blvd
- 856 Avenue B
- 222 S Irena Ave Unit R
- 627 S Gertruda Ave
- 641 S Gertruda Ave
- 201 S Juanita Ave
- 220 S Guadalupe Ave Unit 5
- 1112 Ynez Ave
- 401 S Pacific Coast Hwy
- 225 S Guadalupe Ave
