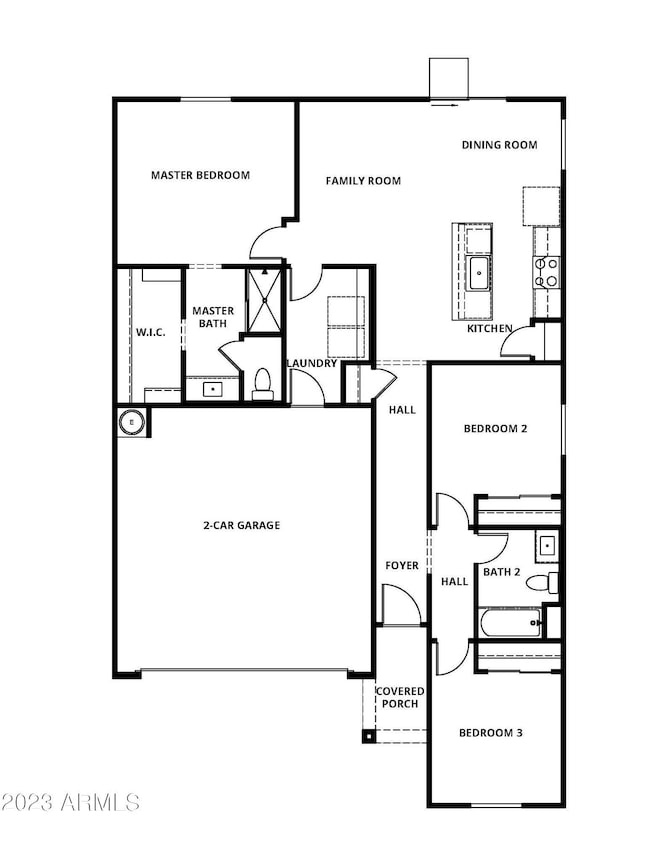
607 S West Virginia Ave Florence, AZ 85132
Highlights
- Granite Countertops
- Double Pane Windows
- No Interior Steps
- 2 Car Direct Access Garage
- Community Playground
- Kitchen Island
About This Home
As of March 2024*CALL ABOUT $0 DOWN FINANCING-Brand New In-House Program!**
This is a wider lot and No back neighbors! Backs up to green space.
The single-story Ash at Bisbee Ranch showcases an efficient layout with three bedrooms, two bathrooms, a two-car garage, and upgraded kitchen. Located off the entry is a private hallway to the two secondary bedrooms, creating space and privacy for guests and family alike. As you continue on, you are greeted by the open living area that connects the family room, kitchen, and dining nook. In a corner of its own, the primary suite offers a large bedroom with an attached bathroom and walk-in closet. The Ash plan at Bisbee Ranch is the perfect home to plant roots and establish a household. This home complete is MOVE-IN READY!
Home Details
Home Type
- Single Family
Est. Annual Taxes
- $66
Year Built
- Built in 2023 | Under Construction
Lot Details
- 6,736 Sq Ft Lot
- Desert faces the front of the property
- Block Wall Fence
- Sprinklers on Timer
HOA Fees
- $61 Monthly HOA Fees
Parking
- 2 Car Direct Access Garage
- Garage Door Opener
Home Design
- Wood Frame Construction
- Tile Roof
- Concrete Roof
- Stucco
Interior Spaces
- 1,244 Sq Ft Home
- 1-Story Property
- Double Pane Windows
- ENERGY STAR Qualified Windows with Low Emissivity
- Washer and Dryer Hookup
Kitchen
- Built-In Microwave
- ENERGY STAR Qualified Appliances
- Kitchen Island
- Granite Countertops
Flooring
- Carpet
- Vinyl
Bedrooms and Bathrooms
- 3 Bedrooms
- 2 Bathrooms
Accessible Home Design
- No Interior Steps
Schools
- Florence K-8 Elementary And Middle School
- Florence High School
Utilities
- Central Air
- Heating Available
- High Speed Internet
Listing and Financial Details
- Home warranty included in the sale of the property
- Tax Lot 180
- Assessor Parcel Number 202-43-180
Community Details
Overview
- Association fees include ground maintenance
- Aam Association, Phone Number (602) 957-9191
- Built by LGI HOMES
- Bisbee Ranch Subdivision, Ash Floorplan
Recreation
- Community Playground
- Bike Trail
Ownership History
Purchase Details
Home Financials for this Owner
Home Financials are based on the most recent Mortgage that was taken out on this home.Similar Homes in Florence, AZ
Home Values in the Area
Average Home Value in this Area
Purchase History
| Date | Type | Sale Price | Title Company |
|---|---|---|---|
| Special Warranty Deed | $315,900 | First American Title Insurance |
Mortgage History
| Date | Status | Loan Amount | Loan Type |
|---|---|---|---|
| Open | $310,177 | FHA |
Property History
| Date | Event | Price | Change | Sq Ft Price |
|---|---|---|---|---|
| 07/07/2025 07/07/25 | For Sale | $319,900 | +1.3% | $255 / Sq Ft |
| 03/25/2024 03/25/24 | Sold | $315,900 | 0.0% | $254 / Sq Ft |
| 02/18/2024 02/18/24 | Pending | -- | -- | -- |
| 01/19/2024 01/19/24 | Price Changed | $315,900 | -1.3% | $254 / Sq Ft |
| 11/30/2023 11/30/23 | Price Changed | $319,900 | -1.5% | $257 / Sq Ft |
| 11/17/2023 11/17/23 | Price Changed | $324,900 | +3.2% | $261 / Sq Ft |
| 10/18/2023 10/18/23 | For Sale | $314,900 | -- | $253 / Sq Ft |
Tax History Compared to Growth
Tax History
| Year | Tax Paid | Tax Assessment Tax Assessment Total Assessment is a certain percentage of the fair market value that is determined by local assessors to be the total taxable value of land and additions on the property. | Land | Improvement |
|---|---|---|---|---|
| 2025 | $66 | -- | -- | -- |
| 2024 | $17 | -- | -- | -- |
| 2023 | $64 | $450 | $450 | $0 |
| 2022 | $17 | $5 | $5 | $0 |
| 2021 | $17 | $5 | $0 | $0 |
| 2020 | $17 | $5 | $0 | $0 |
| 2019 | $17 | $304 | $0 | $0 |
| 2018 | $51 | $304 | $0 | $0 |
| 2017 | $50 | $304 | $0 | $0 |
| 2016 | $48 | $304 | $304 | $0 |
| 2014 | -- | $224 | $224 | $0 |
Agents Affiliated with this Home
-
Tammy Talley

Seller's Agent in 2025
Tammy Talley
HomeSmart
(480) 840-5104
2 in this area
30 Total Sales
-
Ron Christian

Seller's Agent in 2024
Ron Christian
LGI Homes
(360) 718-7896
35 in this area
1,942 Total Sales
Map
Source: Arizona Regional Multiple Listing Service (ARMLS)
MLS Number: 6619436
APN: 202-43-180
- 551 S West Virginia Ave
- 1050 W West Virginia Ave
- 1057 W West Virginia Ave
- 1074 W West Virginia Ave
- 1071 W West Virginia Ave
- 1091 W West Virginia Ave
- 1102 W West Virginia Ave
- 1115 W West Virginia Ave
- 1043 W Gressinger St
- 1043 Gressinger St
- 1051 W Gressinger St
- 1051 Gressinger St
- 640 Maricopa Rd
- 658 Maricopa Rd
- 790 Maricopa Rd
- 858 S Maricopa Rd
- 876 S Maricopa Rd
- 876 Maricopa Rd
- Adamsville Rd & Plant Rd
- Adamsville Rd & Plant Rd






