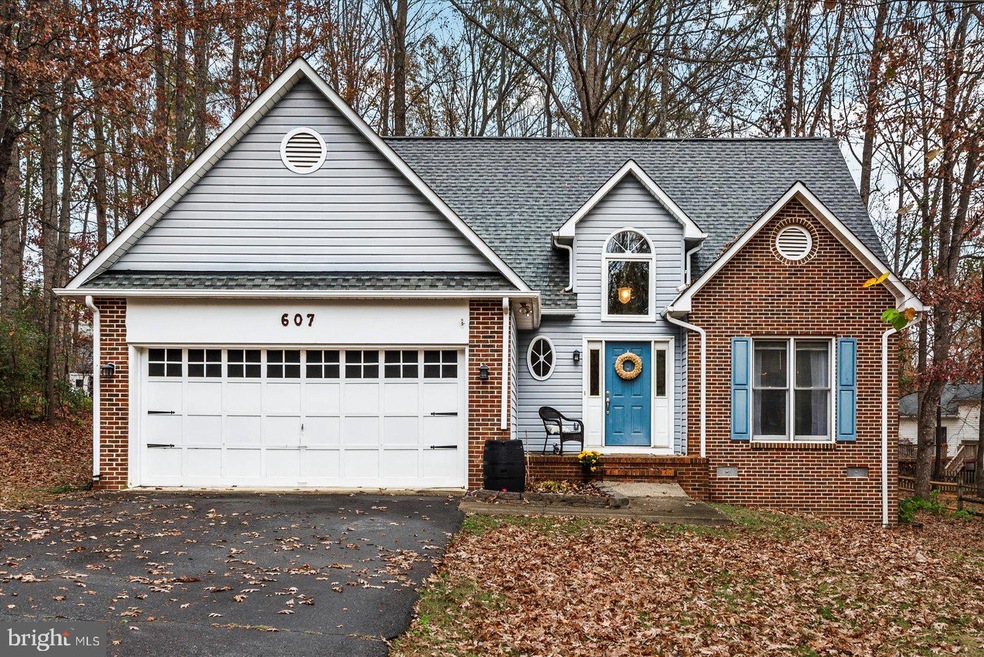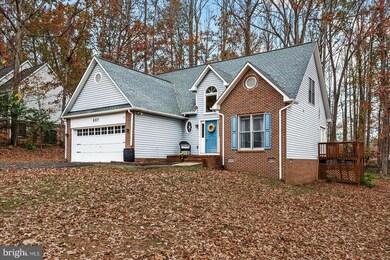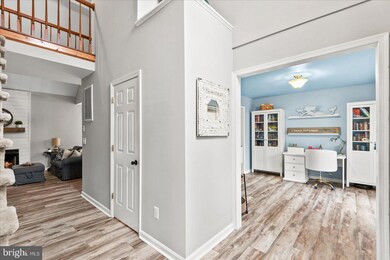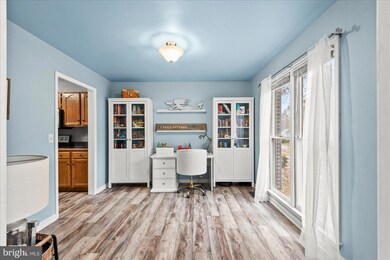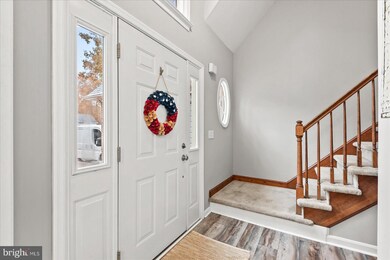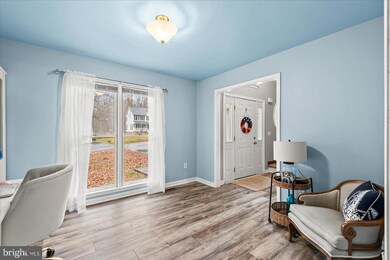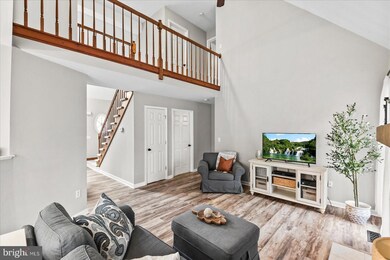
607 Stonewall Ln Fredericksburg, VA 22407
Highlights
- Scenic Views
- Open Floorplan
- Deck
- Riverbend High School Rated A-
- Colonial Architecture
- Two Story Ceilings
About This Home
As of January 2025Discover the charm of this delightful Cape Cod-style home, boasting 3 bedrooms and 2.5 baths in a picturesque sought-after neighborhood.. The welcoming brick front and attached 2-car garage promise both style and convenience. With a brand-new roof featuring durable 30-year shingles, maintenance worries are a thing of the past.
As you step inside, you're greeted by a stunning two-story foyer, complete with an oversized window that bathes the space in natural light. The front flex room offers versatile options, perfect as a home office or a dining area.
The great room is a true highlight, featuring a vaulted ceiling and a charming shiplap wood-burning fireplace for cozy evenings. The kitchen is a cook's delight, with a welcoming breakfast nook and French doors leading to a freshly stained deck. Ample solid oak cabinets and generous countertops provide plenty of space and storage, complemented by newer stainless-steel appliances.
The standout feature is the first-floor owner's suite, complete with a walk-in closet, full bath, and double vanity. Laundry room in on the main level and a LPT flooring is a newer feature of this 1700 sq. foot home. Upstairs, you'll find two spacious bedrooms connected by a walkway with views to the lower level. Another full bath and large closets accompany a finished attic space, ideal for any storage needs.
Additional features include a professionally encapsulated crawlspace, ensuring peace of mind. This is a relocation sale. Interested buyers will receive an inspection report, as well as documentations of repairs to reflect the Seller's commitment to presenting a well-maintained home.
Mark your calendars: this charismatic home goes live on Thursday, with photos available by Friday. Join us for the open house this Sunday!
Last Agent to Sell the Property
EXP Realty, LLC License #0225246445 Listed on: 11/14/2024

Home Details
Home Type
- Single Family
Est. Annual Taxes
- $2,000
Year Built
- Built in 1992 | Remodeled in 2007
Lot Details
- 0.35 Acre Lot
- Kennel
- Partially Fenced Property
- Property is zoned RU
Parking
- 2 Car Attached Garage
- 4 Driveway Spaces
- Garage Door Opener
Property Views
- Scenic Vista
- Garden
Home Design
- Colonial Architecture
- Brick Exterior Construction
- Architectural Shingle Roof
- Vinyl Siding
Interior Spaces
- 1,707 Sq Ft Home
- Property has 2 Levels
- Open Floorplan
- Crown Molding
- Two Story Ceilings
- Screen For Fireplace
- Fireplace Mantel
- Window Treatments
- Window Screens
- French Doors
- Dining Room
- Wood Flooring
- Crawl Space
- Attic
Kitchen
- Breakfast Room
- Stove
- Ice Maker
- Dishwasher
- Disposal
Bedrooms and Bathrooms
- En-Suite Bathroom
Laundry
- Laundry Room
- Dryer
- Washer
Outdoor Features
- Deck
Schools
- Wilderness Elementary School
- Ni River Middle School
- Riverbend High School
Utilities
- Heat Pump System
- Vented Exhaust Fan
- Electric Water Heater
Community Details
- No Home Owners Association
- Stonewall Estates Subdivision, Colonial Floorplan
Listing and Financial Details
- Tax Lot 164
- Assessor Parcel Number 21E5-164-
Ownership History
Purchase Details
Home Financials for this Owner
Home Financials are based on the most recent Mortgage that was taken out on this home.Purchase Details
Home Financials for this Owner
Home Financials are based on the most recent Mortgage that was taken out on this home.Similar Homes in Fredericksburg, VA
Home Values in the Area
Average Home Value in this Area
Purchase History
| Date | Type | Sale Price | Title Company |
|---|---|---|---|
| Warranty Deed | $249,900 | -- | |
| Warranty Deed | $275,000 | -- |
Mortgage History
| Date | Status | Loan Amount | Loan Type |
|---|---|---|---|
| Open | $254,000 | Stand Alone Refi Refinance Of Original Loan | |
| Previous Owner | $249,900 | VA | |
| Previous Owner | $261,250 | New Conventional |
Property History
| Date | Event | Price | Change | Sq Ft Price |
|---|---|---|---|---|
| 07/17/2025 07/17/25 | For Rent | $2,750 | 0.0% | -- |
| 07/17/2025 07/17/25 | Under Contract | -- | -- | -- |
| 07/08/2025 07/08/25 | For Rent | $2,750 | 0.0% | -- |
| 01/17/2025 01/17/25 | Sold | $436,000 | +2.6% | $255 / Sq Ft |
| 11/22/2024 11/22/24 | Pending | -- | -- | -- |
| 11/14/2024 11/14/24 | For Sale | $424,900 | +70.0% | $249 / Sq Ft |
| 04/28/2015 04/28/15 | Sold | $249,900 | 0.0% | $146 / Sq Ft |
| 03/26/2015 03/26/15 | Pending | -- | -- | -- |
| 03/12/2015 03/12/15 | Price Changed | $249,900 | -1.2% | $146 / Sq Ft |
| 02/11/2015 02/11/15 | For Sale | $252,900 | -- | $148 / Sq Ft |
Tax History Compared to Growth
Tax History
| Year | Tax Paid | Tax Assessment Tax Assessment Total Assessment is a certain percentage of the fair market value that is determined by local assessors to be the total taxable value of land and additions on the property. | Land | Improvement |
|---|---|---|---|---|
| 2024 | $2,375 | $323,500 | $125,000 | $198,500 |
| 2023 | $2,093 | $271,200 | $100,000 | $171,200 |
| 2022 | $2,001 | $271,200 | $100,000 | $171,200 |
| 2021 | $2,059 | $254,400 | $90,000 | $164,400 |
| 2020 | $2,059 | $254,400 | $90,000 | $164,400 |
| 2019 | $1,996 | $235,600 | $80,000 | $155,600 |
| 2018 | $1,963 | $235,600 | $80,000 | $155,600 |
| 2017 | $1,811 | $213,000 | $60,000 | $153,000 |
| 2016 | $1,811 | $213,000 | $60,000 | $153,000 |
| 2015 | -- | $200,000 | $55,000 | $145,000 |
| 2014 | -- | $200,000 | $55,000 | $145,000 |
Agents Affiliated with this Home
-
Mike Unruh

Seller's Agent in 2025
Mike Unruh
Harbour Property Management, LLC
(703) 593-9430
212 Total Sales
-
Jaime Opanashuk

Seller's Agent in 2025
Jaime Opanashuk
EXP Realty, LLC
(503) 519-7076
40 Total Sales
-
Ange Hensley
A
Seller Co-Listing Agent in 2025
Ange Hensley
Harbour Property Management, LLC
(540) 226-9336
-
Dilara Wentz

Buyer's Agent in 2025
Dilara Wentz
Keller Williams Capital Properties
(425) 941-2428
261 Total Sales
-
Amy Cherry Taylor

Seller's Agent in 2015
Amy Cherry Taylor
Porch & Stable Realty, LLC
(703) 577-0135
738 Total Sales
-
Natalie Seliquini

Seller Co-Listing Agent in 2015
Natalie Seliquini
Avery-Hess, REALTORS
(540) 373-9300
7 Total Sales
Map
Source: Bright MLS
MLS Number: VASP2029130
APN: 21E-5-164
- 524 Halleck St
- 10708 White Pine Ln
- 608 Halleck St
- 612 Casey Place
- 10708 Live Oak Ct
- 11401 Brandy Ln
- 8017 Old Plank Rd
- 11220 Mungo Meadow Rd
- 12132 Sawhill Blvd
- 9109 Snowy Egret Ct
- 12136 Sawhill Blvd
- 11907 Sandy Hill Ct
- 11798 Wales Dr
- 11794 Wales Dr
- 11796 Wales Dr
- 11792 Wales Dr
- 11793 Wales Dr
- 11918 Boulder Ct
- 11121 Ashby Dr
- 12224 Stonehenge Dr
