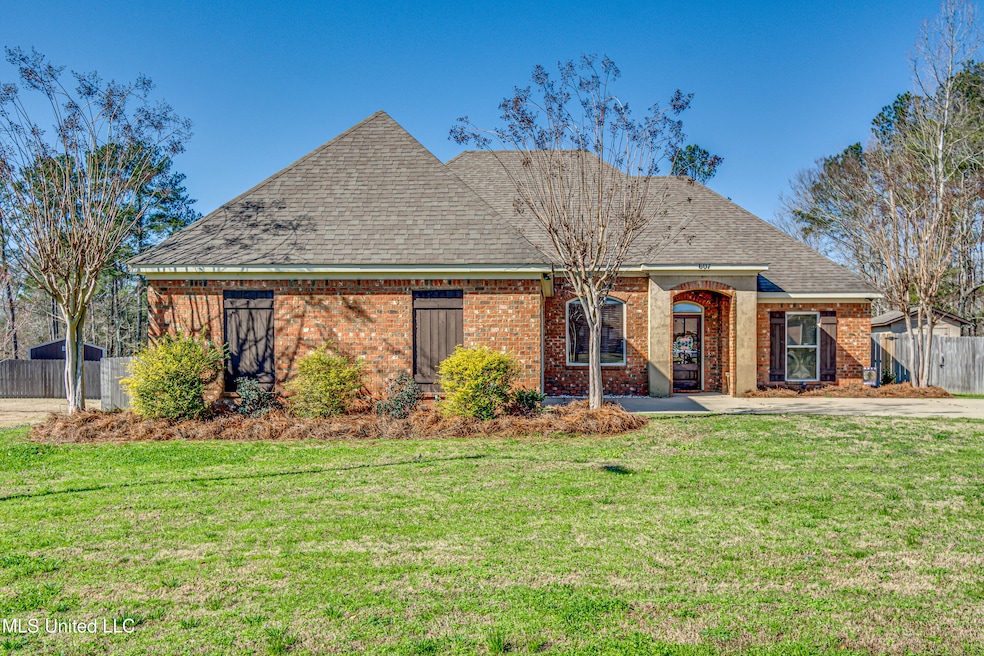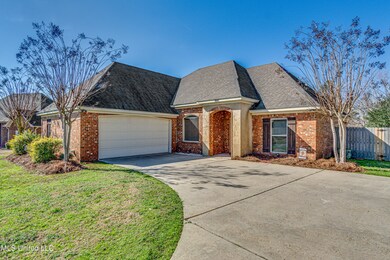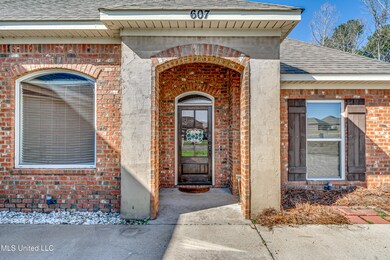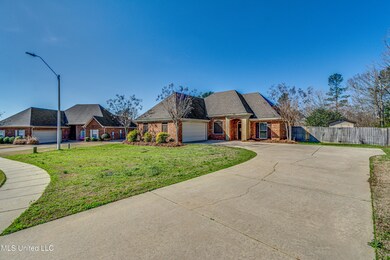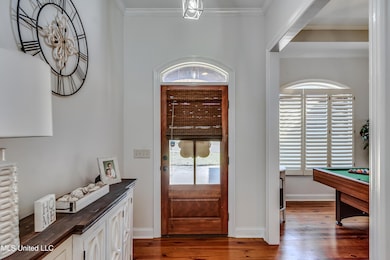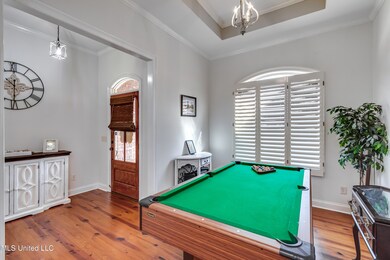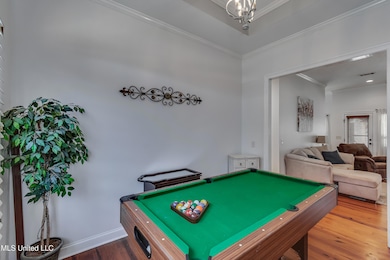
Last list price
607 Tucker Crossing Brandon, MS 39042
3
Beds
2
Baths
1,748
Sq Ft
0.25
Acres
Highlights
- Multiple Fireplaces
- Traditional Architecture
- Pergola
- Rouse Elementary School Rated A-
- Wood Flooring
- 1-Story Property
About This Home
As of April 2025Updated 3 Bedroom/2 Bath home located in sought after Towne Station! Situated on a larger lot and the backyard backs up to a tree line for more privacy! Split plan with very spacious bedrooms! Call your realtor today!
Home Details
Home Type
- Single Family
Est. Annual Taxes
- $2,120
Year Built
- Built in 2011
HOA Fees
- $21 Monthly HOA Fees
Parking
- 2 Car Garage
- Side Facing Garage
Home Design
- Traditional Architecture
- Brick Exterior Construction
- Slab Foundation
- Architectural Shingle Roof
Interior Spaces
- 1,748 Sq Ft Home
- 1-Story Property
- Ceiling Fan
- Multiple Fireplaces
- Living Room with Fireplace
Kitchen
- Built-In Range
- Dishwasher
Flooring
- Wood
- Carpet
- Tile
Bedrooms and Bathrooms
- 3 Bedrooms
- 2 Full Bathrooms
Schools
- Brandon Elementary And Middle School
- Brandon High School
Utilities
- Central Heating and Cooling System
- Natural Gas Connected
Additional Features
- Pergola
- 0.25 Acre Lot
Community Details
- Towne Station Subdivision
- The community has rules related to covenants, conditions, and restrictions
Listing and Financial Details
- Assessor Parcel Number J07m000003 01320
Map
Create a Home Valuation Report for This Property
The Home Valuation Report is an in-depth analysis detailing your home's value as well as a comparison with similar homes in the area
Home Values in the Area
Average Home Value in this Area
Property History
| Date | Event | Price | Change | Sq Ft Price |
|---|---|---|---|---|
| 04/04/2025 04/04/25 | Sold | -- | -- | -- |
| 03/13/2025 03/13/25 | Pending | -- | -- | -- |
| 03/08/2025 03/08/25 | Price Changed | $289,800 | 0.0% | $166 / Sq Ft |
| 03/07/2025 03/07/25 | For Sale | $289,900 | 0.0% | $166 / Sq Ft |
| 03/02/2025 03/02/25 | Pending | -- | -- | -- |
| 02/17/2025 02/17/25 | For Sale | $289,900 | +23.4% | $166 / Sq Ft |
| 11/23/2021 11/23/21 | Sold | -- | -- | -- |
| 10/12/2021 10/12/21 | Pending | -- | -- | -- |
| 10/11/2021 10/11/21 | For Sale | $235,000 | +25.7% | $134 / Sq Ft |
| 09/12/2013 09/12/13 | Sold | -- | -- | -- |
| 09/01/2013 09/01/13 | Pending | -- | -- | -- |
| 08/06/2013 08/06/13 | For Sale | $186,900 | -- | $107 / Sq Ft |
Source: MLS United
Tax History
| Year | Tax Paid | Tax Assessment Tax Assessment Total Assessment is a certain percentage of the fair market value that is determined by local assessors to be the total taxable value of land and additions on the property. | Land | Improvement |
|---|---|---|---|---|
| 2024 | $2,121 | $18,548 | $0 | $0 |
| 2023 | $1,979 | $17,462 | $0 | $0 |
| 2022 | $1,953 | $17,462 | $0 | $0 |
| 2021 | $1,953 | $17,462 | $0 | $0 |
| 2020 | $1,953 | $17,462 | $0 | $0 |
| 2019 | $1,770 | $15,708 | $0 | $0 |
| 2018 | $1,739 | $15,708 | $0 | $0 |
| 2017 | $1,739 | $15,708 | $0 | $0 |
| 2016 | $1,564 | $15,435 | $0 | $0 |
| 2015 | $1,564 | $15,435 | $0 | $0 |
| 2014 | $556 | $15,435 | $0 | $0 |
| 2013 | $556 | $15,435 | $0 | $0 |
Source: Public Records
Mortgage History
| Date | Status | Loan Amount | Loan Type |
|---|---|---|---|
| Previous Owner | $226,816 | FHA | |
| Previous Owner | $142,000 | Stand Alone Refi Refinance Of Original Loan | |
| Previous Owner | $175,275 | No Value Available | |
| Previous Owner | $88,500 | Purchase Money Mortgage |
Source: Public Records
Deed History
| Date | Type | Sale Price | Title Company |
|---|---|---|---|
| Warranty Deed | -- | None Listed On Document | |
| Warranty Deed | -- | None Listed On Document | |
| Warranty Deed | -- | None Available | |
| Warranty Deed | -- | -- |
Source: Public Records
Similar Homes in Brandon, MS
Source: MLS United
MLS Number: 4104083
APN: J07M-000003-01320
Nearby Homes
- 127 Glen Arbor Ct
- 633 Tucker Crossing
- 125 Glen Arbor Ct
- 736 Hartwood Cove
- 213 Provonce Park
- 700 Chambord Dr
- 623 Chambord Dr
- 3061 Louis Wilson Dr
- 122 Rosemont Dr
- 1514 Arcadia Ln
- 113 Dickson Dr
- 532 Busick Well Rd
- 1210 Coachlight Cove
- 118 Rollingwood Dr
- 168 Belle Oak Dr
- 902 Belle Oak Cove
- 867 Long Leaf Cir
- 0 Shiloh Rd Unit 4106044
- 0 Shiloh Rd Unit 4090312
- 601 Cobalt Way
