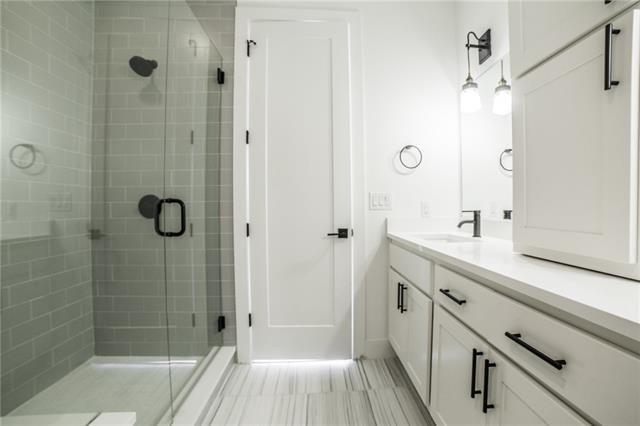
607 W Saint Johns Ave Unit 6 Austin, TX 78752
Highland NeighborhoodHighlights
- Newly Remodeled
- City View
- Deck
- McCallum High School Rated A
- 0.43 Acre Lot
- High Ceiling
About This Home
As of March 2019We have CO! closing pendings This new 10 home development is less than a half block from the Crestview Rail Station, City bus, and UT shuttle service. The homes have a ground floor entry with 2 car covered parking. 2 bedroom 2.5 bath, a wide ground floor patio/deck off the Living area, a bonus area upstairs, as well as a Carerra tiled private balcony off the Master bedroom. These homes are spacious and bright with the latest in fixtures and finish. Crestview living just got a new standard in excellence.Restrictions: Yes Sprinkler Sys:Yes
Last Agent to Sell the Property
Michael Davis
Music City Real Estate License #0481733
Property Details
Home Type
- Condominium
Est. Annual Taxes
- $4,100
Year Built
- Built in 2018 | Newly Remodeled
Lot Details
- North Facing Home
- Masonry wall
- Wood Fence
- Xeriscape Landscape
- Sprinkler System
- Dense Growth Of Small Trees
HOA Fees
- $150 Monthly HOA Fees
Home Design
- Slab Foundation
- Frame Construction
- Composition Roof
- Masonry Siding
- Stone Siding
- HardiePlank Type
- Stucco
Interior Spaces
- 1,290 Sq Ft Home
- 2-Story Property
- High Ceiling
- Recessed Lighting
- Awning
- City Views
- Security Lights
- Laundry on upper level
Kitchen
- Free-Standing Range
- Microwave
- Dishwasher
- Stainless Steel Appliances
- Disposal
Flooring
- Concrete
- Vinyl
Bedrooms and Bathrooms
- 2 Bedrooms
- Walk-In Closet
Parking
- 2 Car Attached Garage
- Carport
- Side Facing Garage
- Assigned Parking
Outdoor Features
- Balcony
- Deck
- Rain Gutters
Schools
- Reilly Elementary School
- Webb Middle School
- Mccallum High School
Utilities
- Central Heating and Cooling System
- Vented Exhaust Fan
- Heating System Uses Natural Gas
- Tankless Water Heater
- Gas Water Heater
Listing and Financial Details
- Down Payment Assistance Available
- Legal Lot and Block 2A / 1
- Assessor Parcel Number 607 W. St Johns Avenue#6
Community Details
Overview
- Association fees include common area maintenance, insurance, landscaping, trash, water
- $150 HOA Transfer Fee
- 607 W. St. Johns Association
- Low-Rise Condominium
- Built by South Austin Builder
- Silverton Heights Amd Subdivision
- Mandatory home owners association
- The community has rules related to vehicle restrictions
Additional Features
- Common Area
- Fire and Smoke Detector
Map
Similar Homes in Austin, TX
Home Values in the Area
Average Home Value in this Area
Property History
| Date | Event | Price | Change | Sq Ft Price |
|---|---|---|---|---|
| 07/15/2024 07/15/24 | Rented | $2,500 | 0.0% | -- |
| 07/03/2024 07/03/24 | Under Contract | -- | -- | -- |
| 06/03/2024 06/03/24 | For Rent | $2,500 | 0.0% | -- |
| 03/05/2019 03/05/19 | Sold | -- | -- | -- |
| 11/15/2018 11/15/18 | Pending | -- | -- | -- |
| 07/23/2018 07/23/18 | Price Changed | $363,000 | -2.7% | $281 / Sq Ft |
| 03/23/2018 03/23/18 | Price Changed | $373,000 | -2.6% | $289 / Sq Ft |
| 02/02/2018 02/02/18 | Price Changed | $383,000 | -4.2% | $297 / Sq Ft |
| 01/12/2018 01/12/18 | For Sale | $399,900 | -- | $310 / Sq Ft |
Source: Unlock MLS (Austin Board of REALTORS®)
MLS Number: 3888728
- 7202 Marcell St
- 512 W Saint Johns Ave
- 512 W Saint Johns Ave Unit A
- 514 W Odell St
- 413 W Odell St Unit 2
- 409 W Odell St Unit 2
- 7403 Guadalupe St
- 503 Swanee Dr Unit 11
- 503 Swanee Dr Unit 19
- 6905 Guadalupe St
- 605 W Crestland Dr
- 6902 Guadalupe St
- 307 Swanee Dr
- 110 W Saint Johns Ave
- 107 W Croslin St
- 105 W Croslin St
- 106 W Croslin St Unit B
- 100 E Lisa Dr
- 928 Sugaree Ave
- 7000 Miranda Dr
