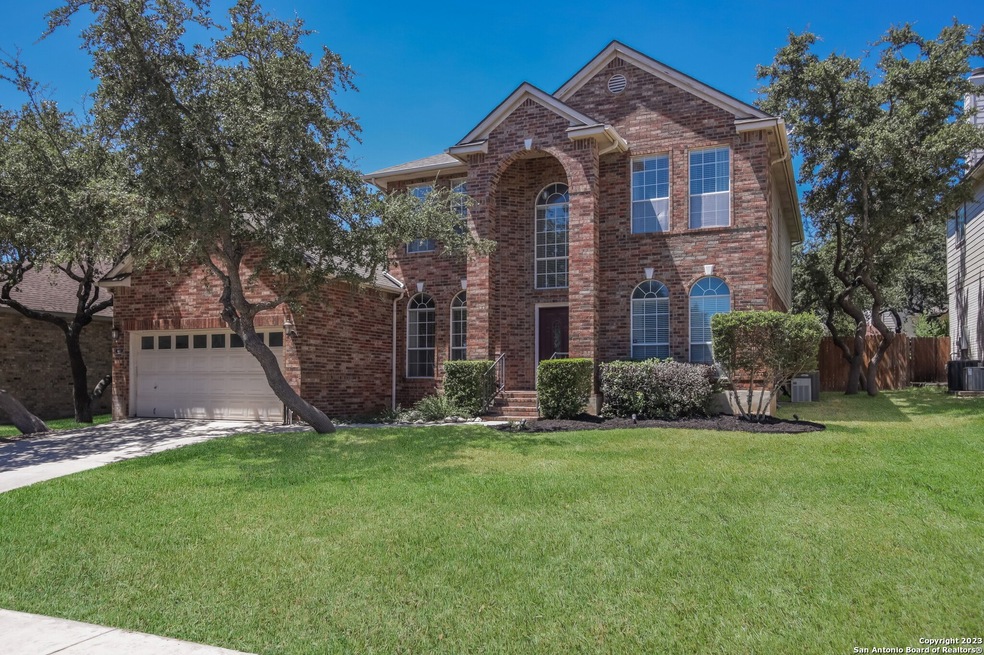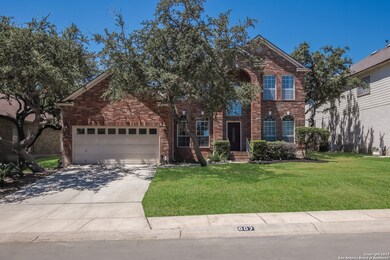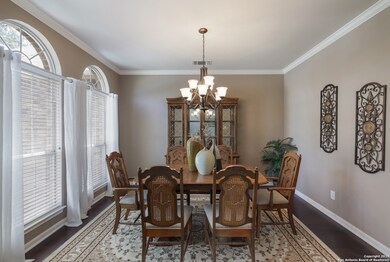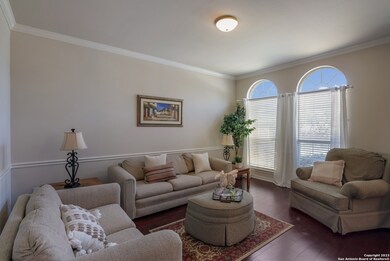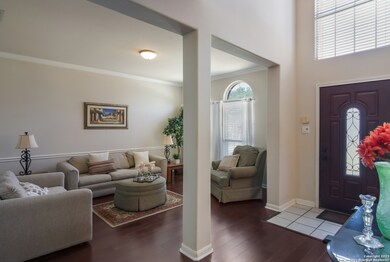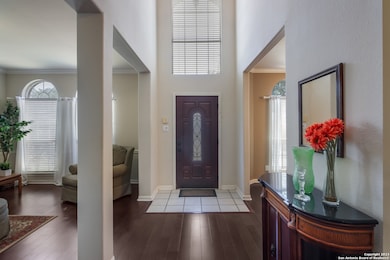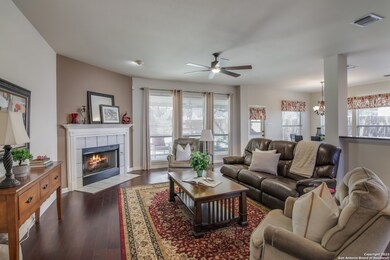
607 Wildgrove Ln San Antonio, TX 78258
Stone Oak NeighborhoodHighlights
- Mature Trees
- Wood Flooring
- Community Pool
- Wilderness Oak Elementary School Rated A
- Loft
- Community Basketball Court
About This Home
As of November 2023WELCOME HOME to this two story stunner in the highly desired community of Promontory Pointe! Nestled on a wooded cul-de-sac lot, this home boasts an open & spacious floor plan, with fresh & neutral touches throughout! The island kitchen is an entertainer's dream, featuring stainless steel appliances, granite countertops, recessed lighting, and large breakfast nook that's open to living room for ease of conversation! Amazing floorplan offering a luxurious primary retreat, office, & dining room down with the game room, & additional bedrooms including jack & jill up! Pride of ownership and impeccable attention to detail that won't disappoint! Some updates include fresh neutral carpet, stainless dishwasher, hardwood flooring, granite countertops, and patio addon with awning. Enjoy the great outdoors in style in this large fenced in backyard retreat including a beautiful covered patio, mature trees, & manicured lawn, perfect for entertaining or play! Promontory residents enjoy use of the neighborhood pool, sports court, volleyball court, playground, fun community events, award winning NEISD schools & convenient location just outside 1604 with access to restaurants, shopping, employers, parks, entertainment, & more! This home won't last long; schedule your tour today! *Open House Saturday 7/12 1-3*
Last Agent to Sell the Property
Sara Ayers
Keller Williams Legacy Listed on: 08/11/2023
Last Buyer's Agent
Victor Viniegra
Keller Williams Heritage
Home Details
Home Type
- Single Family
Est. Annual Taxes
- $10,528
Year Built
- Built in 1999
Lot Details
- 8,494 Sq Ft Lot
- Fenced
- Sprinkler System
- Mature Trees
HOA Fees
- $40 Monthly HOA Fees
Parking
- 2 Car Garage
Home Design
- Brick Exterior Construction
- Slab Foundation
Interior Spaces
- 3,210 Sq Ft Home
- Property has 2 Levels
- Ceiling Fan
- Chandelier
- Window Treatments
- Living Room with Fireplace
- Combination Dining and Living Room
- Loft
- Game Room
Kitchen
- Eat-In Kitchen
- Walk-In Pantry
- <<microwave>>
- Dishwasher
Flooring
- Wood
- Carpet
- Ceramic Tile
Bedrooms and Bathrooms
- 4 Bedrooms
Laundry
- Laundry Room
- Laundry on lower level
- Washer Hookup
Outdoor Features
- Covered patio or porch
Schools
- Wilderness Elementary School
- Lopez Middle School
- Ronald R High School
Utilities
- Central Heating and Cooling System
- Heating System Uses Natural Gas
- Water Softener is Owned
Listing and Financial Details
- Legal Lot and Block 35 / 3
- Assessor Parcel Number 176260030350
Community Details
Overview
- $175 HOA Transfer Fee
- Promontory Pointe HOA
- Built by Benchmark
- Promontory Pointe Subdivision
- Mandatory home owners association
Amenities
- Community Barbecue Grill
Recreation
- Community Basketball Court
- Volleyball Courts
- Sport Court
- Community Pool
- Park
Ownership History
Purchase Details
Home Financials for this Owner
Home Financials are based on the most recent Mortgage that was taken out on this home.Purchase Details
Purchase Details
Home Financials for this Owner
Home Financials are based on the most recent Mortgage that was taken out on this home.Purchase Details
Home Financials for this Owner
Home Financials are based on the most recent Mortgage that was taken out on this home.Similar Homes in San Antonio, TX
Home Values in the Area
Average Home Value in this Area
Purchase History
| Date | Type | Sale Price | Title Company |
|---|---|---|---|
| Deed | -- | None Listed On Document | |
| Warranty Deed | -- | Fatco | |
| Vendors Lien | -- | First American Title | |
| Vendors Lien | -- | Chicago Title |
Mortgage History
| Date | Status | Loan Amount | Loan Type |
|---|---|---|---|
| Open | $456,577 | FHA | |
| Previous Owner | $130,000 | No Value Available | |
| Previous Owner | $50,000 | No Value Available | |
| Previous Owner | $315,000 | Construction |
Property History
| Date | Event | Price | Change | Sq Ft Price |
|---|---|---|---|---|
| 04/16/2025 04/16/25 | Price Changed | $490,000 | -1.0% | $153 / Sq Ft |
| 11/08/2024 11/08/24 | For Sale | $495,000 | +6.5% | $154 / Sq Ft |
| 11/01/2023 11/01/23 | Sold | -- | -- | -- |
| 10/17/2023 10/17/23 | Pending | -- | -- | -- |
| 09/06/2023 09/06/23 | Price Changed | $465,000 | -2.1% | $145 / Sq Ft |
| 08/10/2023 08/10/23 | For Sale | $475,000 | -- | $148 / Sq Ft |
Tax History Compared to Growth
Tax History
| Year | Tax Paid | Tax Assessment Tax Assessment Total Assessment is a certain percentage of the fair market value that is determined by local assessors to be the total taxable value of land and additions on the property. | Land | Improvement |
|---|---|---|---|---|
| 2023 | $8,923 | $402,918 | $94,520 | $393,420 |
| 2022 | $9,038 | $366,289 | $80,160 | $345,590 |
| 2021 | $8,507 | $332,990 | $71,230 | $261,760 |
| 2020 | $8,351 | $322,000 | $45,050 | $276,950 |
| 2019 | $8,338 | $313,050 | $45,050 | $268,000 |
| 2018 | $8,039 | $301,070 | $45,050 | $256,020 |
| 2017 | $7,598 | $281,960 | $45,050 | $236,910 |
| 2016 | $7,607 | $282,270 | $45,050 | $237,220 |
| 2015 | $4,913 | $270,701 | $45,050 | $229,900 |
| 2014 | $4,913 | $246,092 | $0 | $0 |
Agents Affiliated with this Home
-
C
Seller's Agent in 2024
Chad Taylor
Berry-Kline Realty
-
S
Seller's Agent in 2023
Sara Ayers
Keller Williams Legacy
-
V
Buyer's Agent in 2023
Victor Viniegra
Keller Williams Heritage
Map
Source: San Antonio Board of REALTORS®
MLS Number: 1708998
APN: 17626-003-0350
- 607 Belmark Ct
- 1515 Crescent Place
- 25002 Silverstone
- 21503 Promontory Cir
- 21411 Beaver Brook
- 514 Windbreak Ct
- 959 Lightstone Dr
- 942 Lightstone Dr
- 823 Synergy Ln
- 21006 Promontory Cir
- 919 Lightstone Dr
- 24811 Shining Arrow
- 839 Stoneway Dr
- 815 Highland Knoll
- 1514 Crescent Glen
- 940 Hedgestone Dr
- 1319 Arrow Bow
- 1310 Arrow Bow
- 1314 Burning Arrow
- 1319 Arrow Hill
