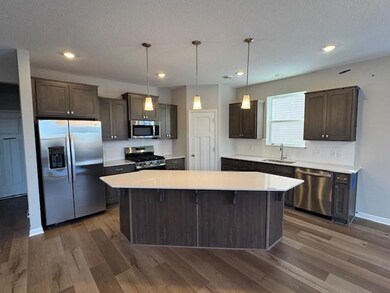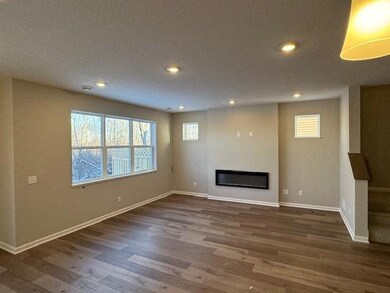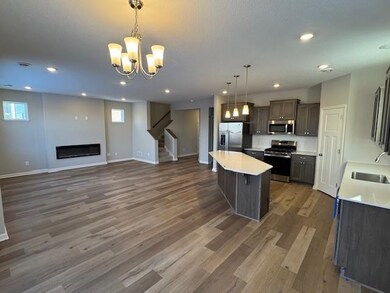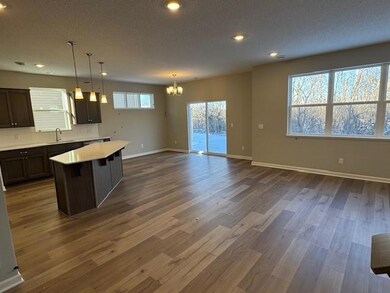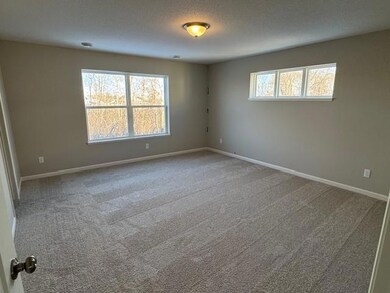Estimated payment $2,555/month
Highlights
- New Construction
- 2 Car Attached Garage
- Laundry Room
- Mud Room
- Patio
- Sod Farm
About This Home
Ready Now! Discover this stunning new construction home at 6070 157th St N in Hugo. Thoughtfully designed with 2,293 square feet, this home offers exceptional quality and comfort for modern living. Key features include 4 bedrooms, 2.5 bathrooms, an open-concept living space with an electric fireplace, a back patio, and a 2-car garage. The open-concept design seamlessly connects the family room, kitchen, and dining area to create an ideal environment for both daily life and entertaining. You'll love the large kitchen, which includes new appliances, an angled island, quartz countertops, and a corner pantry. A mud room and half bath complete the first floor. Upstairs holds all 4 bedrooms, including your spacious owner's suite, offering privacy and comfort with its en-suite bathroom and walk-in closet. Another full bathroom and a conveniently placed laundry room are also on the second story. Hugo offers an excellent location with convenient access to parks and recreational opportunities, making it perfect for active families. The neighborhood provides a peaceful setting while maintaining proximity to essential amenities and outdoor spaces for year-round enjoyment.
Open House Schedule
-
Monday, December 08, 202512:00 to 5:00 pm12/8/2025 12:00:00 PM +00:0012/8/2025 5:00:00 PM +00:00Add to Calendar
-
Tuesday, December 09, 202512:00 to 5:00 pm12/9/2025 12:00:00 PM +00:0012/9/2025 5:00:00 PM +00:00Add to Calendar
Home Details
Home Type
- Single Family
Est. Annual Taxes
- $156
Year Built
- Built in 2025 | New Construction
Lot Details
- 9,801 Sq Ft Lot
- Lot Dimensions are 42 x 232 x 42 x 235
HOA Fees
- $51 Monthly HOA Fees
Parking
- 2 Car Attached Garage
Home Design
- Architectural Shingle Roof
- Vinyl Siding
Interior Spaces
- 2,293 Sq Ft Home
- 2-Story Property
- Electric Fireplace
- Mud Room
- Family Room with Fireplace
- Dining Room
Kitchen
- Range
- Microwave
- Dishwasher
Bedrooms and Bathrooms
- 4 Bedrooms
Laundry
- Laundry Room
- Washer and Dryer Hookup
Additional Features
- Patio
- Sod Farm
- Forced Air Heating and Cooling System
Community Details
- Association fees include professional mgmt, trash, shared amenities
- First Services Residential Association, Phone Number (952) 277-2700
- Built by HANS HAGEN HOMES AND M/I HOMES
- Oneka Shores Community
- Oneka Shores Subdivision
Listing and Financial Details
- Assessor Parcel Number 1703121140065
Map
Home Values in the Area
Average Home Value in this Area
Tax History
| Year | Tax Paid | Tax Assessment Tax Assessment Total Assessment is a certain percentage of the fair market value that is determined by local assessors to be the total taxable value of land and additions on the property. | Land | Improvement |
|---|---|---|---|---|
| 2024 | $156 | $12,600 | $12,600 | $0 |
Property History
| Date | Event | Price | List to Sale | Price per Sq Ft |
|---|---|---|---|---|
| 12/04/2025 12/04/25 | Price Changed | $474,990 | -2.1% | $207 / Sq Ft |
| 11/26/2025 11/26/25 | For Sale | $485,000 | -- | $212 / Sq Ft |
Source: NorthstarMLS
MLS Number: 6784940
APN: 17-031-21-14-0065
- Grayson Plan at Oneka Shores - Hans Hagen Villa Collection
- Lexington Plan at Oneka Shores - Smart Series
- Amelia Plan at Oneka Shores - Hans Hagen Villa Collection
- Cedarwood Plan at Oneka Shores - Hans Hagen Villa Collection
- Elmwood IV Plan at Oneka Shores - Hans Hagen Villa Collection
- Trenton Plan at Oneka Shores - Smart Series
- Alexander Plan at Oneka Shores - Prestige Collection
- Bailey Plan at Oneka Shores - Smart Series
- Jordan Plan at Oneka Shores - Prestige Collection
- Beckett Plan at Oneka Shores - Prestige Collection
- Archer Plan at Oneka Shores - Prestige Collection
- Carlton Plan at Oneka Shores - Smart Series
- Langford Plan at Oneka Shores - Hans Hagen Villa Collection
- Willow II Plan at Oneka Shores - Hans Hagen Villa Collection
- Victoria Plan at Oneka Shores - Prestige Collection
- Taylor Plan at Oneka Shores - Prestige Collection
- 15680 Goodview Ave N
- Marley Plan at Oneka Shores - Prestige Collection
- Aspen Plan at Oneka Shores - Hans Hagen Villa Collection
- Andover Plan at Oneka Shores - Smart Series
- 15853 Goodview Ave N
- 14672 Finale Ave N
- 4818 Education Dr N
- 4801 Education Dr N
- 4811 Education Dr N Unit 3
- 4631 Rosemary Way
- 13758 Flay Ave N
- 4323 Victor Path Unit 3
- 6620 Chestnut St
- 8225 20th Ave N
- 7022 Centerville Rd
- 7105 Main St Unit 3
- 19948 Headwaters Blvd N
- 5187 207th St N
- 2473 Lake Ave Unit 2
- 21113 Clydesdale Curve N
- 6525 Appaloosa Ave N
- 1777 10th St SE
- 1700 8th St SE
- 1440 4th St SE

