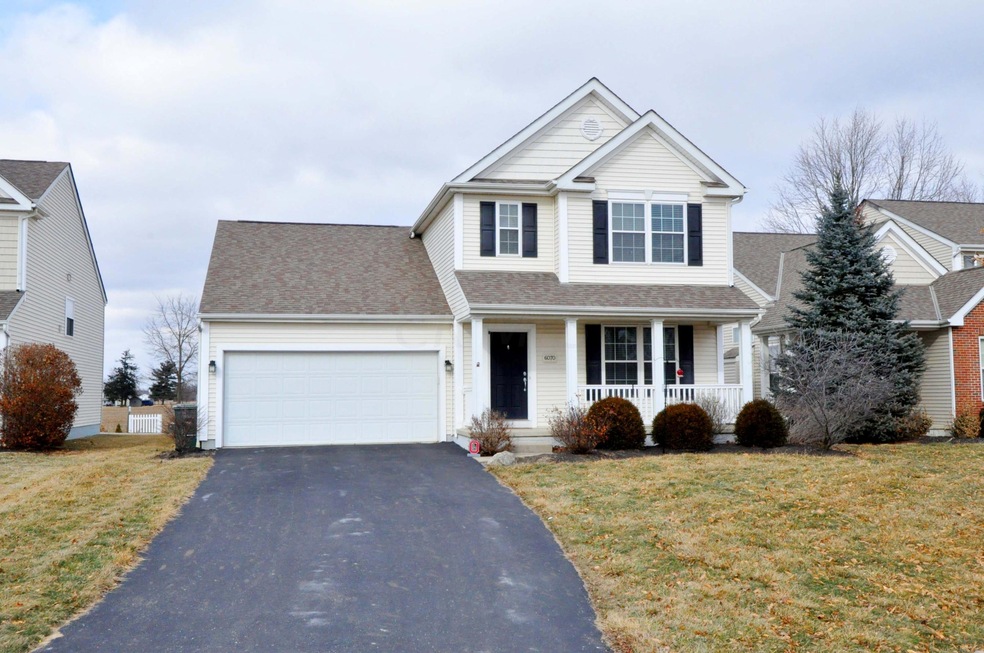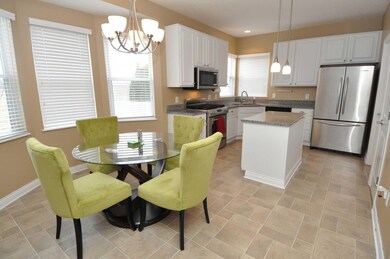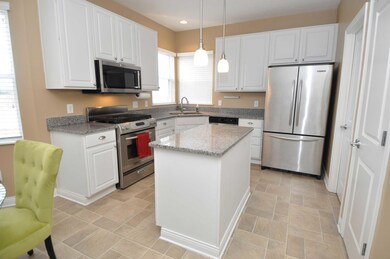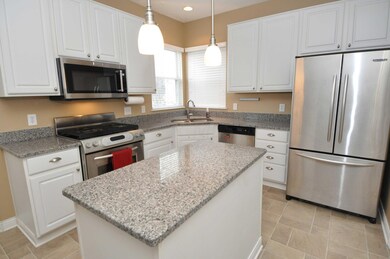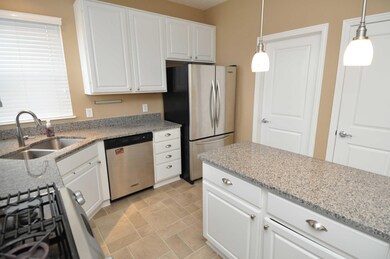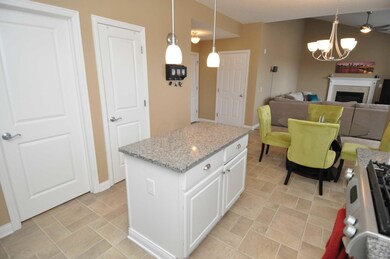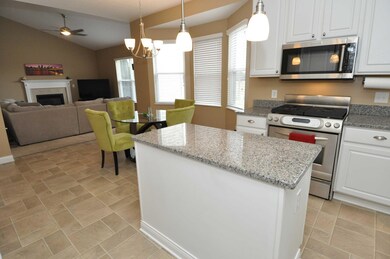
6070 Myrick Rd Dublin, OH 43016
Tuttle West NeighborhoodHighlights
- 2 Car Attached Garage
- Forced Air Heating and Cooling System
- Gas Log Fireplace
- Patio
- Carpet
About This Home
As of March 2018Welcome Home! Step into this beautiful, well maintained, Hayden Farms home. This home offers 3 bedrooms, 2.5 bathroom home, including master suite. Entry level den provides you with the comfort of working from home. The kitchen offers white cabinets, stone counter tops, and Stainless steal appliances. Retreat to the backyard to find a paver patio, surrounded by foliage, over looking a farm field. Easy access to highways, shopping, and dining.
Last Agent to Sell the Property
Ryan Ruehle
eXp Realty Listed on: 02/09/2018
Co-Listed By
Jonathan Harp
eXp Realty
Last Buyer's Agent
Andrew Johnson
KW Classic Properties Realty License #2017000347
Home Details
Home Type
- Single Family
Est. Annual Taxes
- $4,351
Year Built
- Built in 2005
Parking
- 2 Car Attached Garage
Home Design
- Block Foundation
- Vinyl Siding
Interior Spaces
- 1,766 Sq Ft Home
- 2-Story Property
- Gas Log Fireplace
- Insulated Windows
- Laundry on main level
Kitchen
- Gas Range
- Microwave
- Dishwasher
Flooring
- Carpet
- Vinyl
Bedrooms and Bathrooms
- 3 Bedrooms
Basement
- Partial Basement
- Crawl Space
Utilities
- Forced Air Heating and Cooling System
- Heating System Uses Gas
Additional Features
- Patio
- 8,276 Sq Ft Lot
Community Details
- Property has a Home Owners Association
- Association Phone (877) 405-1089
- Omni HOA
Listing and Financial Details
- Home warranty included in the sale of the property
- Assessor Parcel Number 010-274721
Ownership History
Purchase Details
Home Financials for this Owner
Home Financials are based on the most recent Mortgage that was taken out on this home.Purchase Details
Home Financials for this Owner
Home Financials are based on the most recent Mortgage that was taken out on this home.Purchase Details
Home Financials for this Owner
Home Financials are based on the most recent Mortgage that was taken out on this home.Similar Homes in Dublin, OH
Home Values in the Area
Average Home Value in this Area
Purchase History
| Date | Type | Sale Price | Title Company |
|---|---|---|---|
| Deed | $250,000 | Atlas Title Solutions | |
| Warranty Deed | $229,900 | Attorney | |
| Warranty Deed | $224,600 | None Available |
Mortgage History
| Date | Status | Loan Amount | Loan Type |
|---|---|---|---|
| Previous Owner | $222,366 | FHA | |
| Previous Owner | $225,735 | FHA | |
| Previous Owner | $178,804 | Fannie Mae Freddie Mac | |
| Previous Owner | $44,701 | Stand Alone Second |
Property History
| Date | Event | Price | Change | Sq Ft Price |
|---|---|---|---|---|
| 03/31/2025 03/31/25 | Off Market | $250,000 | -- | -- |
| 03/27/2025 03/27/25 | Off Market | $250,000 | -- | -- |
| 03/02/2018 03/02/18 | Sold | $250,000 | 0.0% | $142 / Sq Ft |
| 02/09/2018 02/09/18 | For Sale | $249,900 | +8.7% | $142 / Sq Ft |
| 08/03/2015 08/03/15 | Sold | $229,900 | +0.4% | $130 / Sq Ft |
| 07/04/2015 07/04/15 | Pending | -- | -- | -- |
| 05/23/2015 05/23/15 | For Sale | $229,000 | -- | $130 / Sq Ft |
Tax History Compared to Growth
Tax History
| Year | Tax Paid | Tax Assessment Tax Assessment Total Assessment is a certain percentage of the fair market value that is determined by local assessors to be the total taxable value of land and additions on the property. | Land | Improvement |
|---|---|---|---|---|
| 2024 | $7,529 | $109,670 | $29,410 | $80,260 |
| 2023 | $5,214 | $109,655 | $29,400 | $80,255 |
| 2022 | $4,959 | $88,770 | $19,710 | $69,060 |
| 2021 | $4,967 | $88,770 | $19,710 | $69,060 |
| 2020 | $4,893 | $88,770 | $19,710 | $69,060 |
| 2019 | $4,451 | $68,720 | $15,760 | $52,960 |
| 2018 | $4,367 | $67,250 | $15,760 | $51,490 |
| 2017 | $4,351 | $67,250 | $15,760 | $51,490 |
| 2016 | $4,812 | $68,510 | $20,590 | $47,920 |
| 2015 | $4,120 | $68,510 | $20,590 | $47,920 |
| 2014 | $4,130 | $68,510 | $20,590 | $47,920 |
| 2013 | $255 | $3,955 | $3,955 | $0 |
Agents Affiliated with this Home
-
R
Seller's Agent in 2018
Ryan Ruehle
eXp Realty
-
J
Seller Co-Listing Agent in 2018
Jonathan Harp
eXp Realty
-
A
Buyer's Agent in 2018
Andrew Johnson
KW Classic Properties Realty
-
A
Seller's Agent in 2015
Aaron Wright
iRealty Experts, LLC.
(614) 496-5908
14 Total Sales
Map
Source: Columbus and Central Ohio Regional MLS
MLS Number: 218003436
APN: 010-274721
- 5623 Holly River Ave
- 5941 Meehan Rd
- 5571 Tumbling Creek Dr Unit 52
- 5614 Spring River Ave
- 5968 Haydens Crossing Blvd
- 5466 Bull Creek Dr Unit 101
- 6001 Canyon Creek Dr Unit 303
- 5453 Spring River Ave
- 5804 Trail Creek Dr
- 6789 Rings Rd
- 5731 Passage Creek Dr
- 5510 Coopers Hawk Cir
- 0 Hayden Run Rd Unit Lot 5 224032104
- 5290 Berthold Pass Dr
- 5346 Calypso Cascades Dr
- 7320 Partridge Dr
- 5540 Eva Loop S
- 5299 Cross River Falls Blvd
- 5629 Middle Falls St
- 5598 Middle Falls St
