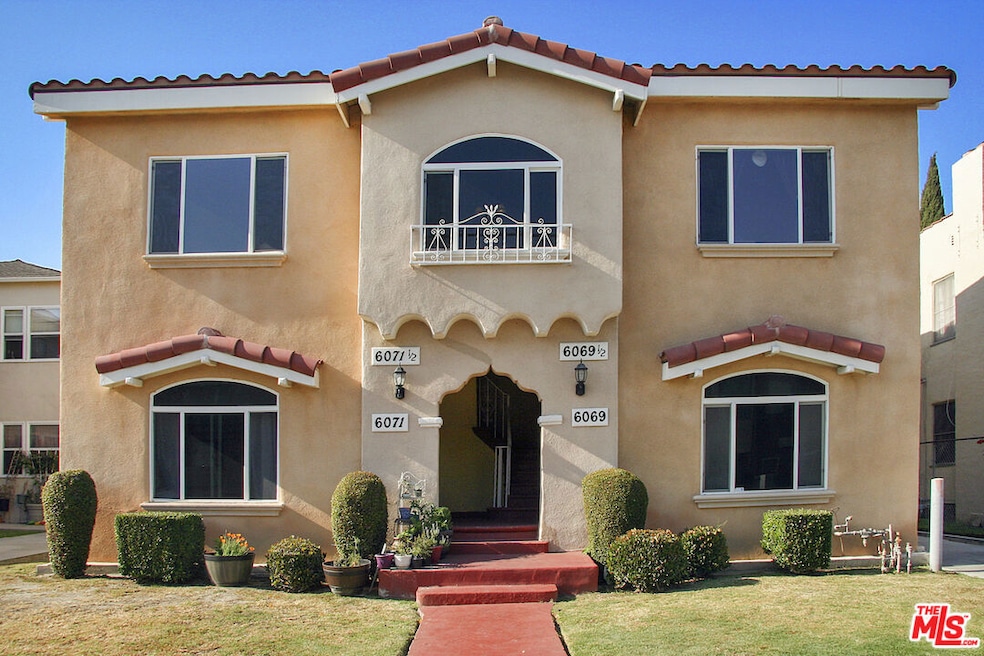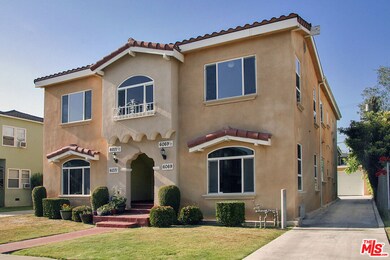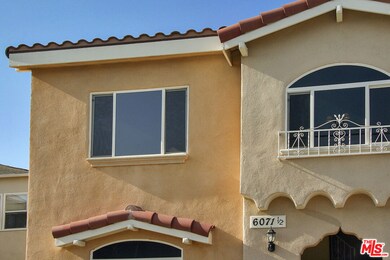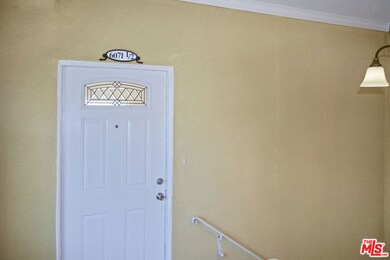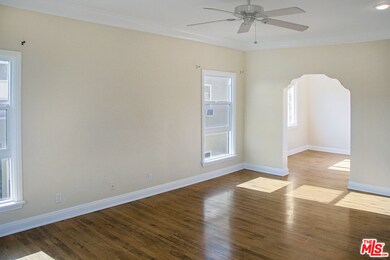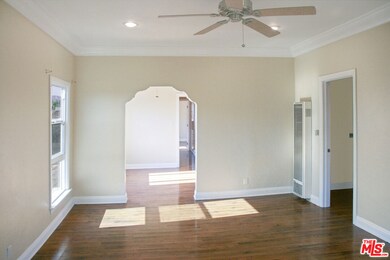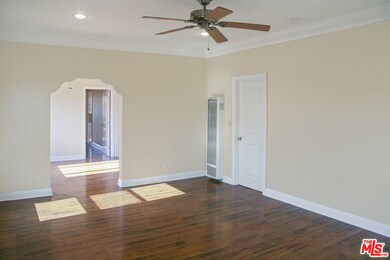6071 1/2 Pickford St Los Angeles, CA 90035
Mid-City NeighborhoodHighlights
- Unit is on the top floor
- Wood Flooring
- Granite Countertops
- Views of Trees
- Spanish Architecture
- Double Pane Windows
About This Home
Light filled upper floor N/S/W facing lease in Faircrest Heights with tree top views. Step inside this 946 square foot unit with wood floors, double paned windows and recessed lighting throughout. Updated kitchen includes, dishwasher, granite counters, gas range, microwave hood and fridge. Through the kitchen you will find your own private laundry room with tankless water heater and hook-up for washer/gas dryer. A central hall leads you to the bedroom and tiled bathroom with separate shower and bathtub. Ceiling fans throughout and 2 wall heaters to keep you toasty in the winter. Downstairs is a private 1 car garage. Welcome home to this amazing unit in this chic and updated 1930s fourplex.
Condo Details
Home Type
- Condominium
Est. Annual Taxes
- $3,751
Year Built
- Built in 1931 | Remodeled
Lot Details
- North Facing Home
- Fenced
Parking
- 1 Car Garage
- Private Parking
Home Design
- Spanish Architecture
- Entry on the 2nd floor
- Raised Foundation
- Stucco
Interior Spaces
- 946 Sq Ft Home
- 2-Story Property
- Ceiling Fan
- Double Pane Windows
- Living Room
- Dining Area
- Utility Room
- Views of Trees
Kitchen
- Gas Oven
- Range
- Microwave
- Dishwasher
- Granite Countertops
Flooring
- Wood
- Tile
Bedrooms and Bathrooms
- 1 Bedroom
- 1 Full Bathroom
- Bathtub with Shower
- Linen Closet In Bathroom
Laundry
- Laundry Room
- Gas Dryer Hookup
Location
- Unit is on the top floor
Utilities
- Heating System Mounted To A Wall or Window
- Property is located within a water district
- Tankless Water Heater
- Sewer in Street
Listing and Financial Details
- Security Deposit $2,400
- Tenant pays for gas, electricity, cable TV
- Rent includes water, gardener
- 12 Month Lease Term
- Assessor Parcel Number 5068-006-028
Community Details
Pet Policy
- Pets Allowed
- Pet Deposit $300
Additional Features
- 4 Units
- Rent Control
Map
Source: The MLS
MLS Number: 25600443
APN: 5068-006-028
- 6086 Horner St
- 1622 Alvira St
- 8521 Horner St
- 1255 S La Cienega Blvd
- 1449 S Point View St
- 6147 Alcott St
- 8536 Saturn St
- 1601 S Hayworth Ave
- 1574 S Hayworth Ave
- 1570 S Hayworth Ave
- 1451 S Hayworth Ave
- 6082 W 18th St
- 8553 Alcott St
- 1726 S Sherbourne Dr
- 8559 Alcott St Unit 301
- 1501 S Fairfax Ave
- 1562 S Fairfax Ave
- 1717 S Fairfax Ave
- 1236 Hi Point St
- 1569 S Orange Grove Ave
- 1615 S Crescent Heights Blvd
- 1644 S Garth Ave
- 8517 Horner St Unit 8
- 1724 S Crescent Heights Blvd
- 5943 Pickford St
- 1533 Hi Point St
- 1430 Stearns Dr
- 1415 Stearns Dr
- 5955 Saturn St Unit 103
- 8546 Cashio St Unit 3
- 1444 S Point View St Unit 103
- 8575 Horner St
- 1765 S Crescent Heights Blvd
- 1556 Hi Point St
- 1265 Stearns Dr
- 5933 W Luna Park
- 6078 W 18th St
- 6076 W 18th St
- 1441 S Hayworth Ave Unit 8
- 1233 Stearns Dr
