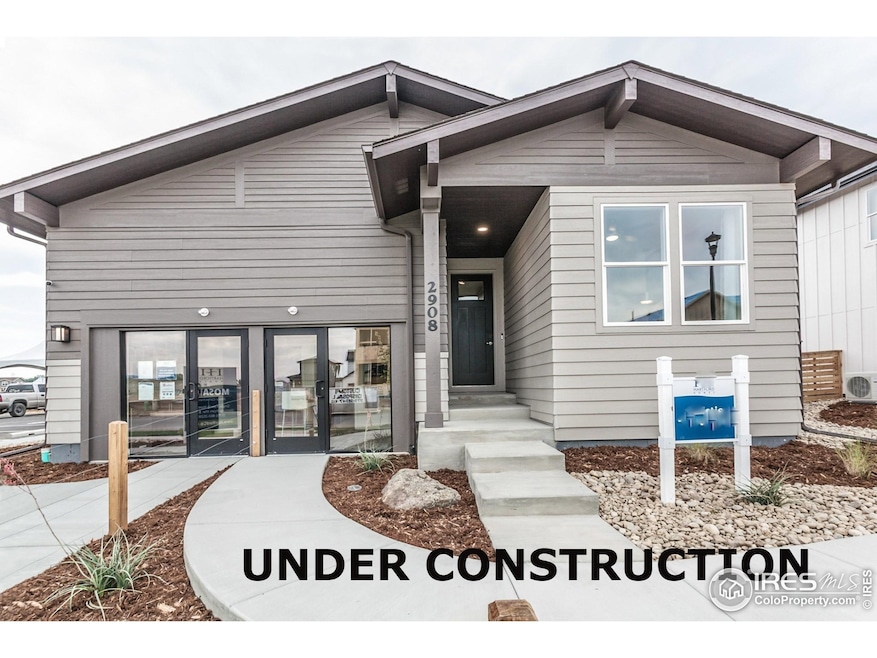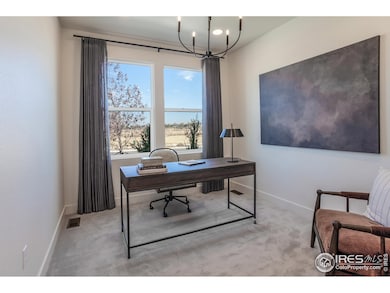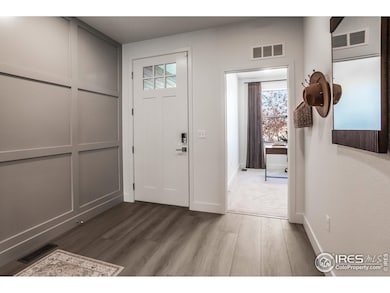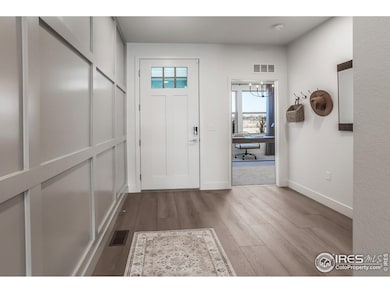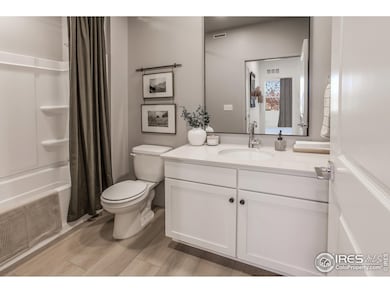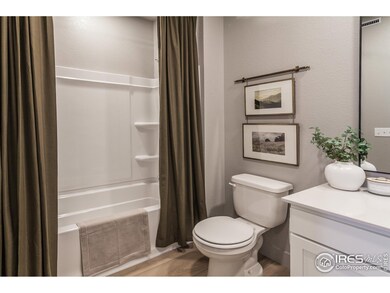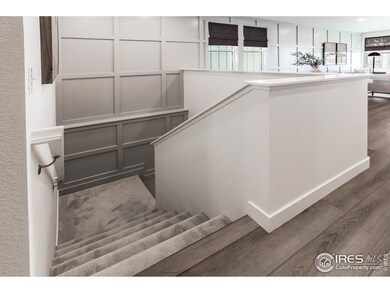6071 Red Barn Rd Timnath, CO 80547
Estimated payment $3,573/month
Highlights
- Under Construction
- Open Floorplan
- No HOA
- Bethke Elementary School Rated A-
- Cathedral Ceiling
- Community Pool
About This Home
The Christie is a thoughtfully designed ranch-style home that combines open-concept living with everyday convenience w/ a finished basement included. Step inside through the welcoming foyer and into a bright, spacious layout. At the heart of the home, the kitchen, dining, and living areas flow seamlessly together. Kitchen has s.s. dual fuel range, hood, microwave and macchiato painted maple cabinetry & quartz countertops. Vinyl plank flooring in kitchen, dining, baths, laundry, living room and flex room. A sliding door leads to the covered patio. The private primary suite w/ vaulted ceiling that sits at the back of the home and features a large walk-in closet. At the front of the home, a secondary bedroom with an adjacent bath. Laundry room just off the 2-car garage, along with extra pantry and storage space throughout. Garage door opener and keypad. Finished basement with two additional bedrooms, a bath, and a spacious recreation room. Central a/c. Active radon system. Tankless water heater. PHOTOS FROM A PREVIOUSLY BUILT HOME AND THEREFORE MAY DEPICT DIFFERENT FINISHES. ASK ABOUT CURRENT LENDER OR CASH INCENTIVES.
Home Details
Home Type
- Single Family
Est. Annual Taxes
- $567
Year Built
- Built in 2025 | Under Construction
Parking
- 2 Car Attached Garage
- Garage Door Opener
Home Design
- Wood Frame Construction
- Composition Roof
Interior Spaces
- 2,955 Sq Ft Home
- 1-Story Property
- Open Floorplan
- Cathedral Ceiling
- Basement
Kitchen
- Eat-In Kitchen
- Gas Oven or Range
- Microwave
- Dishwasher
- Kitchen Island
Flooring
- Carpet
- Vinyl
Bedrooms and Bathrooms
- 4 Bedrooms
- Walk-In Closet
Laundry
- Laundry Room
- Washer and Dryer Hookup
Schools
- Timnath Elementary School
- Timnath Middle-High School
Additional Features
- Patio
- 5,995 Sq Ft Lot
- Forced Air Heating and Cooling System
Listing and Financial Details
- Home warranty included in the sale of the property
- Assessor Parcel Number R1683286
Community Details
Overview
- No Home Owners Association
- Association fees include common amenities, management
- Built by Hartford Homes LLC
- Drehle Sub Subdivision, Christie Floorplan
Recreation
- Community Pool
- Park
Map
Home Values in the Area
Average Home Value in this Area
Tax History
| Year | Tax Paid | Tax Assessment Tax Assessment Total Assessment is a certain percentage of the fair market value that is determined by local assessors to be the total taxable value of land and additions on the property. | Land | Improvement |
|---|---|---|---|---|
| 2025 | $567 | $3,607 | $3,607 | -- |
Property History
| Date | Event | Price | List to Sale | Price per Sq Ft |
|---|---|---|---|---|
| 09/25/2025 09/25/25 | For Sale | $669,030 | -- | $263 / Sq Ft |
Purchase History
| Date | Type | Sale Price | Title Company |
|---|---|---|---|
| Special Warranty Deed | -- | Harmony Title |
Source: IRES MLS
MLS Number: 1043863
APN: 86024-43-005
- 5057 Mckinnon Ct
- Newton Plan at Trailside on Harmony - Trailside Alley Load
- Edison Plan at Trailside on Harmony - Trailside Alley Load
- Tesla Plan at Trailside on Harmony - Trailside Alley Load
- Galileo Plan at Trailside on Harmony - Trailside Alley Load
- 4901 Brule Dr
- 5051 John Muir Dr
- 5144 Beckworth St
- 4802 Denys Dr
- 4794 Champlain Dr
- 6309 Foundry Ct
- 6013 Goodnight Ave
- 6398 Verna Ct
- 4293 Mountain Shadow Way
- 6411 Verna Ct
- 6789 Maple Leaf Dr
- 4321 Main St
- 6121 Saddle Horn Dr
- 6113 Saddle Horn Dr
- 6113 Saddlehorn Dr
- 5081 Mckinnon Ct
- 6071 Rendezvous Pkwy
- 5795 Champlain Dr
- 5402 Lulu City Dr
- 4825 Autumn Leaf Dr
- 4419 Shivaree St
- 4427 Shivaree St
- 4410 Trader St
- 4801 Signal Tree Dr
- 5418 Euclid Dr
- 5387 Euclid Dr
- 5414 Euclid Dr
- 5562 Osbourne Dr
- 6054 Holstein Dr
- 823 Charlton Dr
- 3707 Lefever Dr
- 3707 Precision Dr
- 7324 Tamarisk Dr
- 924 Steppe Ln
- 920 Steppe Ln
