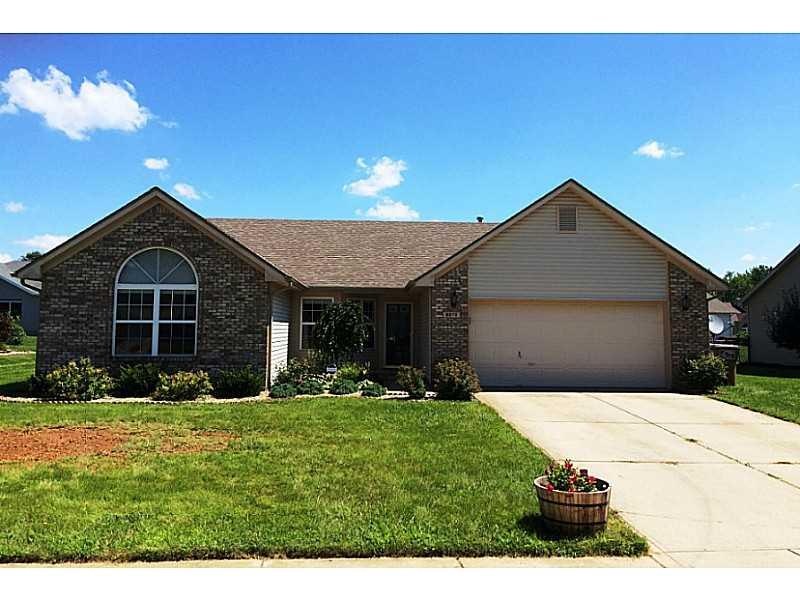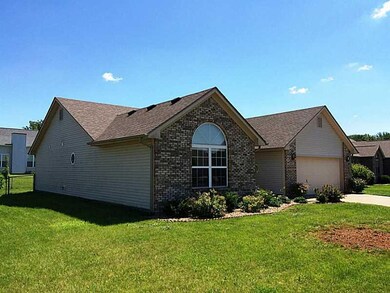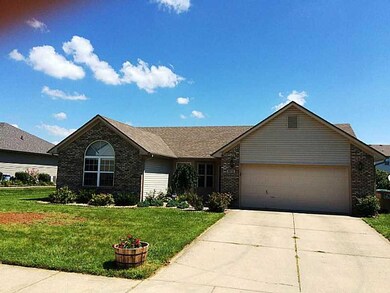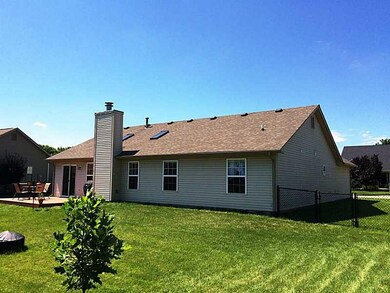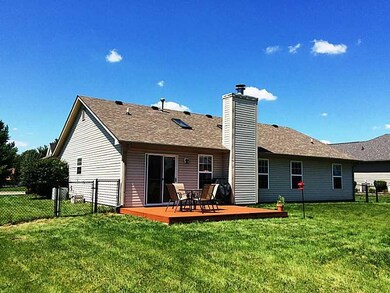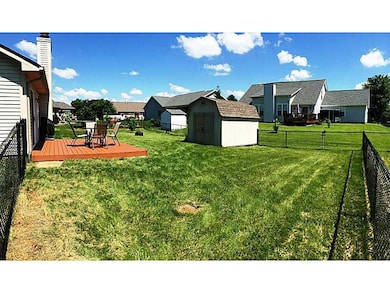
6072 Conestoga Trail Columbus, IN 47203
Highlights
- Ranch Style House
- Covered patio or porch
- Woodwork
- Cathedral Ceiling
- Skylights
- Shed
About This Home
As of August 2015Light & Bright 1658 sq. ft. Ranch perfect for starter or downsizing!*3bed/2bath* Quality built, open concept includes 6 panel doors & skylights*Updates include: Newer roof*bottom up/top down blinds*updated fixtures*fully fenced backyard* new SS Range & Refrigerator*Spacious Master suite features a Walk-in closet, Dual sinks, Garden tub & Separate shower*Flex room off entry provides many options: formal dining, office, craft, workout, or playroom* Move-in ready* 1 year home warranty included!
Last Agent to Sell the Property
Berkshire Hathaway Home License #RB14038542 Listed on: 07/30/2015

Last Buyer's Agent
Jeff Hilycord
RE/MAX Real Estate Prof

Home Details
Home Type
- Single Family
Est. Annual Taxes
- $1,520
Year Built
- Built in 1999
Lot Details
- 0.25 Acre Lot
- Back Yard Fenced
Home Design
- Ranch Style House
- Slab Foundation
- Vinyl Construction Material
Interior Spaces
- 1,658 Sq Ft Home
- Woodwork
- Cathedral Ceiling
- Skylights
- Gas Log Fireplace
- Fireplace Features Masonry
- Great Room with Fireplace
- Fire and Smoke Detector
Kitchen
- Electric Oven
- Built-In Microwave
- Dishwasher
- Disposal
Bedrooms and Bathrooms
- 3 Bedrooms
- 2 Full Bathrooms
Parking
- Garage
- Driveway
Outdoor Features
- Covered patio or porch
- Shed
Utilities
- Forced Air Heating and Cooling System
- Heating System Uses Gas
- Gas Water Heater
Community Details
- Prairie Stream Estates Subdivision
Listing and Financial Details
- Assessor Parcel Number 039615220000344002
Ownership History
Purchase Details
Purchase Details
Home Financials for this Owner
Home Financials are based on the most recent Mortgage that was taken out on this home.Purchase Details
Purchase Details
Similar Homes in Columbus, IN
Home Values in the Area
Average Home Value in this Area
Purchase History
| Date | Type | Sale Price | Title Company |
|---|---|---|---|
| Deed | -- | Sharpnack, Bigley Stroh & Wash | |
| Deed | $167,500 | Meridian Title Corporation | |
| Deed | $146,000 | Burnet Title | |
| Warranty Deed | $135,500 | -- |
Property History
| Date | Event | Price | Change | Sq Ft Price |
|---|---|---|---|---|
| 08/31/2015 08/31/15 | Sold | $167,500 | -1.4% | $101 / Sq Ft |
| 07/30/2015 07/30/15 | Pending | -- | -- | -- |
| 07/30/2015 07/30/15 | For Sale | $169,900 | +16.4% | $102 / Sq Ft |
| 08/15/2012 08/15/12 | Sold | $146,000 | 0.0% | $88 / Sq Ft |
| 06/27/2012 06/27/12 | Pending | -- | -- | -- |
| 05/29/2012 05/29/12 | For Sale | $146,000 | -- | $88 / Sq Ft |
Tax History Compared to Growth
Tax History
| Year | Tax Paid | Tax Assessment Tax Assessment Total Assessment is a certain percentage of the fair market value that is determined by local assessors to be the total taxable value of land and additions on the property. | Land | Improvement |
|---|---|---|---|---|
| 2024 | $2,625 | $233,200 | $56,900 | $176,300 |
| 2023 | $2,552 | $225,500 | $56,900 | $168,600 |
| 2022 | $2,389 | $210,900 | $56,900 | $154,000 |
| 2021 | $2,012 | $177,200 | $39,700 | $137,500 |
| 2020 | $1,734 | $153,900 | $39,700 | $114,200 |
| 2019 | $1,625 | $152,200 | $39,700 | $112,500 |
| 2018 | $1,621 | $148,300 | $39,700 | $108,600 |
| 2017 | $1,603 | $147,600 | $38,600 | $109,000 |
| 2016 | $1,580 | $146,600 | $37,100 | $109,500 |
| 2014 | $1,574 | $143,100 | $35,000 | $108,100 |
Agents Affiliated with this Home
-
Leigh Burchyett

Seller's Agent in 2015
Leigh Burchyett
Berkshire Hathaway Home
(812) 350-3365
216 Total Sales
-

Buyer's Agent in 2015
Jeff Hilycord
RE/MAX
(812) 350-2366
271 Total Sales
-

Seller's Agent in 2012
Dan Davis
CENTURY 21 Breeden REALTORS®
(812) 343-3640
-
Alma Gommel
A
Buyer's Agent in 2012
Alma Gommel
RE/MAX Real Estate Prof
17 Total Sales
Map
Source: MIBOR Broker Listing Cooperative®
MLS Number: MBR21368029
APN: 03-96-15-220-000.344-002
- 6110 Prairie Stream Way
- 6122 Prairie Stream Way
- 2872 Prairie Stream Way
- 2875 Prairie Stream Way
- 5148 Constitution Ct
- 5755 Victory Dr
- 2736 Victory Dr
- 3552 N Talley Rd
- 5120 Apache Ct
- 5130 Navajo Ct
- 2630 Wedgewood Dr
- 5032 Monticello Dr
- 2700 Yellowwood Ct
- 2935 Flintwood Dr
- 3235 Flintwood Dr
- 3210 Flintwood Dr
- 6064 Brandermill Ridge
- 3335 Woodcrest Ct
- 5986 Regency Dr
- 3003 Fox Pointe Dr
