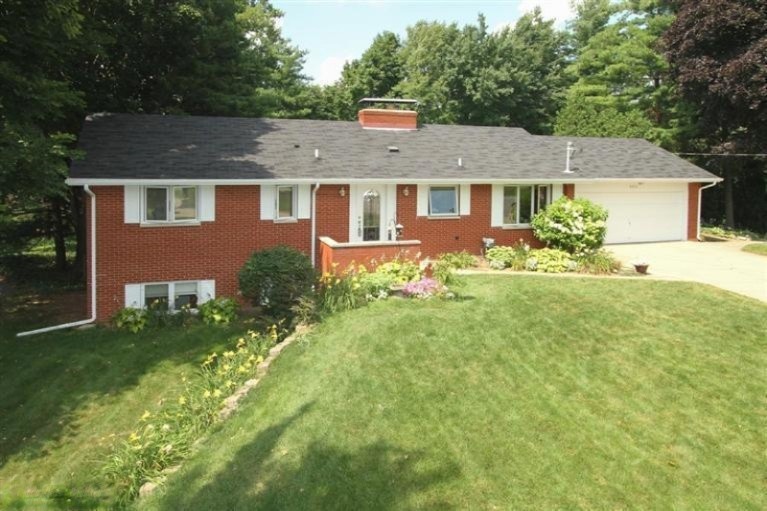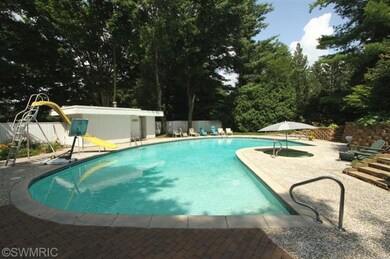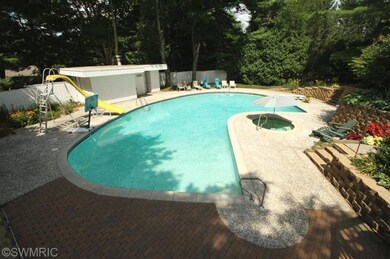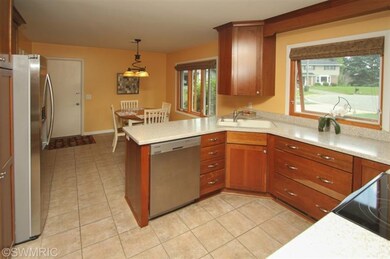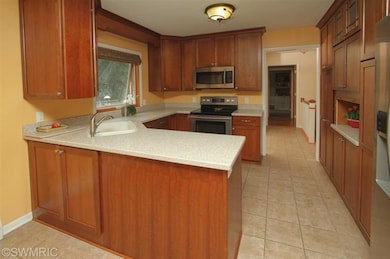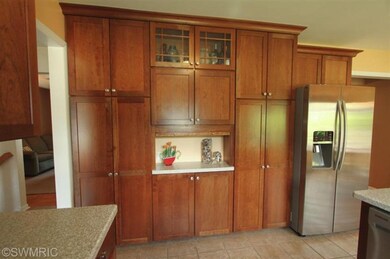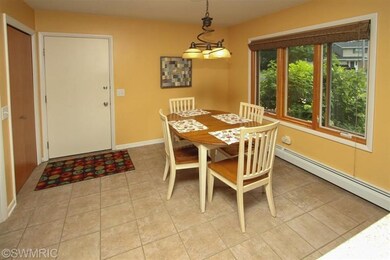
6072 Old Post Rd Kalamazoo, MI 49009
Highlights
- In Ground Pool
- Family Room with Fireplace
- 2 Car Attached Garage
- Deck
- Recreation Room
- Eat-In Kitchen
About This Home
As of February 2016The area's premier destination of Westport is the setting for the superbly maintained home. Terrific floor plan with over 2500 sq ft of living space, ideally suited for family activities or entertaining. Spectacular backyard has a resort-style feel & offers an amazing 22x55x34 gunite pool & spa. Step inside to the the spacious great room featuring hardwood floors and an attractive gas-log fireplace. This area is complemented nicely by the large family room that gives you a 2nd fireplace. Remodeled kitchen, completed by Pennings & Sons with cherry cabinetry and newer stainless appliances. Formal dining area flows from the kitchen and offers wonderful views of the property. Bedrooms are all good sized & the west end of the home can easily be a master wing. Both bathrooms have also been remo eled. Lower level walks out to the patio/pool area and offers family room, workout room and 2 bedrooms. Enjoy this beautiful setting from the elevated deck. Superior location convenient to everything.
Last Buyer's Agent
Maureen Latora
Jaqua, REALTORS License #6501313065
Home Details
Home Type
- Single Family
Est. Annual Taxes
- $3,402
Year Built
- Built in 1967
Lot Details
- 0.4 Acre Lot
- Lot Dimensions are 101x145x159x154
Parking
- 2 Car Attached Garage
Home Design
- Brick Exterior Construction
- Composition Roof
Interior Spaces
- 2,701 Sq Ft Home
- 1-Story Property
- Ceiling Fan
- Gas Log Fireplace
- Replacement Windows
- Family Room with Fireplace
- 2 Fireplaces
- Living Room with Fireplace
- Dining Area
- Recreation Room
Kitchen
- Eat-In Kitchen
- Range
- Dishwasher
Bedrooms and Bathrooms
- 4 Bedrooms | 2 Main Level Bedrooms
- 2 Full Bathrooms
Laundry
- Laundry on main level
- Dryer
- Washer
Basement
- Walk-Out Basement
- Basement Fills Entire Space Under The House
Pool
- In Ground Pool
- Spa
Outdoor Features
- Deck
- Patio
- Shed
Location
- Mineral Rights Excluded
Utilities
- Central Air
- Heating System Uses Natural Gas
- Baseboard Heating
- Hot Water Heating System
- Septic System
- High Speed Internet
- Phone Available
- Cable TV Available
Ownership History
Purchase Details
Purchase Details
Home Financials for this Owner
Home Financials are based on the most recent Mortgage that was taken out on this home.Purchase Details
Home Financials for this Owner
Home Financials are based on the most recent Mortgage that was taken out on this home.Similar Homes in Kalamazoo, MI
Home Values in the Area
Average Home Value in this Area
Purchase History
| Date | Type | Sale Price | Title Company |
|---|---|---|---|
| Interfamily Deed Transfer | -- | Attorney | |
| Warranty Deed | $200,000 | Chicago Title Company | |
| Warranty Deed | $205,308 | Chicago Title Company |
Mortgage History
| Date | Status | Loan Amount | Loan Type |
|---|---|---|---|
| Open | $100,000 | Credit Line Revolving | |
| Closed | $50,000 | Credit Line Revolving | |
| Closed | $11,536 | Unknown | |
| Closed | $17,000 | Unknown | |
| Closed | $95,000 | New Conventional | |
| Open | $190,000 | New Conventional | |
| Previous Owner | $164,246 | New Conventional | |
| Previous Owner | $75,000 | Credit Line Revolving | |
| Previous Owner | $134,000 | Credit Line Revolving |
Property History
| Date | Event | Price | Change | Sq Ft Price |
|---|---|---|---|---|
| 02/29/2016 02/29/16 | Sold | $200,000 | -9.0% | $74 / Sq Ft |
| 02/01/2016 02/01/16 | Pending | -- | -- | -- |
| 08/25/2015 08/25/15 | For Sale | $219,900 | +7.1% | $81 / Sq Ft |
| 09/11/2014 09/11/14 | Sold | $205,308 | +3.0% | $76 / Sq Ft |
| 08/04/2014 08/04/14 | Pending | -- | -- | -- |
| 07/31/2014 07/31/14 | For Sale | $199,329 | -- | $74 / Sq Ft |
Tax History Compared to Growth
Tax History
| Year | Tax Paid | Tax Assessment Tax Assessment Total Assessment is a certain percentage of the fair market value that is determined by local assessors to be the total taxable value of land and additions on the property. | Land | Improvement |
|---|---|---|---|---|
| 2024 | $1,146 | $127,500 | $0 | $0 |
| 2023 | $1,093 | $115,900 | $0 | $0 |
| 2022 | $4,422 | $96,900 | $0 | $0 |
| 2021 | $4,154 | $100,200 | $0 | $0 |
| 2020 | $3,961 | $96,500 | $0 | $0 |
| 2019 | $3,754 | $92,200 | $0 | $0 |
| 2018 | $4,132 | $101,000 | $0 | $0 |
| 2017 | $0 | $101,000 | $0 | $0 |
| 2016 | -- | $101,400 | $0 | $0 |
| 2015 | -- | $92,500 | $19,000 | $73,500 |
| 2014 | -- | $92,500 | $0 | $0 |
Agents Affiliated with this Home
-
M
Seller's Agent in 2016
Maureen Latora
Jaqua, REALTORS
-
M
Buyer's Agent in 2016
Madi Meisner
Berkshire Hathaway HomeServices MI
-
Jim Hess
J
Seller's Agent in 2014
Jim Hess
Jaqua, REALTORS
(269) 207-4135
52 in this area
219 Total Sales
-
Kevan Hess

Seller Co-Listing Agent in 2014
Kevan Hess
Jaqua, REALTORS
(269) 998-2482
53 in this area
264 Total Sales
Map
Source: Southwestern Michigan Association of REALTORS®
MLS Number: 14043920
APN: 05-14-286-041
- 6024 W Main St
- 1177 S Village Cir
- 1240 S Village Cir
- 1205 Bunkerhill Dr
- 7826 Corners Cove St
- 1417 N Village Cir
- 1419 N Village Cir
- 1421 N Village Cir
- 1423 N Village Cir
- 1531 N Village Cir
- 1533 N Village Cir
- 1535 N Village Cir
- 1537 N Village Cir
- 1430 N Village Cir
- 310 Beymoure St
- 6420 Breezy Point Ln
- 6735 Seeco Dr
- 6112 Old Log Trail
- 211 Mauris Ln Unit 44
- 5814 Scenic Way Dr
