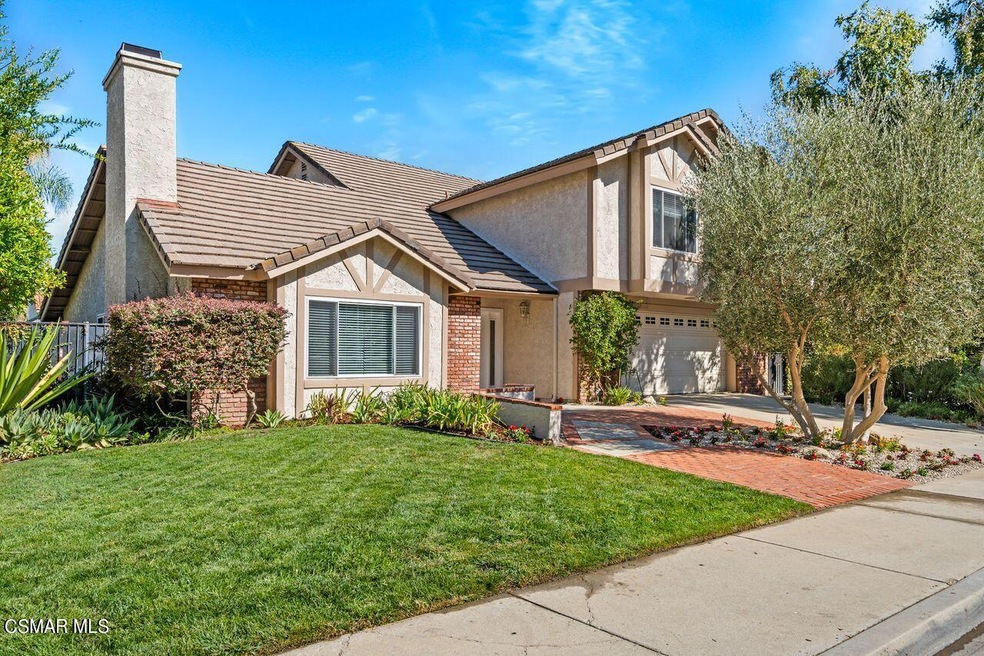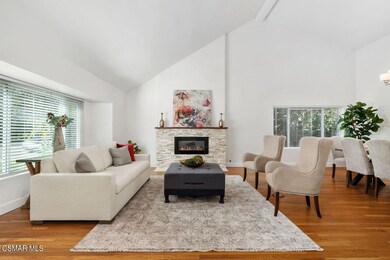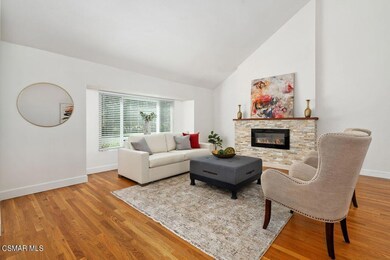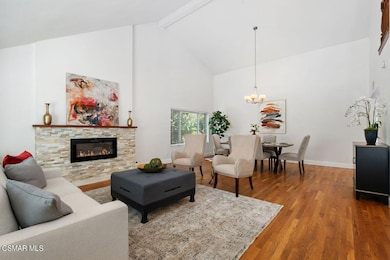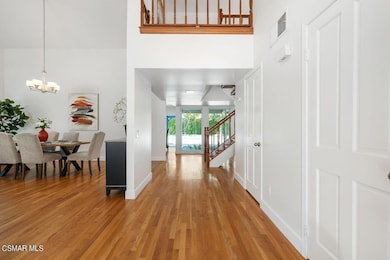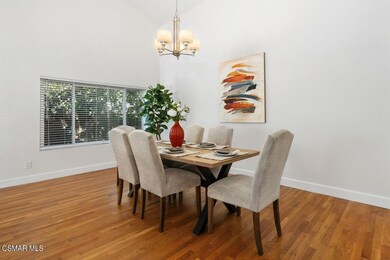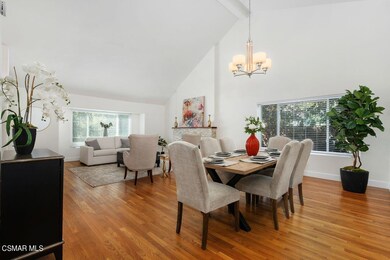
6072 Shadycreek Dr Agoura Hills, CA 91301
Highlights
- In Ground Pool
- Updated Kitchen
- Property is near a park
- Willow Elementary School Rated A
- Open Floorplan
- 1-minute walk to Medea Creek Park
About This Home
As of November 2024Prime Location! Rarely available this stunning Morrison Ranch home is perfectly situated directly across from the serene Medea Creek greenbelt and seasonal creek. Truly a very special serene view to enjoy year round. Once inside enjoy the warm and inviting atmosphere, featuring a spacious living area with high ceilings, abundant natural light. and a newer stack stone electric fireplace. Beautiful wood floors run through most of the home, enhancing the open floor plan. The updated kitchen boasts stainless steel appliances, light quartz countertops, and ample cabinet space. A charming atrium leads to the family room, which includes a second gas fireplace and views of the private backyard oasis with a pool and spa. A full bathroom is also conveniently located on the main level. Upstairs all the bedrooms offer picturesque views of the surrounding mountains and greenery. The primary suite is generously sized and includes a stunning en-suite bathroom. There are three additional bedrooms, a remodeled hallway bath, and a second laundry closet upstairs that adds extra convenience, complementing the laundry options in the garage.
Outside, the backyard is perfect for entertaining, with a large pool, spa, mature landscaping, and plenty of seating areas for relaxation. Located in the highly sought-after Las Virgenes School District and near award-winning Elementary Schools, parks, restaurants, and shops. Agoura Hills is a amazing place to live. Don't miss this special offering and opportunity.
Last Agent to Sell the Property
Coldwell Banker Realty License #01383898 Listed on: 09/27/2024

Home Details
Home Type
- Single Family
Est. Annual Taxes
- $5,550
Year Built
- Built in 1980 | Remodeled
Lot Details
- 7,294 Sq Ft Lot
- Drip System Landscaping
- Sprinkler System
- Property is zoned AHR17000*
HOA Fees
- $85 Monthly HOA Fees
Parking
- 2 Car Direct Access Garage
Home Design
- Wood Siding
- Stucco
Interior Spaces
- 3,045 Sq Ft Home
- 2-Story Property
- Open Floorplan
- Ceiling height of 9 feet or more
- Gas Fireplace
- Formal Entry
- Family Room with Fireplace
- Living Room with Fireplace
- Formal Dining Room
- Park or Greenbelt Views
Kitchen
- Updated Kitchen
- Open to Family Room
- Eat-In Kitchen
- <<OvenToken>>
- Gas Cooktop
- <<microwave>>
- Dishwasher
- Kitchen Island
- Quartz Countertops
- Disposal
Flooring
- Engineered Wood
- Stone
Bedrooms and Bathrooms
- 4 Bedrooms
- All Upper Level Bedrooms
- Remodeled Bathroom
- 3 Full Bathrooms
Laundry
- Laundry on upper level
- Laundry in Garage
Pool
- In Ground Pool
- Outdoor Pool
- Spa
- Fence Around Pool
Utilities
- Air Conditioning
- Two cooling system units
- Heating System Uses Natural Gas
- Furnace
- Municipal Utilities District Water
- Tankless Water Heater
Additional Features
- Concrete Porch or Patio
- Property is near a park
Community Details
- Morrison Ranch HOA, Phone Number (818) 778-3331
- Built by Morrison Ranch
- Morrison East Meadows 824 Subdivision
- The community has rules related to covenants, conditions, and restrictions
- Greenbelt
Listing and Financial Details
- Assessor Parcel Number 2051008026
- Seller Concessions Not Offered
- Seller Will Consider Concessions
Ownership History
Purchase Details
Home Financials for this Owner
Home Financials are based on the most recent Mortgage that was taken out on this home.Purchase Details
Home Financials for this Owner
Home Financials are based on the most recent Mortgage that was taken out on this home.Purchase Details
Purchase Details
Home Financials for this Owner
Home Financials are based on the most recent Mortgage that was taken out on this home.Purchase Details
Home Financials for this Owner
Home Financials are based on the most recent Mortgage that was taken out on this home.Purchase Details
Purchase Details
Home Financials for this Owner
Home Financials are based on the most recent Mortgage that was taken out on this home.Purchase Details
Similar Homes in Agoura Hills, CA
Home Values in the Area
Average Home Value in this Area
Purchase History
| Date | Type | Sale Price | Title Company |
|---|---|---|---|
| Grant Deed | $1,691,000 | Equity Title - Los Angeles | |
| Interfamily Deed Transfer | -- | None Available | |
| Interfamily Deed Transfer | -- | Commonwealth | |
| Interfamily Deed Transfer | -- | None Available | |
| Interfamily Deed Transfer | -- | Commerce Title | |
| Interfamily Deed Transfer | -- | First American Title Ins Co | |
| Interfamily Deed Transfer | -- | First American Title Ins Co | |
| Interfamily Deed Transfer | -- | -- | |
| Interfamily Deed Transfer | -- | Gateway Title Company | |
| Interfamily Deed Transfer | -- | -- |
Mortgage History
| Date | Status | Loan Amount | Loan Type |
|---|---|---|---|
| Open | $1,268,250 | New Conventional | |
| Previous Owner | $725,000 | New Conventional | |
| Previous Owner | $643,000 | Negative Amortization | |
| Previous Owner | $592,000 | Purchase Money Mortgage | |
| Previous Owner | $435,000 | No Value Available | |
| Previous Owner | $359,000 | Credit Line Revolving | |
| Previous Owner | $35,000 | Credit Line Revolving | |
| Previous Owner | $77,000 | Credit Line Revolving | |
| Previous Owner | $100,000 | Credit Line Revolving | |
| Previous Owner | $148,000 | No Value Available | |
| Closed | $60,000 | No Value Available |
Property History
| Date | Event | Price | Change | Sq Ft Price |
|---|---|---|---|---|
| 11/08/2024 11/08/24 | Sold | $1,691,000 | +2.5% | $555 / Sq Ft |
| 10/31/2024 10/31/24 | Pending | -- | -- | -- |
| 09/27/2024 09/27/24 | For Sale | $1,649,000 | 0.0% | $542 / Sq Ft |
| 07/15/2020 07/15/20 | Rented | $5,000 | 0.0% | -- |
| 07/15/2020 07/15/20 | For Rent | $5,000 | -- | -- |
Tax History Compared to Growth
Tax History
| Year | Tax Paid | Tax Assessment Tax Assessment Total Assessment is a certain percentage of the fair market value that is determined by local assessors to be the total taxable value of land and additions on the property. | Land | Improvement |
|---|---|---|---|---|
| 2024 | $5,550 | $458,795 | $130,170 | $328,625 |
| 2023 | $5,456 | $449,800 | $127,618 | $322,182 |
| 2022 | $5,294 | $440,981 | $125,116 | $315,865 |
| 2021 | $5,267 | $432,335 | $122,663 | $309,672 |
| 2019 | $5,085 | $419,514 | $119,026 | $300,488 |
| 2018 | $5,006 | $411,290 | $116,693 | $294,597 |
| 2016 | $4,726 | $395,320 | $112,162 | $283,158 |
| 2015 | $4,649 | $389,383 | $110,478 | $278,905 |
| 2014 | $4,593 | $381,756 | $108,314 | $273,442 |
Agents Affiliated with this Home
-
cathy gerrard
c
Seller's Agent in 2024
cathy gerrard
Coldwell Banker Realty
(818) 268-4397
6 in this area
80 Total Sales
-
Michelle Gerrard
M
Seller Co-Listing Agent in 2024
Michelle Gerrard
Coldwell Banker Realty
(818) 267-7833
3 in this area
55 Total Sales
-
Maria Powell

Buyer's Agent in 2024
Maria Powell
Pinnacle Estate Properties, Inc.
(818) 535-3303
4 in this area
93 Total Sales
-
Sarita Macalinao
S
Seller's Agent in 2020
Sarita Macalinao
Black Diamond Property Management
(805) 857-0552
1 in this area
23 Total Sales
Map
Source: Conejo Simi Moorpark Association of REALTORS®
MLS Number: 224004068
APN: 2051-008-026
- 29018 Saddlebrook Dr
- 29003 Hollow Oak Ct
- 29302 Laro Dr
- 29003 Indian Ridge Ct
- 29340 Castlehill Dr
- 6230 Acadia Ave
- 29366 Laro Dr
- 5704 Skyview Way Unit E
- 29251 Fountainwood St
- 29121 Thousand Oaks Blvd Unit C
- 29504 Woodbrook Dr
- 6304 Tamarind St
- 5800 Kanan Rd Unit 167
- 29515 Weeping Willow Dr
- 28947 Thousand Oaks Blvd Unit 134
- 5873 Sunny Vista Ave
- 28752 Pisces St
- 29536 Fountainwood St
- 28702 Eagleton St
- 12 Sparrowhawk Ln
