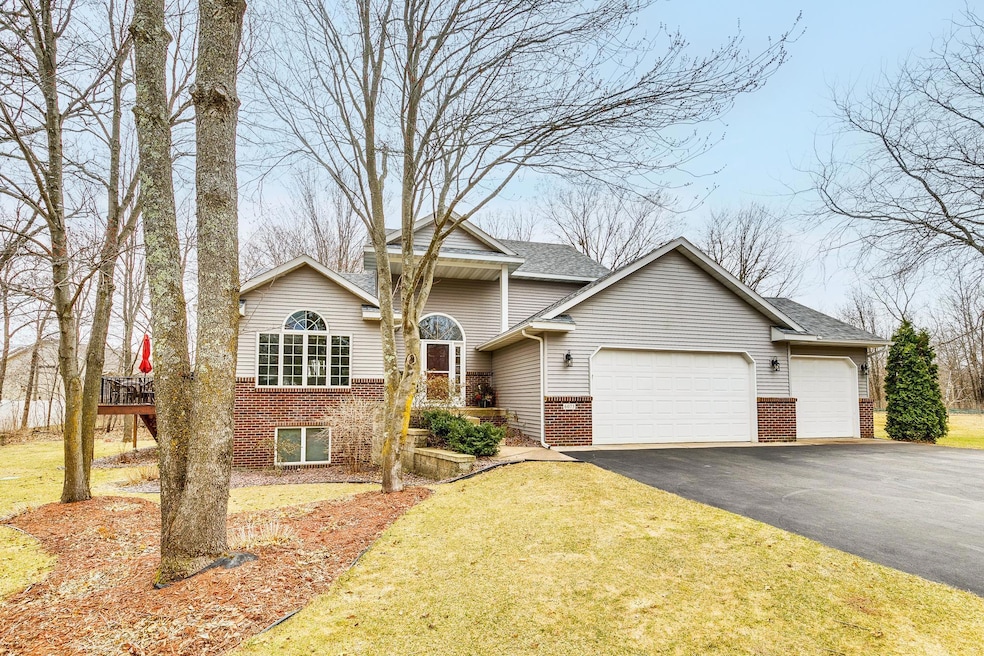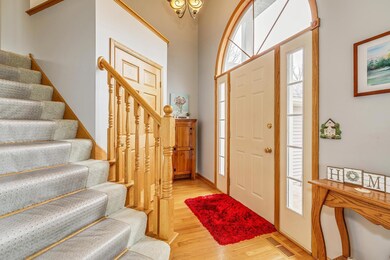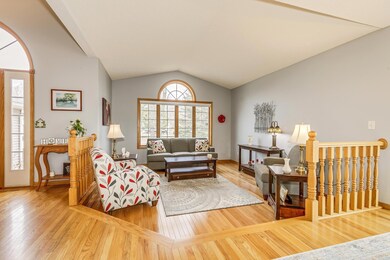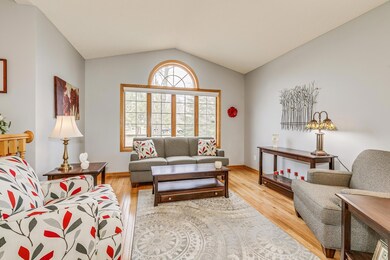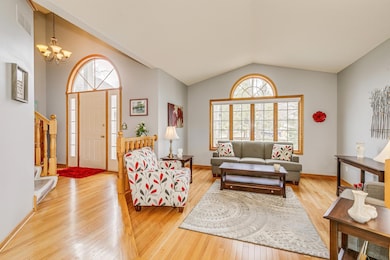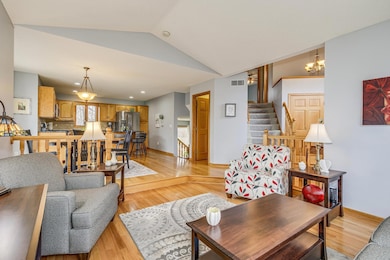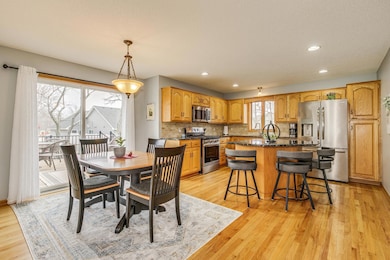
6073 Golden Oaks Cir North Branch, MN 55056
Estimated payment $2,722/month
Highlights
- Deck
- Stainless Steel Appliances
- Porch
- No HOA
- The kitchen features windows
- 3 Car Attached Garage
About This Home
MYSTIC WOODLANDS WELCOMES YOU TO A FANTASTIC 3+BDRM, 4 BATH HOME. HARDWOOD FLRS-SUNKEN LIVING ROOM- CUSTOM BUILT W/6 PANEL SOLID OAK DOORS. PROFESSIONAL DECOR, LARGE LANDSCAPED LOT, 3 CAR GARAGE-BIKE PATH-DECK -TREED LOT. Exclusive Mystic Woodlands custom-built home. This 5 bedroom/4 bath home was built to please. Featuring shiny oak hardwood floors, awesome open floor plan and a kitchen with beautiful granite countertops, updated stainless appliances and solid 6 panel doors. Enjoy the private primary suite, just one of the 5 large bedrooms. Laundry room doubles as a mud room and escapes into an awesome 3 car finished garage. Back yard has tons of landscape and is beautiful in the summertime. Home has a front porch, raised deck AND a walkout patio! This one will not disappoint.
Home Details
Home Type
- Single Family
Est. Annual Taxes
- $4,640
Year Built
- Built in 1998
Lot Details
- 0.45 Acre Lot
- Lot Dimensions are 96x169x34x185x124
- Irregular Lot
Parking
- 3 Car Attached Garage
- Insulated Garage
- Garage Door Opener
Home Design
- Split Level Home
Interior Spaces
- Family Room with Fireplace
- Living Room
Kitchen
- Range
- Microwave
- Dishwasher
- Stainless Steel Appliances
- Disposal
- The kitchen features windows
Bedrooms and Bathrooms
- 5 Bedrooms
Laundry
- Dryer
- Washer
Finished Basement
- Walk-Out Basement
- Sump Pump
- Drain
- Natural lighting in basement
Eco-Friendly Details
- Electronic Air Cleaner
Outdoor Features
- Deck
- Patio
- Porch
Utilities
- Forced Air Heating and Cooling System
- 150 Amp Service
Community Details
- No Home Owners Association
- Mystic Woodlands 2 Subdivision
Listing and Financial Details
- Assessor Parcel Number 110103545
Map
Home Values in the Area
Average Home Value in this Area
Tax History
| Year | Tax Paid | Tax Assessment Tax Assessment Total Assessment is a certain percentage of the fair market value that is determined by local assessors to be the total taxable value of land and additions on the property. | Land | Improvement |
|---|---|---|---|---|
| 2023 | $4,452 | $367,500 | $0 | $0 |
| 2022 | $4,452 | $343,000 | $0 | $0 |
| 2021 | $4,148 | $280,600 | $0 | $0 |
| 2020 | $4,262 | $274,900 | $45,000 | $229,900 |
| 2019 | $4,106 | $0 | $0 | $0 |
| 2018 | $4,098 | $0 | $0 | $0 |
| 2017 | $3,936 | $0 | $0 | $0 |
| 2016 | $3,876 | $0 | $0 | $0 |
| 2015 | $3,748 | $0 | $0 | $0 |
| 2014 | -- | $202,100 | $0 | $0 |
Property History
| Date | Event | Price | Change | Sq Ft Price |
|---|---|---|---|---|
| 05/28/2025 05/28/25 | Pending | -- | -- | -- |
| 04/28/2025 04/28/25 | Price Changed | $439,900 | -2.2% | $171 / Sq Ft |
| 04/18/2025 04/18/25 | For Sale | $449,900 | -- | $175 / Sq Ft |
Purchase History
| Date | Type | Sale Price | Title Company |
|---|---|---|---|
| Warranty Deed | $229,900 | -- | |
| Warranty Deed | $26,000 | -- | |
| Warranty Deed | $194,000 | -- | |
| Warranty Deed | $27,500 | -- | |
| Warranty Deed | $27,000 | -- |
Mortgage History
| Date | Status | Loan Amount | Loan Type |
|---|---|---|---|
| Closed | $40,000 | No Value Available | |
| Closed | $48,000 | Unknown |
Similar Homes in North Branch, MN
Source: NorthstarMLS
MLS Number: 6701969
APN: 11-01035-45
- 6191 Albert Ln
- 6227 Albert Ln
- 6454 Donny Brook Cir
- 6242 Pecan St
- 38609 Branch Ave
- 6586 381st St
- 6966 376th St
- 6944 376th St
- 38xxx Oakview Ave
- XXXXX Maple St
- 38546 Grand Ave
- 5274 381st Ln
- 6698 376th St
- 54xx 386th St
- 6706 376th St
- 38946 7th Ave
- 6720 376th St
- 6714 Granby St
- 6718 Granby St
- 5214 381st Ln
