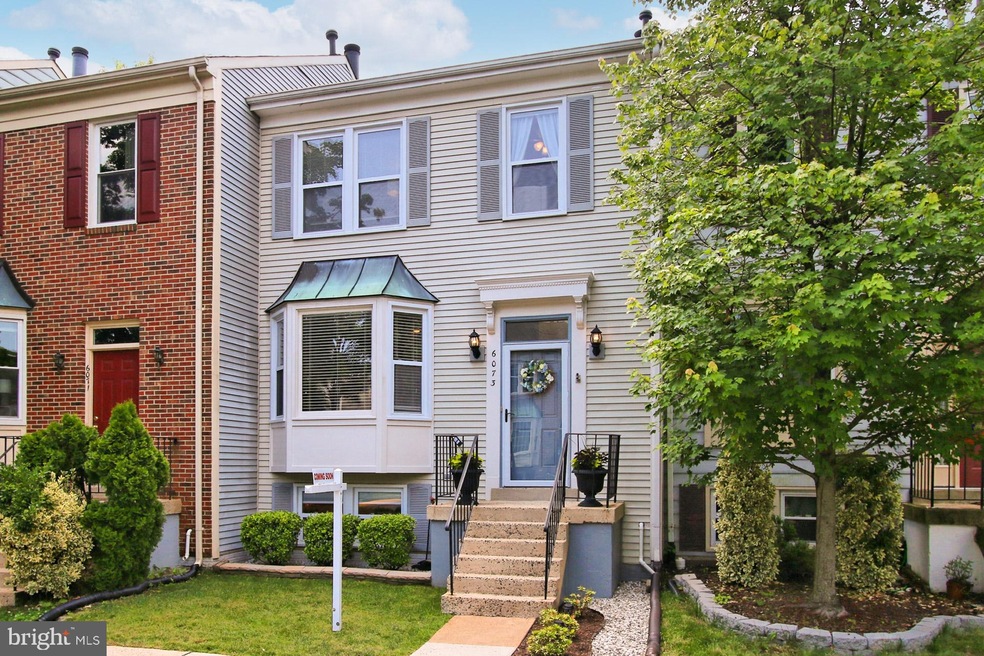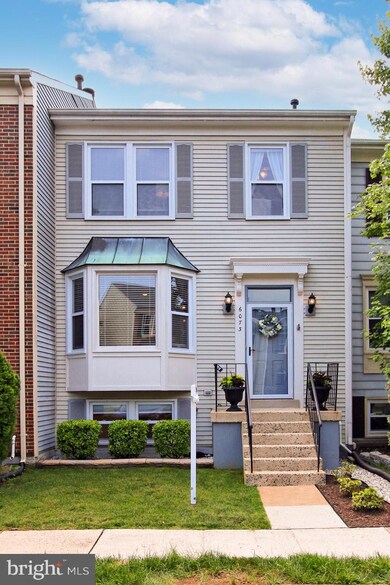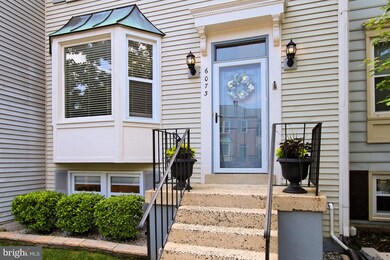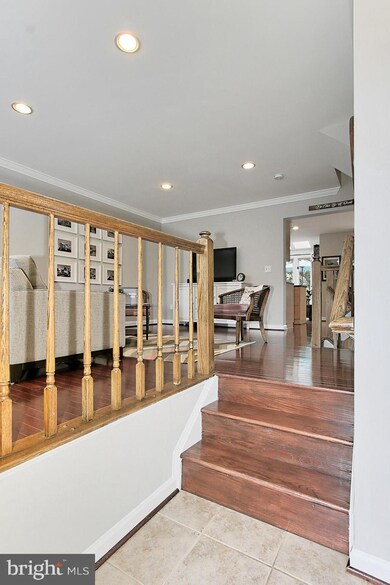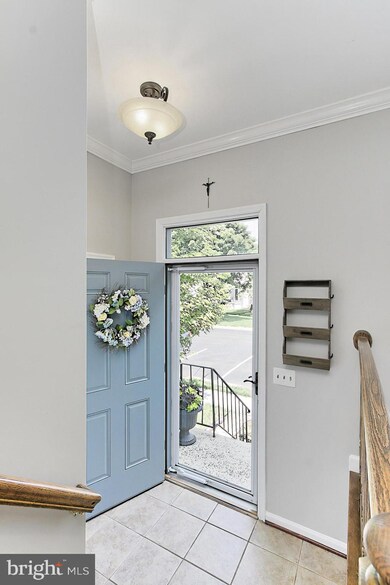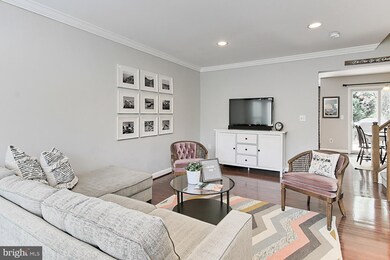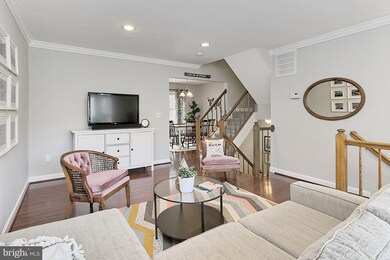
6073 Joust Ln Alexandria, VA 22315
Highlights
- Fitness Center
- View of Trees or Woods
- Colonial Architecture
- Eat-In Gourmet Kitchen
- Open Floorplan
- Recreation Room
About This Home
As of July 2021Beautifully updated townhome just 1 mile from Franconia-Springfield Metro and a 10-minute walk to Kingstowne Center! • Super sunny kitchen with shaker cabinets, granite counters, stainless appliances, gas cooking, center island with cabinets, pantry closet, recessed lighting, bump out breakfast nook with three skylights, huge floor-to-ceiling windows, sliding glass door access to the over-sized, maintenance free deck • Living room/dining room with hardwood floors, recessed lighting, elegant crown molding, large bay window that floods the room with light • Owner's suite with vaulted ceiling and large walk-in closet • Owner's bath with newly re-glazed tub, tile surround, and vanity, double sinks, separate shower with designer tile • Awesome rec room with wood-burning fireplace and walkout to charming, fenced-in, landscaped patio • 2 assigned parking spaces • Water heater – 2021 • Sliding glass door in kitchen – 2020 • Elfa closet systems – 2019, 2020 • Washer/Dryer – 2018 • Skylights in kitchen – 2018 • Roof – 2013.
Townhouse Details
Home Type
- Townhome
Est. Annual Taxes
- $5,200
Year Built
- Built in 1987
Lot Details
- 1,502 Sq Ft Lot
- Property is in excellent condition
HOA Fees
- $105 Monthly HOA Fees
Home Design
- Colonial Architecture
- Vinyl Siding
Interior Spaces
- Property has 3 Levels
- Open Floorplan
- Crown Molding
- Ceiling Fan
- Skylights
- Recessed Lighting
- Wood Burning Fireplace
- Fireplace Mantel
- Bay Window
- Entrance Foyer
- Combination Dining and Living Room
- Recreation Room
- Views of Woods
Kitchen
- Eat-In Gourmet Kitchen
- Breakfast Room
- Gas Oven or Range
- Built-In Microwave
- Ice Maker
- Dishwasher
- Stainless Steel Appliances
- Kitchen Island
- Upgraded Countertops
- Disposal
Flooring
- Wood
- Carpet
Bedrooms and Bathrooms
- En-Suite Primary Bedroom
- Walk-In Closet
- Soaking Tub
Laundry
- Laundry on lower level
- Front Loading Dryer
- Front Loading Washer
Finished Basement
- Walk-Out Basement
- Interior and Exterior Basement Entry
Parking
- 2 Open Parking Spaces
- 2 Parking Spaces
- Parking Lot
- Surface Parking
- 2 Assigned Parking Spaces
Eco-Friendly Details
- Energy-Efficient Appliances
Schools
- Lane Elementary School
- Hayfield Secondary Middle School
- Hayfield High School
Utilities
- Forced Air Heating and Cooling System
- Vented Exhaust Fan
- Natural Gas Water Heater
Listing and Financial Details
- Tax Lot 96
- Assessor Parcel Number 0914 09240096
Community Details
Overview
- Association fees include common area maintenance, insurance, management, health club, pool(s), recreation facility, reserve funds, road maintenance, sewer, snow removal, trash, water
- Kingstowne HOA, Phone Number (703) 922-9477
- Kingstowne Subdivision
- Property Manager
Amenities
- Common Area
- Community Center
Recreation
- Tennis Courts
- Volleyball Courts
- Community Playground
- Fitness Center
- Community Pool
- Jogging Path
Ownership History
Purchase Details
Home Financials for this Owner
Home Financials are based on the most recent Mortgage that was taken out on this home.Purchase Details
Home Financials for this Owner
Home Financials are based on the most recent Mortgage that was taken out on this home.Purchase Details
Home Financials for this Owner
Home Financials are based on the most recent Mortgage that was taken out on this home.Purchase Details
Home Financials for this Owner
Home Financials are based on the most recent Mortgage that was taken out on this home.Purchase Details
Home Financials for this Owner
Home Financials are based on the most recent Mortgage that was taken out on this home.Purchase Details
Home Financials for this Owner
Home Financials are based on the most recent Mortgage that was taken out on this home.Similar Homes in Alexandria, VA
Home Values in the Area
Average Home Value in this Area
Purchase History
| Date | Type | Sale Price | Title Company |
|---|---|---|---|
| Deed | $579,000 | Old Republic Natl Ttl Ins Co | |
| Deed | $489,900 | Cobalt Settlements Llc | |
| Warranty Deed | $420,000 | -- | |
| Warranty Deed | $375,000 | -- | |
| Deed | $240,000 | -- | |
| Deed | $181,500 | -- |
Mortgage History
| Date | Status | Loan Amount | Loan Type |
|---|---|---|---|
| Open | $541,500 | New Conventional | |
| Previous Owner | $422,700 | New Conventional | |
| Previous Owner | $433,167 | New Conventional | |
| Previous Owner | $409,054 | VA | |
| Previous Owner | $417,000 | VA | |
| Previous Owner | $396,600 | Adjustable Rate Mortgage/ARM | |
| Previous Owner | $383,062 | VA | |
| Previous Owner | $192,000 | Purchase Money Mortgage | |
| Previous Owner | $180,331 | No Value Available |
Property History
| Date | Event | Price | Change | Sq Ft Price |
|---|---|---|---|---|
| 07/30/2021 07/30/21 | Sold | $579,000 | +6.2% | $316 / Sq Ft |
| 06/23/2021 06/23/21 | Pending | -- | -- | -- |
| 06/17/2021 06/17/21 | For Sale | $545,000 | +11.2% | $297 / Sq Ft |
| 08/13/2018 08/13/18 | Sold | $489,900 | 0.0% | $398 / Sq Ft |
| 07/09/2018 07/09/18 | Pending | -- | -- | -- |
| 07/07/2018 07/07/18 | For Sale | $489,900 | 0.0% | $398 / Sq Ft |
| 07/07/2018 07/07/18 | Off Market | $489,900 | -- | -- |
| 10/16/2013 10/16/13 | Sold | $420,000 | +0.1% | $229 / Sq Ft |
| 09/25/2013 09/25/13 | Pending | -- | -- | -- |
| 09/09/2013 09/09/13 | For Sale | $419,500 | 0.0% | $229 / Sq Ft |
| 01/29/2013 01/29/13 | Rented | $2,200 | -6.4% | -- |
| 01/28/2013 01/28/13 | Under Contract | -- | -- | -- |
| 11/16/2012 11/16/12 | For Rent | $2,350 | -- | -- |
Tax History Compared to Growth
Tax History
| Year | Tax Paid | Tax Assessment Tax Assessment Total Assessment is a certain percentage of the fair market value that is determined by local assessors to be the total taxable value of land and additions on the property. | Land | Improvement |
|---|---|---|---|---|
| 2024 | $6,754 | $583,000 | $185,000 | $398,000 |
| 2023 | $6,368 | $564,310 | $175,000 | $389,310 |
| 2022 | $6,083 | $531,930 | $160,000 | $371,930 |
| 2021 | $5,848 | $498,320 | $140,000 | $358,320 |
| 2020 | $5,595 | $472,740 | $130,000 | $342,740 |
| 2019 | $5,201 | $439,420 | $121,000 | $318,420 |
| 2018 | $4,694 | $408,180 | $116,000 | $292,180 |
| 2017 | $4,574 | $393,940 | $113,000 | $280,940 |
| 2016 | $4,564 | $393,940 | $113,000 | $280,940 |
| 2015 | $4,376 | $392,100 | $113,000 | $279,100 |
| 2014 | $4,366 | $392,100 | $113,000 | $279,100 |
Agents Affiliated with this Home
-
Meg Ross

Seller's Agent in 2021
Meg Ross
KW Metro Center
(703) 447-0970
4 in this area
54 Total Sales
-
E.J. Strittmatter
E
Buyer's Agent in 2021
E.J. Strittmatter
Stritt Realty
(703) 623-7334
2 in this area
14 Total Sales
-
Kristin Mango

Seller's Agent in 2018
Kristin Mango
McEnearney Associates
(571) 276-0798
20 Total Sales
-
J
Seller's Agent in 2013
Jeanne Brown
Century 21 Olde Dominion, Inc.
-
M
Seller's Agent in 2013
Marta Valldejuli
Redfin Corporation
-
V
Buyer's Agent in 2013
Victoria Rader
Keller Williams Capital Properties
Map
Source: Bright MLS
MLS Number: VAFX1209352
APN: 0914-09240096
- 6110 Joust Ln
- 5966 Wescott Hills Way
- 6154 Joust Ln
- 7000 Gatton Square
- 7013 Birkenhead Place Unit F
- 5840 Wescott Hills Way
- 7228 Lensfield Ct
- 6904 Mary Caroline Cir Unit L
- 6902K Mary Caroline Cir Unit 6902K
- 6005 Southward Way
- 7005 Bentley Mill Place
- 6900 Mary Caroline Cir Unit L
- 6914 Ellingham Cir Unit C
- 6913B Sandra Marie Cir Unit B
- 6204B Redins Dr
- 6949 Banchory Ct
- 7044 Fieldhurst Ct
- 7409 Houndsbury Ct
- 7471 Towchester Ct
- 5942 Norham Dr
