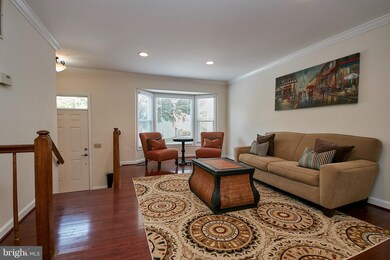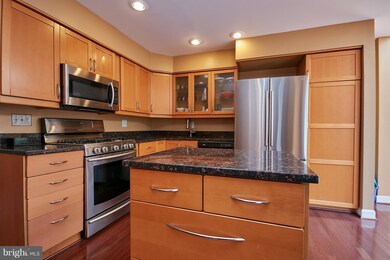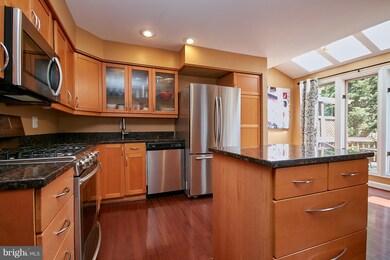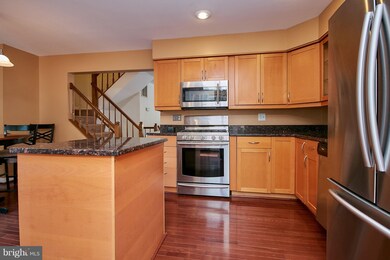
6073 Joust Ln Alexandria, VA 22315
Highlights
- Fitness Center
- Deck
- Wooded Lot
- Eat-In Gourmet Kitchen
- Private Lot
- Traditional Floor Plan
About This Home
As of July 2021Great living spaces,kitchen renovation,updates,4 beds, 3.5 baths, 3 levels.Highlights:wood floors,granite,stainless steel appliances,updated fixtures,windows,lighting.Tranquil views on over-sized, no-maintenance deck access from kitchen/dining room. UL Master Suite, dual vanity, updated tile, fixtures,soaking tub.Walk.Run.Bike trails,sidewalks,common areas. EZ commuteFt. Belvoir,USCG,Pentagon.
Townhouse Details
Home Type
- Townhome
Est. Annual Taxes
- $4,574
Year Built
- Built in 1987
Lot Details
- 1,502 Sq Ft Lot
- Backs To Open Common Area
- Two or More Common Walls
- Property is Fully Fenced
- Landscaped
- Wooded Lot
- Backs to Trees or Woods
- Property is in very good condition
HOA Fees
- $94 Monthly HOA Fees
Home Design
- Traditional Architecture
- Asphalt Roof
- Vinyl Siding
Interior Spaces
- Property has 3 Levels
- Traditional Floor Plan
- Crown Molding
- Skylights
- Recessed Lighting
- Screen For Fireplace
- Fireplace Mantel
- Double Pane Windows
- Vinyl Clad Windows
- Window Treatments
- Bay Window
- Atrium Windows
- Window Screens
- Sliding Doors
- Entrance Foyer
- Living Room
- Dining Room
- Game Room
Kitchen
- Eat-In Gourmet Kitchen
- Breakfast Room
- Electric Oven or Range
- Self-Cleaning Oven
- Stove
- Range Hood
- Microwave
- Ice Maker
- Dishwasher
- Kitchen Island
- Upgraded Countertops
- Disposal
Bedrooms and Bathrooms
- 4 Bedrooms
- En-Suite Primary Bedroom
- En-Suite Bathroom
- 3.5 Bathrooms
Finished Basement
- Walk-Out Basement
- Basement Fills Entire Space Under The House
- Connecting Stairway
- Rear Basement Entry
- Basement Windows
Home Security
Parking
- Parking Space Number Location: 64,65
- 2 Assigned Parking Spaces
Outdoor Features
- Deck
Utilities
- Central Heating and Cooling System
- Vented Exhaust Fan
- Natural Gas Water Heater
- Fiber Optics Available
Listing and Financial Details
- Tax Lot 96
- Assessor Parcel Number 91-4-9-24-96
Community Details
Overview
- Association fees include trash, management, pool(s)
- Kingstowne Subdivision
- The community has rules related to covenants
Amenities
- Common Area
- Community Center
Recreation
- Tennis Courts
- Community Basketball Court
- Community Playground
- Fitness Center
- Community Pool
Pet Policy
- Pets Allowed
- Pet Restriction
Security
- Storm Doors
- Fire and Smoke Detector
Ownership History
Purchase Details
Home Financials for this Owner
Home Financials are based on the most recent Mortgage that was taken out on this home.Purchase Details
Home Financials for this Owner
Home Financials are based on the most recent Mortgage that was taken out on this home.Purchase Details
Home Financials for this Owner
Home Financials are based on the most recent Mortgage that was taken out on this home.Purchase Details
Home Financials for this Owner
Home Financials are based on the most recent Mortgage that was taken out on this home.Purchase Details
Home Financials for this Owner
Home Financials are based on the most recent Mortgage that was taken out on this home.Purchase Details
Home Financials for this Owner
Home Financials are based on the most recent Mortgage that was taken out on this home.Similar Homes in Alexandria, VA
Home Values in the Area
Average Home Value in this Area
Purchase History
| Date | Type | Sale Price | Title Company |
|---|---|---|---|
| Deed | $579,000 | Old Republic Natl Ttl Ins Co | |
| Deed | $489,900 | Cobalt Settlements Llc | |
| Warranty Deed | $420,000 | -- | |
| Warranty Deed | $375,000 | -- | |
| Deed | $240,000 | -- | |
| Deed | $181,500 | -- |
Mortgage History
| Date | Status | Loan Amount | Loan Type |
|---|---|---|---|
| Open | $541,500 | New Conventional | |
| Previous Owner | $422,700 | New Conventional | |
| Previous Owner | $433,167 | New Conventional | |
| Previous Owner | $409,054 | VA | |
| Previous Owner | $417,000 | VA | |
| Previous Owner | $396,600 | Adjustable Rate Mortgage/ARM | |
| Previous Owner | $383,062 | VA | |
| Previous Owner | $192,000 | Purchase Money Mortgage | |
| Previous Owner | $180,331 | No Value Available |
Property History
| Date | Event | Price | Change | Sq Ft Price |
|---|---|---|---|---|
| 07/30/2021 07/30/21 | Sold | $579,000 | +6.2% | $316 / Sq Ft |
| 06/23/2021 06/23/21 | Pending | -- | -- | -- |
| 06/17/2021 06/17/21 | For Sale | $545,000 | +11.2% | $297 / Sq Ft |
| 08/13/2018 08/13/18 | Sold | $489,900 | 0.0% | $398 / Sq Ft |
| 07/09/2018 07/09/18 | Pending | -- | -- | -- |
| 07/07/2018 07/07/18 | For Sale | $489,900 | 0.0% | $398 / Sq Ft |
| 07/07/2018 07/07/18 | Off Market | $489,900 | -- | -- |
| 10/16/2013 10/16/13 | Sold | $420,000 | +0.1% | $229 / Sq Ft |
| 09/25/2013 09/25/13 | Pending | -- | -- | -- |
| 09/09/2013 09/09/13 | For Sale | $419,500 | 0.0% | $229 / Sq Ft |
| 01/29/2013 01/29/13 | Rented | $2,200 | -6.4% | -- |
| 01/28/2013 01/28/13 | Under Contract | -- | -- | -- |
| 11/16/2012 11/16/12 | For Rent | $2,350 | -- | -- |
Tax History Compared to Growth
Tax History
| Year | Tax Paid | Tax Assessment Tax Assessment Total Assessment is a certain percentage of the fair market value that is determined by local assessors to be the total taxable value of land and additions on the property. | Land | Improvement |
|---|---|---|---|---|
| 2024 | $6,754 | $583,000 | $185,000 | $398,000 |
| 2023 | $6,368 | $564,310 | $175,000 | $389,310 |
| 2022 | $6,083 | $531,930 | $160,000 | $371,930 |
| 2021 | $5,848 | $498,320 | $140,000 | $358,320 |
| 2020 | $5,595 | $472,740 | $130,000 | $342,740 |
| 2019 | $5,201 | $439,420 | $121,000 | $318,420 |
| 2018 | $4,694 | $408,180 | $116,000 | $292,180 |
| 2017 | $4,574 | $393,940 | $113,000 | $280,940 |
| 2016 | $4,564 | $393,940 | $113,000 | $280,940 |
| 2015 | $4,376 | $392,100 | $113,000 | $279,100 |
| 2014 | $4,366 | $392,100 | $113,000 | $279,100 |
Agents Affiliated with this Home
-
Meg Ross

Seller's Agent in 2021
Meg Ross
KW Metro Center
(703) 447-0970
4 in this area
54 Total Sales
-
E.J. Strittmatter
E
Buyer's Agent in 2021
E.J. Strittmatter
Stritt Realty
(703) 623-7334
2 in this area
14 Total Sales
-
Kristin Mango

Seller's Agent in 2018
Kristin Mango
McEnearney Associates
(571) 276-0798
20 Total Sales
-
J
Seller's Agent in 2013
Jeanne Brown
Century 21 Olde Dominion, Inc.
-
M
Seller's Agent in 2013
Marta Valldejuli
Redfin Corporation
-
V
Buyer's Agent in 2013
Victoria Rader
Keller Williams Capital Properties
Map
Source: Bright MLS
MLS Number: 1002000294
APN: 0914-09240096
- 5966 Wescott Hills Way
- 6154 Joust Ln
- 7000 Gatton Square
- 7013 Birkenhead Place Unit F
- 5840 Wescott Hills Way
- 7228 Lensfield Ct
- 6904 Mary Caroline Cir Unit L
- 6902K Mary Caroline Cir Unit 6902K
- 6005 Southward Way
- 7005 Bentley Mill Place
- 6900 Mary Caroline Cir Unit L
- 6914 Ellingham Cir Unit C
- 6913B Sandra Marie Cir Unit B
- 6204B Redins Dr
- 6949 Banchory Ct
- 7044 Fieldhurst Ct
- 7409 Houndsbury Ct
- 7471 Towchester Ct
- 5942 Norham Dr
- 6187 Les Dorson Ln






