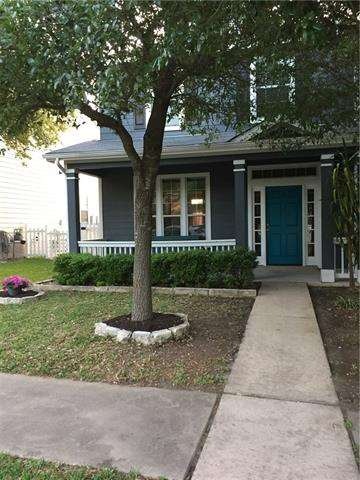
6073 Negley Unit A Kyle, TX 78640
Plum Creek NeighborhoodHighlights
- Deck
- Detached Garage
- Tile Flooring
- R C Barton Middle School Rated A-
- Walk-In Closet
- 5-minute walk to Fergus Park
About This Home
As of February 2020This home is located at 6073 Negley Unit A, Kyle, TX 78640 and is currently estimated at $179,900, approximately $118 per square foot. This property was built in 2002. 6073 Negley Unit A is a home located in Hays County with nearby schools including Laura B Negley Elementary School, R C Barton Middle School, and Jack C Hays High School.
Home Details
Home Type
- Single Family
Est. Annual Taxes
- $5,960
Year Built
- Built in 2002
HOA Fees
- $48 Monthly HOA Fees
Home Design
- 1,518 Sq Ft Home
- House
- Slab Foundation
- Composition Shingle Roof
Flooring
- Carpet
- Tile
Bedrooms and Bathrooms
- 2 Bedrooms
- Walk-In Closet
Parking
- Detached Garage
- Rear-Facing Garage
- Garage Door Opener
Outdoor Features
- Deck
- Rain Gutters
Utilities
- Central Heating
- Heating System Uses Natural Gas
- Electricity To Lot Line
- Sewer in Street
Community Details
- Association fees include common area maintenance
- Built by Pulte
Listing and Financial Details
- Legal Lot and Block 6A / C
- Assessor Parcel Number 116536000C006A02
- 3% Total Tax Rate
Ownership History
Purchase Details
Home Financials for this Owner
Home Financials are based on the most recent Mortgage that was taken out on this home.Purchase Details
Home Financials for this Owner
Home Financials are based on the most recent Mortgage that was taken out on this home.Purchase Details
Home Financials for this Owner
Home Financials are based on the most recent Mortgage that was taken out on this home.Purchase Details
Purchase Details
Similar Homes in the area
Home Values in the Area
Average Home Value in this Area
Purchase History
| Date | Type | Sale Price | Title Company |
|---|---|---|---|
| Vendors Lien | -- | None Available | |
| Vendors Lien | -- | None Available | |
| Vendors Lien | -- | Gracy Title Company | |
| Deed | -- | -- | |
| Warranty Deed | -- | Austin Title Company | |
| Deed | -- | -- |
Mortgage History
| Date | Status | Loan Amount | Loan Type |
|---|---|---|---|
| Open | $196,278 | FHA | |
| Previous Owner | $176,641 | FHA | |
| Previous Owner | $132,653 | New Conventional | |
| Previous Owner | $102,400 | Unknown | |
| Previous Owner | $19,200 | Stand Alone Second |
Property History
| Date | Event | Price | Change | Sq Ft Price |
|---|---|---|---|---|
| 02/10/2020 02/10/20 | Sold | -- | -- | -- |
| 01/11/2020 01/11/20 | Pending | -- | -- | -- |
| 01/01/2020 01/01/20 | For Sale | $199,900 | +11.1% | $132 / Sq Ft |
| 05/16/2018 05/16/18 | Sold | -- | -- | -- |
| 04/14/2018 04/14/18 | For Sale | $179,900 | 0.0% | $119 / Sq Ft |
| 04/13/2018 04/13/18 | Pending | -- | -- | -- |
| 04/13/2018 04/13/18 | For Sale | $179,900 | +38.4% | $119 / Sq Ft |
| 05/12/2014 05/12/14 | Sold | -- | -- | -- |
| 03/16/2014 03/16/14 | Pending | -- | -- | -- |
| 03/13/2014 03/13/14 | For Sale | $130,000 | 0.0% | $86 / Sq Ft |
| 03/09/2014 03/09/14 | Pending | -- | -- | -- |
| 03/05/2014 03/05/14 | For Sale | $130,000 | -- | $86 / Sq Ft |
Tax History Compared to Growth
Tax History
| Year | Tax Paid | Tax Assessment Tax Assessment Total Assessment is a certain percentage of the fair market value that is determined by local assessors to be the total taxable value of land and additions on the property. | Land | Improvement |
|---|---|---|---|---|
| 2024 | $5,960 | $264,260 | $70,800 | $193,460 |
| 2023 | $5,736 | $256,750 | $88,500 | $214,110 |
| 2022 | $5,681 | $233,409 | $75,000 | $223,900 |
| 2021 | $5,630 | $212,190 | $39,200 | $172,990 |
| 2020 | $3,942 | $193,700 | $29,400 | $164,300 |
| 2019 | $4,970 | $179,900 | $29,400 | $150,500 |
| 2018 | $4,932 | $178,070 | $21,000 | $157,070 |
| 2017 | $4,687 | $166,265 | $21,000 | $150,690 |
| 2016 | $4,261 | $151,150 | $21,000 | $130,150 |
| 2015 | $3,481 | $144,270 | $21,000 | $123,270 |
Agents Affiliated with this Home
-
Dustin Miksch

Seller's Agent in 2020
Dustin Miksch
Vantage Properties
(512) 632-5805
1 in this area
137 Total Sales
-
Linda Rogers

Buyer's Agent in 2020
Linda Rogers
R.E. Source
(512) 517-4241
39 Total Sales
-
Jeff Shay
J
Seller's Agent in 2018
Jeff Shay
Austin ONE Realty
(512) 423-9255
3 Total Sales
-
Richard Pearson

Buyer's Agent in 2018
Richard Pearson
Pearson Properties
(512) 541-5818
10 Total Sales
-
Charles Haas
C
Seller's Agent in 2014
Charles Haas
Real Estate Executives of Aus
(512) 739-1974
22 Total Sales
Map
Source: Unlock MLS (Austin Board of REALTORS®)
MLS Number: 7138143
APN: R101495
