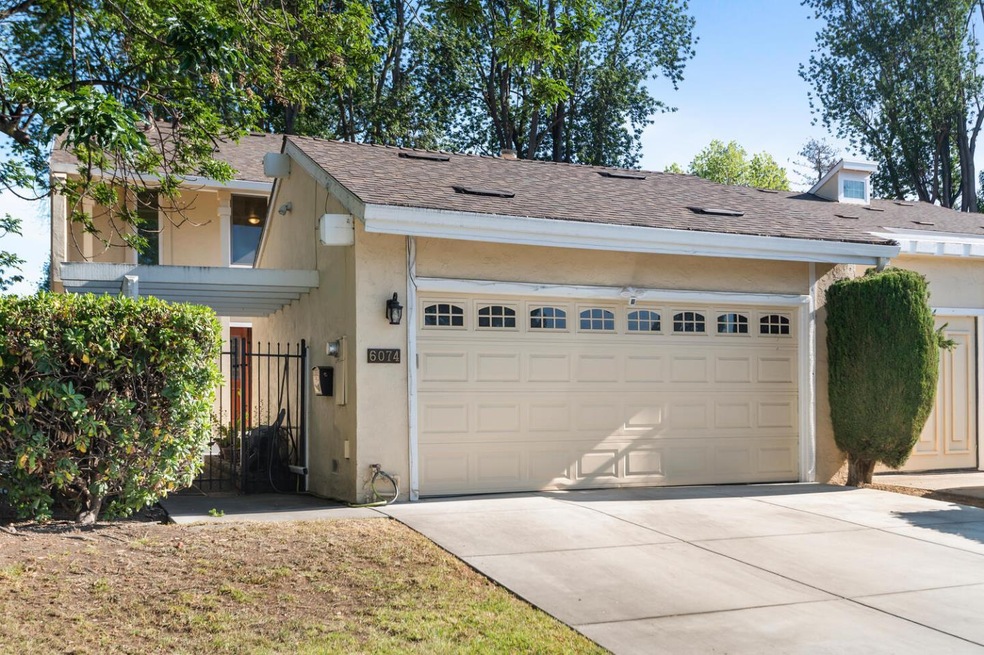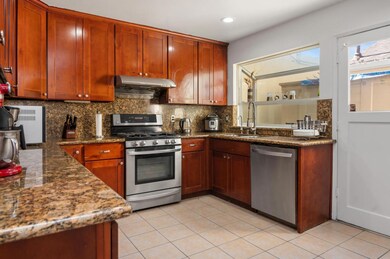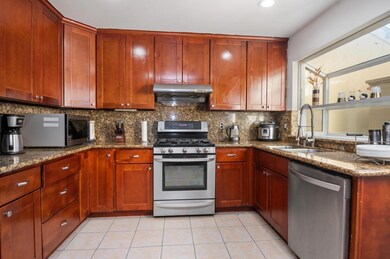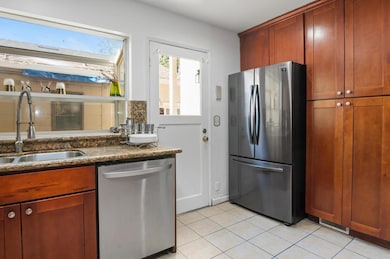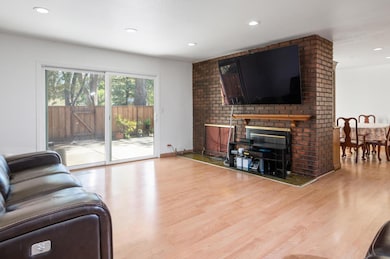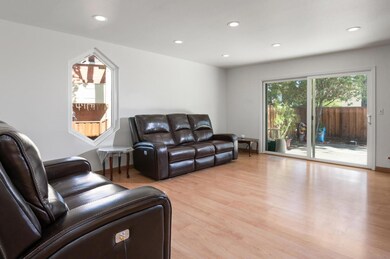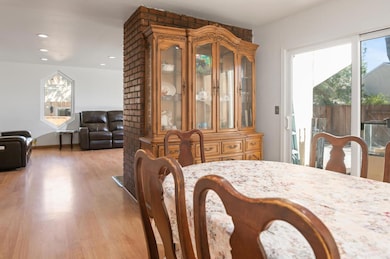
6074 Bollinger Rd San Jose, CA 95129
West San Jose NeighborhoodEstimated Value: $1,791,000 - $2,075,000
Highlights
- Private Pool
- Granite Countertops
- 2 Car Detached Garage
- Nelson S. Dilworth Elementary School Rated A-
- Balcony
- Enclosed patio or porch
About This Home
As of August 2022PRICE REDUCED $250,000!!! - Incredible opportunity. 1010 Hyde Ave just closed for $2,090,000 a few doors down in the same complex. Looking for the Cupertino school district? Do you want a large private backyard to grow your vegetables and herbs or just be with nature? This lovely home has all of this and more. Welcome to 6074 Bollinger Rd. Set far back from the street, this large 1,746 sf, 3 bedroom 2.5 bath, end unit shares only one common wall in dining area and backs up to a peaceful park like setting, which the master bedroom balcony overlooks. There is an automatic chair lift that can take you up and down the stairs or can be removed if not needed. This home also boasts a detached, two car garage with a level 2 electric car charger. This home also has updated windows that help with climate control and quiet from the world outside. To round out this loving home, there is recessed lighting, and a large, recently remodeled kitchen. This one is not to be missed!
Last Agent to Sell the Property
Bret Domrose
Silicon Valley Real Estate Company License #01375796 Listed on: 05/20/2022
Townhouse Details
Home Type
- Townhome
Est. Annual Taxes
- $19,778
Year Built
- 1970
Lot Details
- 2,701 Sq Ft Lot
- Fenced
- Back Yard
HOA Fees
- $470 Monthly HOA Fees
Parking
- 2 Car Detached Garage
Home Design
- Raised Foundation
- Shingle Roof
Interior Spaces
- 1,746 Sq Ft Home
- 2-Story Property
- Gas Fireplace
- Separate Family Room
- Living Room with Fireplace
- Dining Area
- Laundry in Garage
Kitchen
- Gas Oven
- Dishwasher
- Granite Countertops
Flooring
- Laminate
- Tile
Bedrooms and Bathrooms
- 3 Bedrooms
Outdoor Features
- Private Pool
- Balcony
- Enclosed patio or porch
Utilities
- Forced Air Heating System
Community Details
- Association fees include insurance - structure, landscaping / gardening, maintenance - common area, pool spa or tennis
- Orchard Farm Association
Ownership History
Purchase Details
Home Financials for this Owner
Home Financials are based on the most recent Mortgage that was taken out on this home.Purchase Details
Similar Homes in the area
Home Values in the Area
Average Home Value in this Area
Purchase History
| Date | Buyer | Sale Price | Title Company |
|---|---|---|---|
| Vasishta Manjunath | $1,530,000 | Lawyers Title | |
| Tomberlin Knapp Arthur | -- | -- |
Mortgage History
| Date | Status | Borrower | Loan Amount |
|---|---|---|---|
| Open | Vasishta Manjunath | $1,224,000 | |
| Previous Owner | Hari Sastry V | $457,510 | |
| Previous Owner | Hari Sastry | $540,700 | |
| Previous Owner | Hari Sastry | $546,000 | |
| Previous Owner | Hari Sastry | $50,000 | |
| Previous Owner | Hari Sastry | $517,500 | |
| Previous Owner | Hari Sastry | $540,000 | |
| Previous Owner | Hari Sastry | $100,000 | |
| Previous Owner | Hari Sastry | $443,000 | |
| Closed | Vasishta Manjunath | $151,400 |
Property History
| Date | Event | Price | Change | Sq Ft Price |
|---|---|---|---|---|
| 08/12/2022 08/12/22 | Sold | $1,530,000 | +2.0% | $876 / Sq Ft |
| 07/13/2022 07/13/22 | Pending | -- | -- | -- |
| 07/11/2022 07/11/22 | Price Changed | $1,500,000 | -11.7% | $859 / Sq Ft |
| 06/23/2022 06/23/22 | Price Changed | $1,698,888 | -2.9% | $973 / Sq Ft |
| 05/20/2022 05/20/22 | For Sale | $1,750,000 | -- | $1,002 / Sq Ft |
Tax History Compared to Growth
Tax History
| Year | Tax Paid | Tax Assessment Tax Assessment Total Assessment is a certain percentage of the fair market value that is determined by local assessors to be the total taxable value of land and additions on the property. | Land | Improvement |
|---|---|---|---|---|
| 2024 | $19,778 | $1,560,600 | $780,300 | $780,300 |
| 2023 | $19,582 | $1,530,000 | $765,000 | $765,000 |
| 2022 | $10,515 | $750,279 | $337,506 | $412,773 |
| 2021 | $10,348 | $735,569 | $330,889 | $404,680 |
| 2020 | $10,141 | $728,028 | $327,497 | $400,531 |
| 2019 | $9,922 | $713,754 | $321,076 | $392,678 |
| 2018 | $9,646 | $699,760 | $314,781 | $384,979 |
| 2017 | $9,597 | $686,040 | $308,609 | $377,431 |
| 2016 | $9,306 | $672,589 | $302,558 | $370,031 |
| 2015 | $9,244 | $662,487 | $298,014 | $364,473 |
| 2014 | $8,660 | $649,511 | $292,177 | $357,334 |
Agents Affiliated with this Home
-

Seller's Agent in 2022
Bret Domrose
Silicon Valley Real Estate Company
(213) 840-2738
-
Christina Kokologiannakis

Buyer's Agent in 2022
Christina Kokologiannakis
eXp Realty of California Inc
(408) 838-7083
2 in this area
33 Total Sales
Map
Source: MLSListings
MLS Number: ML81892779
APN: 377-06-037
- 6087 Bollinger Rd
- 938 Ferngrove Dr
- 10860 Johnson Ave
- 5688 Kimberly St
- 10735 Minette Dr
- 5745 Harder St
- 1002 Oaktree Dr
- 18817 Tuggle Ave
- 5589 Ora St
- 10623 Glenview Ave
- 1034 Belvedere Ln
- 1064 Wunderlich Dr
- 6083 W Walbrook Dr
- 5631 Glen Haven Ct
- 1149 Danbury Dr
- 6509 Devonshire Dr
- 844 Doyle Rd
- 10271 Menhart Ln
- 18844 Arata Way
- 1354 Bing Dr
- 6074 Bollinger Rd
- 6080 Bollinger Rd
- 6088 Bollinger Rd
- 1009 Tulipan Dr
- 6094 Bollinger Rd
- 1007 Tulipan Dr
- 1005 Tulipan Dr
- 6102 Bollinger Rd
- 6110 Bollinger Rd
- 1015 Tulipan Dr
- 6118 Bollinger Rd
- 1017 Tulipan Dr
- 6073 Bollinger Rd
- 1019 Tulipan Dr
- 6126 Bollinger Rd
- 6059 Bollinger Rd
- 1020 Hyde Ave
- 6101 Bollinger Rd
- 1018 Hyde Ave
- 6045 Bollinger Rd
