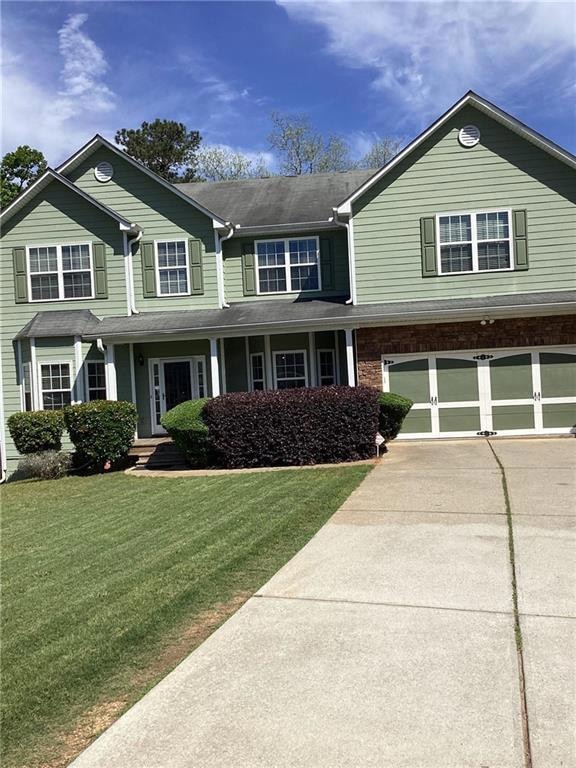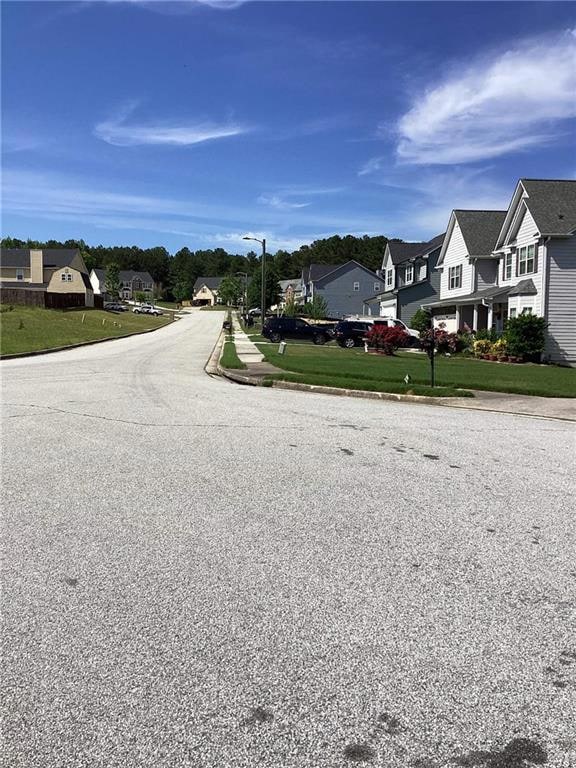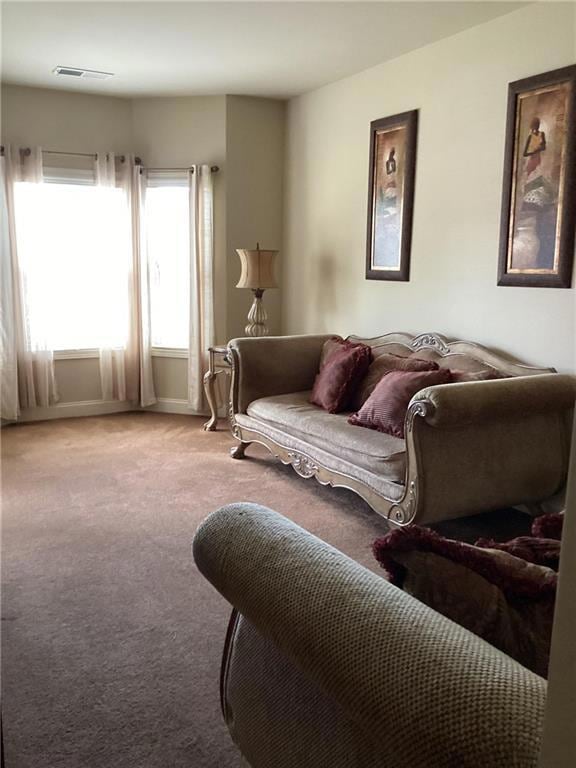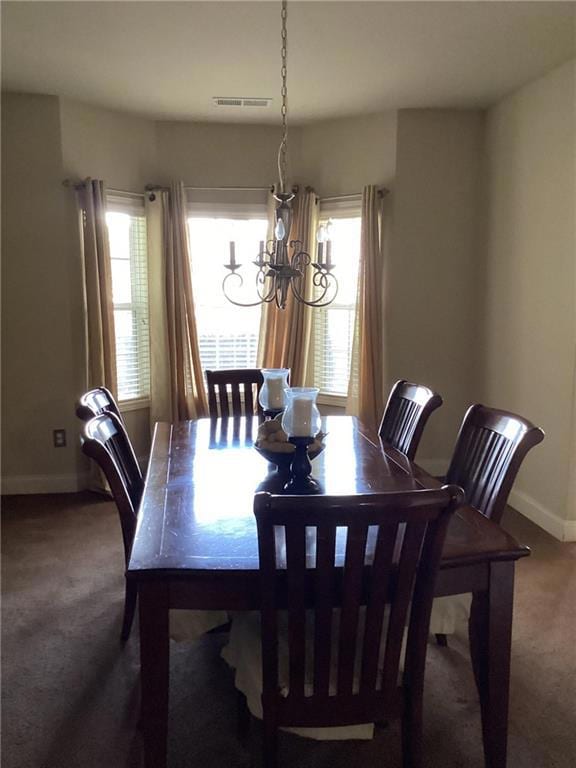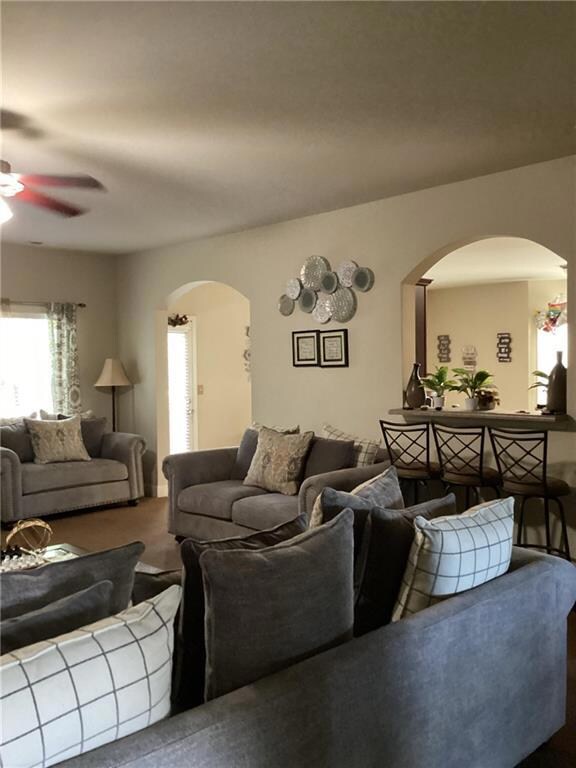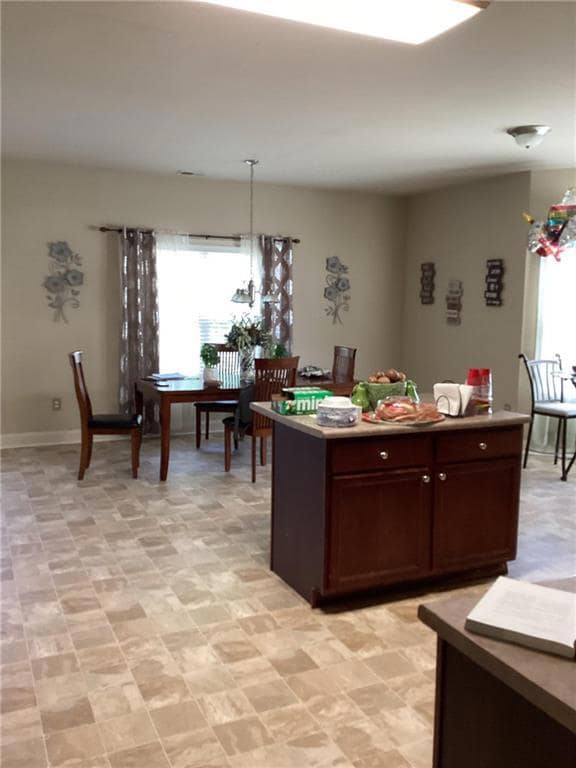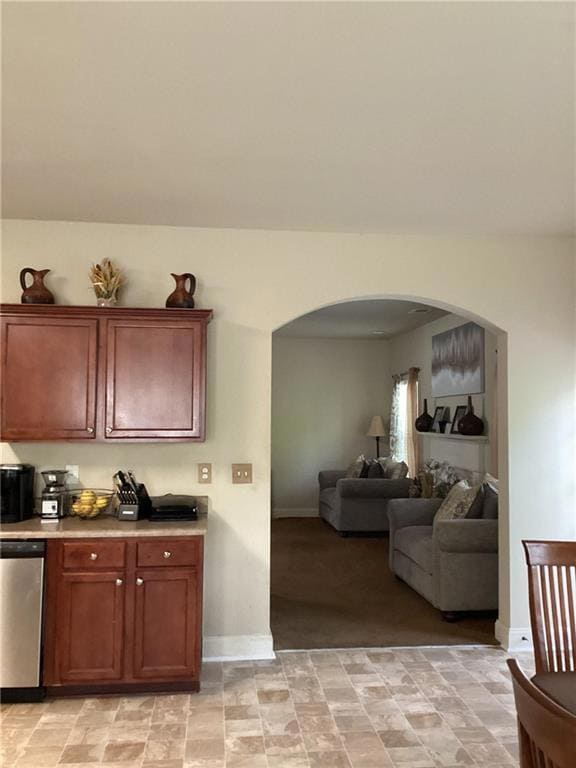Welcome to 6074 Locklear Way - Your Dream Home Awaits! Come discover timeless elegance and modern comfort in this spacious 5-bedroom, 4-bathroom home, ideally located in the heart of Douglasville, GA. Nestled in a peaceful and well-established lake community, this property offers the perfect blend of style, space, and potential. Upon entering, you're greeted by a spacious foyer leading to a bright and inviting main level, which features a full hall bathroom, formal dining room with classic touches, a sitting room, a guest room with a full bathroom, a large family room anchored by a cozy fireplace, and a gourmet kitchen is a chef's dream, complete with stainless steel appliances, granite countertops, a center island, and plenty of cabinetry. An inviting breakfast area overlooks the private backyard - perfect for morning coffee! The home offers five generously sized bedrooms, including a luxurious oversized primary suite with a tray ceiling, sitting area, and a spa-like ensuite with double vanities, a soaking tub, and a separate walk-in shower. Additional bedrooms are well-appointed with ample closet space, and there's a convenient guest suite with a full bath on the main floor. Need more room? See one of the major highlights of this home which is the basement. The full, unfinished basement presents endless possibilities - whether you envision a home theater, gym, additional living quarters, or custom workspace. It's a blank canvas waiting for your personal touch! 6074 Locklear Way is more than just a house - it's a place to call home. Whether you're looking for space to grow, entertain, or relax, this home offers it all with room to expand even further. Located just minutes from shopping, dining, schools, parks, and easy access to I-20, 6074 Locklear Way combines suburban tranquility with unbeatable convenience. Don't miss the opportunity to make this beautiful property your own. Schedule your private showing today!

