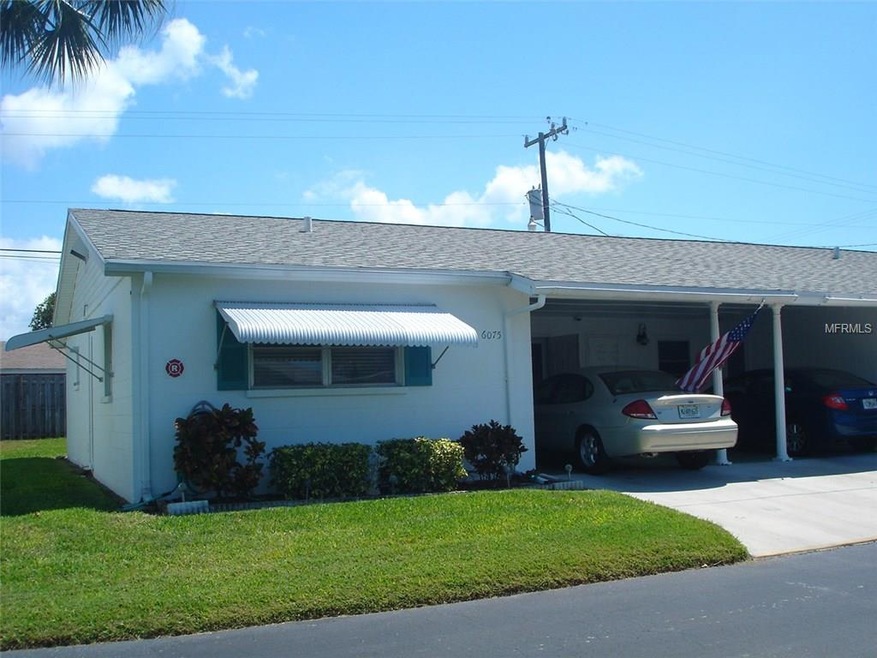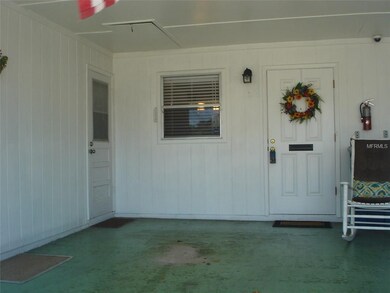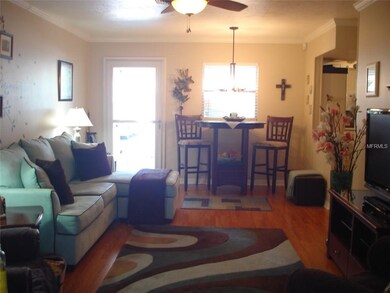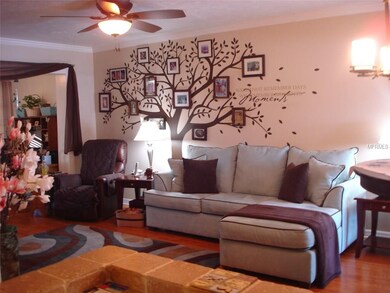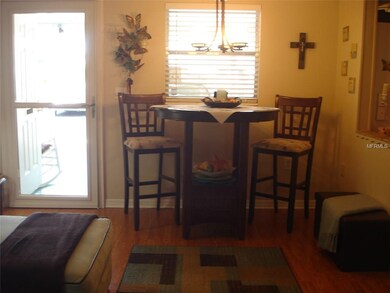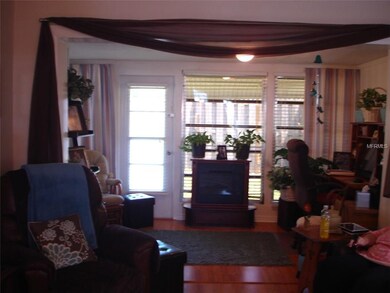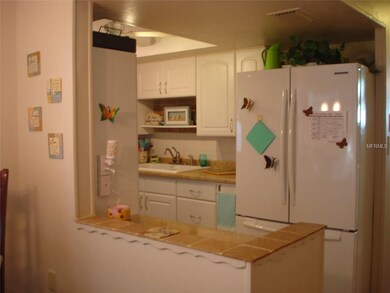
6075 Coral Way Unit 3 Bradenton, FL 34207
Estimated Value: $135,017 - $175,000
Highlights
- Fitness Center
- Senior Community
- Florida Architecture
- Heated Indoor Pool
- Property is near public transit
- Attic
About This Home
As of June 2018This Beautifully renovated and well maintained two bedroom villa. Full size stackable washer and dryer in unit. Master bedroom closet has been remodeled and second bedroom has floor to ceiling shelving on one side and great storage. Updated kitchen cabinets with pull out drawers. Offers taste of old Florida charm with the convenience of shopping, transportation, airport, restaurants and much more! Short drive to World Famous Sandy Gulf Beaches! Turn key furnished. Walk in and fall in love with this home. Quiet youthful 55+ Community with heated pool, Community Club House with active Social Club. Don't wait to see this gorgeous villa! So come and retire in style.
Last Agent to Sell the Property
BETTER HOMES AND GARDENS REAL ESTATE ATCHLEY PROPE License #3296579 Listed on: 03/27/2018

Home Details
Home Type
- Single Family
Est. Annual Taxes
- $214
Year Built
- Built in 1980
Lot Details
- 0.25 Acre Lot
- Mature Landscaping
- Zero Lot Line
- Property is zoned PDR
HOA Fees
- $256 Monthly HOA Fees
Home Design
- Florida Architecture
- Villa
- Slab Foundation
- Shingle Roof
- Stucco
Interior Spaces
- 850 Sq Ft Home
- Furnished
- Crown Molding
- Ceiling Fan
- Blinds
- Combination Dining and Living Room
- Bonus Room
- Inside Utility
- Laminate Flooring
- Attic
Kitchen
- Oven
- Range with Range Hood
- Recirculated Exhaust Fan
- Microwave
- Disposal
Bedrooms and Bathrooms
- 2 Bedrooms
- Walk-In Closet
- 1 Full Bathroom
Laundry
- Laundry in unit
- Dryer
- Washer
Home Security
- Security System Owned
- Fire and Smoke Detector
Parking
- 1 Carport Space
- Assigned Parking
Pool
- Heated Indoor Pool
- Heated In Ground Pool
- Spa
Schools
- Bayshore Elementary School
- Bayshore High School
Utilities
- Central Heating and Cooling System
- Cable TV Available
Additional Features
- Exterior Lighting
- Property is near public transit
Listing and Financial Details
- Down Payment Assistance Available
- Homestead Exemption
- Visit Down Payment Resource Website
- Tax Lot 55
- Assessor Parcel Number 6136707830
Community Details
Overview
- Senior Community
- Association fees include cable TV, community pool, escrow reserves fund, insurance, internet, maintenance structure, ground maintenance, maintenance repairs, pest control, recreational facilities, trash
- Parkway Villas Condo Community
- Parkway Villas Condo Unit 3 Subdivision
- The community has rules related to deed restrictions, no truck, recreational vehicles, or motorcycle parking
- Rental Restrictions
Amenities
- Laundry Facilities
Recreation
- Recreation Facilities
- Fitness Center
- Community Pool
Ownership History
Purchase Details
Home Financials for this Owner
Home Financials are based on the most recent Mortgage that was taken out on this home.Purchase Details
Purchase Details
Home Financials for this Owner
Home Financials are based on the most recent Mortgage that was taken out on this home.Purchase Details
Home Financials for this Owner
Home Financials are based on the most recent Mortgage that was taken out on this home.Similar Homes in the area
Home Values in the Area
Average Home Value in this Area
Purchase History
| Date | Buyer | Sale Price | Title Company |
|---|---|---|---|
| Morris Richard K | $85,000 | Attorney | |
| Robinson Sharon C | $130,000 | None Available | |
| Zillmann Julie Ann | $105,000 | -- | |
| Coulbourne Donald L | $38,000 | -- |
Mortgage History
| Date | Status | Borrower | Loan Amount |
|---|---|---|---|
| Open | Morris Richard K | $80,750 | |
| Previous Owner | Zillmann Julie Ann | $55,000 | |
| Previous Owner | Coulbourne Donald L | $30,400 |
Property History
| Date | Event | Price | Change | Sq Ft Price |
|---|---|---|---|---|
| 06/25/2018 06/25/18 | Sold | $85,000 | -5.6% | $100 / Sq Ft |
| 05/19/2018 05/19/18 | Pending | -- | -- | -- |
| 05/19/2018 05/19/18 | For Sale | $90,000 | 0.0% | $106 / Sq Ft |
| 05/10/2018 05/10/18 | Pending | -- | -- | -- |
| 04/29/2018 04/29/18 | Price Changed | $90,000 | -5.3% | $106 / Sq Ft |
| 03/26/2018 03/26/18 | For Sale | $95,000 | -- | $112 / Sq Ft |
Tax History Compared to Growth
Tax History
| Year | Tax Paid | Tax Assessment Tax Assessment Total Assessment is a certain percentage of the fair market value that is determined by local assessors to be the total taxable value of land and additions on the property. | Land | Improvement |
|---|---|---|---|---|
| 2024 | $666 | $77,584 | -- | -- |
| 2023 | $622 | $75,324 | $0 | $0 |
| 2022 | $758 | $73,130 | $0 | $0 |
| 2021 | $727 | $71,000 | $0 | $71,000 |
| 2020 | $751 | $71,000 | $0 | $71,000 |
| 2019 | $1,228 | $64,500 | $0 | $64,500 |
| 2018 | $233 | $27,785 | $0 | $0 |
| 2017 | $214 | $27,214 | $0 | $0 |
| 2016 | $199 | $26,654 | $0 | $0 |
| 2015 | $180 | $26,469 | $0 | $0 |
| 2014 | $180 | $26,259 | $0 | $0 |
| 2013 | $171 | $25,871 | $0 | $0 |
Agents Affiliated with this Home
-
Laura Barshaw

Seller's Agent in 2018
Laura Barshaw
BETTER HOMES AND GARDENS REAL ESTATE ATCHLEY PROPE
(941) 735-4882
87 Total Sales
-
Toni Westerfield

Buyer's Agent in 2018
Toni Westerfield
COLDWELL BANKER REALTY
(941) 809-7100
6 in this area
86 Total Sales
Map
Source: Stellar MLS
MLS Number: A4214547
APN: 61367-0783-0
- 6079 Coral Way
- 6087 Coral Way Unit 2
- 2218 Orange Blossom Ln
- 6110 Coral Way
- 2015 Bayshore Gardens Pkwy
- 2057 Sunset Dr Unit G1
- 6006 Hibiscus Dr
- 5906 Garden Ln Unit A22
- 2207 Sunset Dr Unit E5
- 2227 Sunset Dr Unit E22
- 2211 Sunset Dr Unit E3
- 5901 Garden Ln Unit H23
- 5907 Garden Ln Unit H26
- 5889 Garden Ln Unit H4
- 5922 Garden Ln Unit A31
- 5902 Garden Ln Unit A24
- 6023 Hibiscus Dr Unit 177
- 6029 Lilli Way Unit 6029
- 6038 Lilli Way Unit 6038
- 5918 Palm Ln Unit C33
- 6075 Coral Way Unit 3
- 6077 Coral Way Unit 6077
- 6077 Coral Way Unit 3
- 6077 Coral Way Unit 54
- 6079 Coral Way Unit 3
- 6079 Coral Way
- 6073 Coral Way Unit 3
- 6071 Coral Way
- 2202 Orange Blossom Ln
- 6081 Coral Way Unit 52
- 6015 Coral Way Unit 159
- 6036 Rollins St
- 6069 Coral Way Unit 58
- 6069 Coral Way
- 6080 Coral Way Unit 6080
- 6080 Coral Way
- 6083 Coral Way
- 6083 Coral Way Unit .
- 6083 Coral Way Unit 3
- 6104 Rollins St
