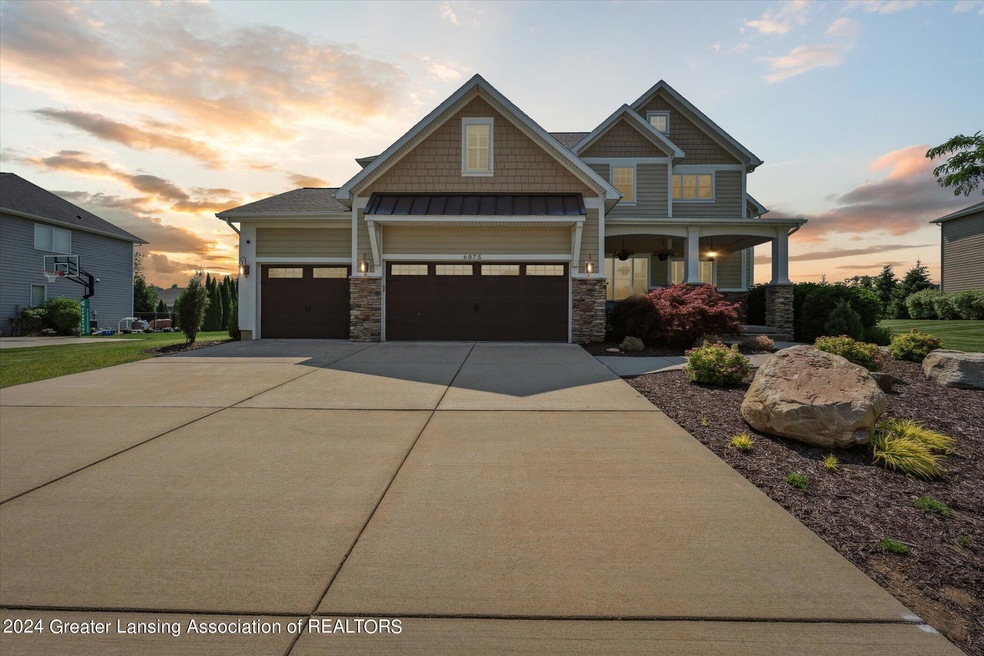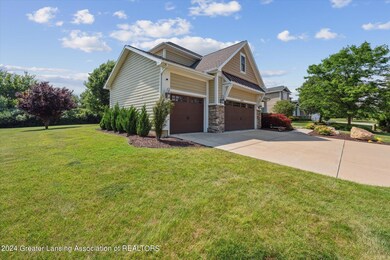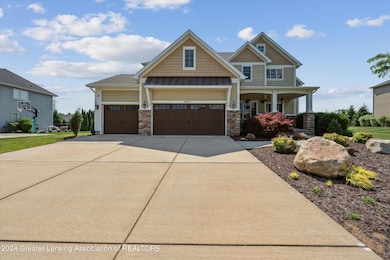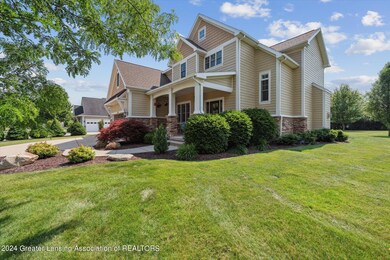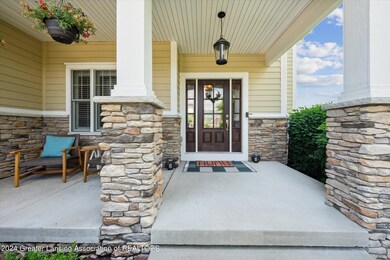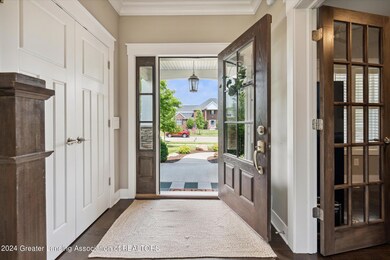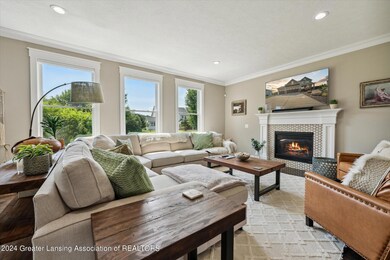
6075 Sacramento Way East Lansing, MI 48823
Highlights
- Open Floorplan
- Wood Flooring
- Granite Countertops
- Haslett High School Rated A-
- Loft
- Neighborhood Views
About This Home
As of July 2024Welcome to your dream home featuring stunning wood floors that greet you in the foyer and extend through the great room, office, and kitchen. This home offers a spacious and open kitchen and family room with elegant white cabinetry, a large island, a gas stove with a vent hood, white subway tile backsplash, and stainless-steel appliances. 6075 Sacramento includes a fantastic, dedicated office space on the main floor, along with many large windows providing ample natural light, a great room with high ceilings and a fireplace and a mudroom with a convenient entry from the garage complete with cubbies, closet and drop zone. Enjoy both the stamped concrete patio overlooking the large backyard or the covered front porch for relaxation and outdoor enjoyment. The Primary Suite features a lovely tray ceiling in the bedroom and a luxurious attached bath with a walk-in stone tiled shower, soaking tub, separate toilet closet and a giant walk-in closet. Upstairs also includes 2 additional bedrooms, another full bath with double sinks and a bonus common space which could be used as another office, workout room, reading nook or playroom. The laundry room is also conveniently located on the second floor for ease of use. And, you will absolutely love the recently redone lower level with luxury vinyl plank flooring, a rec room with an egress, a super bar that all of your friends will be envious of, and an additional bedroom, full bath and storage. Don't miss out on this incredible opportunity to own a turn-key home in one of the area's most desirable neighborhoods. Contact us today for a viewing!
Last Agent to Sell the Property
RE/MAX Real Estate Professionals License #6506045008 Listed on: 06/19/2024

Home Details
Home Type
- Single Family
Est. Annual Taxes
- $12,673
Year Built
- Built in 2013
Lot Details
- 0.43 Acre Lot
- Lot Dimensions are 100x169
- Front and Back Yard Sprinklers
- Back and Front Yard
Parking
- 3 Car Attached Garage
Home Design
- Shingle Roof
- Vinyl Siding
- Stone Exterior Construction
Interior Spaces
- 2-Story Property
- Open Floorplan
- Bar Fridge
- Bar
- Gas Fireplace
- Entrance Foyer
- Great Room with Fireplace
- Living Room
- Dining Room
- Loft
- Neighborhood Views
Kitchen
- Oven
- Gas Range
- Range Hood
- Microwave
- Dishwasher
- Stainless Steel Appliances
- Kitchen Island
- Granite Countertops
- Disposal
Flooring
- Wood
- Carpet
Bedrooms and Bathrooms
- 4 Bedrooms
- Walk-In Closet
Laundry
- Laundry Room
- Laundry on upper level
- Dryer
- Washer
Partially Finished Basement
- Basement Fills Entire Space Under The House
- Bedroom in Basement
- Basement Window Egress
Outdoor Features
- Patio
Utilities
- Forced Air Heating and Cooling System
- Water Heater
- High Speed Internet
- Cable TV Available
Community Details
- Sierra Ridge Subdivision
- Office
Ownership History
Purchase Details
Home Financials for this Owner
Home Financials are based on the most recent Mortgage that was taken out on this home.Purchase Details
Home Financials for this Owner
Home Financials are based on the most recent Mortgage that was taken out on this home.Purchase Details
Home Financials for this Owner
Home Financials are based on the most recent Mortgage that was taken out on this home.Purchase Details
Home Financials for this Owner
Home Financials are based on the most recent Mortgage that was taken out on this home.Purchase Details
Home Financials for this Owner
Home Financials are based on the most recent Mortgage that was taken out on this home.Similar Homes in East Lansing, MI
Home Values in the Area
Average Home Value in this Area
Purchase History
| Date | Type | Sale Price | Title Company |
|---|---|---|---|
| Warranty Deed | $665,000 | Greater Lansing Title | |
| Deed | $415,000 | -- | |
| Warranty Deed | $460,000 | Tri County Title Agency Llc | |
| Warranty Deed | $420,000 | Midstate Title Agency Llc | |
| Warranty Deed | $80,000 | None Available |
Mortgage History
| Date | Status | Loan Amount | Loan Type |
|---|---|---|---|
| Open | $465,500 | New Conventional | |
| Previous Owner | $357,200 | New Conventional | |
| Previous Owner | $389,128 | New Conventional | |
| Previous Owner | $365,750 | No Value Available | |
| Previous Owner | -- | No Value Available | |
| Previous Owner | $437,000 | New Conventional | |
| Previous Owner | $399,000 | New Conventional | |
| Previous Owner | $346,720 | New Conventional |
Property History
| Date | Event | Price | Change | Sq Ft Price |
|---|---|---|---|---|
| 07/01/2025 07/01/25 | For Sale | $699,000 | +5.1% | $182 / Sq Ft |
| 07/19/2024 07/19/24 | Sold | $665,000 | +0.8% | $174 / Sq Ft |
| 06/19/2024 06/19/24 | For Sale | $659,900 | +43.5% | $172 / Sq Ft |
| 09/26/2018 09/26/18 | Sold | $460,000 | -4.1% | $120 / Sq Ft |
| 08/15/2018 08/15/18 | Pending | -- | -- | -- |
| 08/08/2018 08/08/18 | For Sale | $479,900 | +14.3% | $125 / Sq Ft |
| 12/14/2015 12/14/15 | Sold | $420,000 | -3.4% | $111 / Sq Ft |
| 10/20/2015 10/20/15 | Pending | -- | -- | -- |
| 08/26/2015 08/26/15 | Price Changed | $434,900 | +3.5% | $115 / Sq Ft |
| 06/25/2015 06/25/15 | Off Market | $420,000 | -- | -- |
| 06/20/2015 06/20/15 | For Sale | $439,000 | 0.0% | $116 / Sq Ft |
| 06/20/2015 06/20/15 | Price Changed | $439,000 | -1.3% | $116 / Sq Ft |
| 05/04/2015 05/04/15 | For Sale | $444,900 | -- | $118 / Sq Ft |
Tax History Compared to Growth
Tax History
| Year | Tax Paid | Tax Assessment Tax Assessment Total Assessment is a certain percentage of the fair market value that is determined by local assessors to be the total taxable value of land and additions on the property. | Land | Improvement |
|---|---|---|---|---|
| 2024 | $12,671 | $276,100 | $44,000 | $232,100 |
| 2023 | $12,671 | $260,000 | $42,500 | $217,500 |
| 2022 | $12,095 | $240,300 | $42,500 | $197,800 |
| 2021 | $11,847 | $230,000 | $46,800 | $183,200 |
| 2020 | $11,637 | $226,100 | $46,800 | $179,300 |
| 2019 | $11,360 | $208,100 | $45,700 | $162,400 |
| 2018 | $10,156 | $198,600 | $50,800 | $147,800 |
| 2017 | $9,811 | $199,300 | $48,800 | $150,500 |
| 2016 | $2,321 | $187,800 | $45,300 | $142,500 |
| 2015 | $2,321 | $173,000 | $81,000 | $92,000 |
| 2014 | $2,321 | $70,600 | $0 | $0 |
Agents Affiliated with this Home
-
Paula Cristea

Seller's Agent in 2025
Paula Cristea
EXIT Realty Home Partners
(517) 281-0596
2 in this area
67 Total Sales
-
Megan Doyle - Busque

Seller's Agent in 2024
Megan Doyle - Busque
RE/MAX Michigan
(517) 853-6235
22 in this area
33 Total Sales
-
Hillary Henderson

Seller Co-Listing Agent in 2024
Hillary Henderson
RE/MAX Michigan
(517) 449-2350
24 in this area
35 Total Sales
-
Lynne VanDeventer

Seller's Agent in 2018
Lynne VanDeventer
Coldwell Banker Professionals -Okemos
(517) 492-3274
176 in this area
808 Total Sales
-
L
Buyer's Agent in 2018
Lisa Fata
Coldwell Banker Realty -Stadium
-
Jerry Fedewa

Seller's Agent in 2015
Jerry Fedewa
G. S. Fedewa Builders
(517) 719-6300
8 in this area
15 Total Sales
Map
Source: Greater Lansing Association of Realtors®
MLS Number: 281501
APN: 02-02-04-452-006
- 6069 Sacramento Way
- 6102 Sleepy Hollow Ln
- 6119 Fresno Ln
- 6111 Fresno Ln
- 6120 Fresno Ln
- 2127 Isaac Ln
- 5966 E Sleepy Hollow Ln
- 5947 Village Dr Unit 46
- 5916 Okemos Rd Unit 34
- 2071 Lac Du Mont Unit 58
- 6171 Graebear Trail
- 6397 Ridgepond Place
- 2352 Kings Cross N
- 6097 Southridge Rd
- 2042 Blue Lac Dr Unit 75
- 5800 Bent Tree Dr
- 0 English Oak Dr
- 1766 Lake Lansing Rd
- 0 Park Lake Rd
- 5934 Montebello Ave
