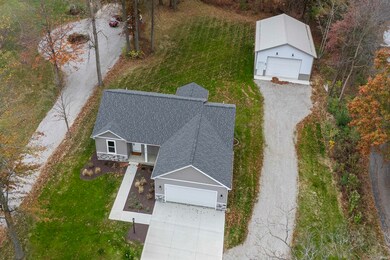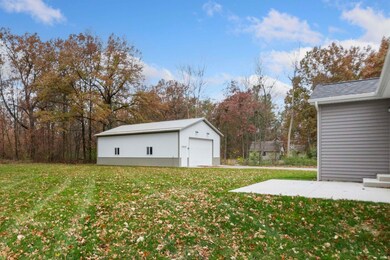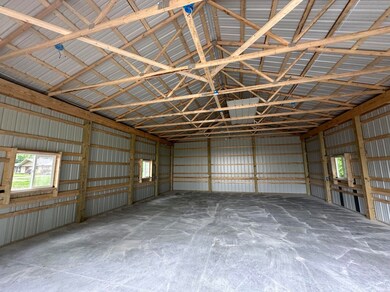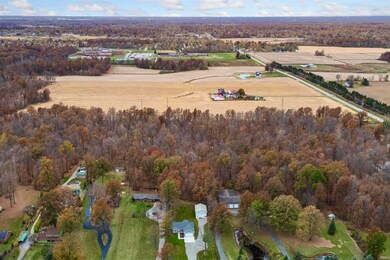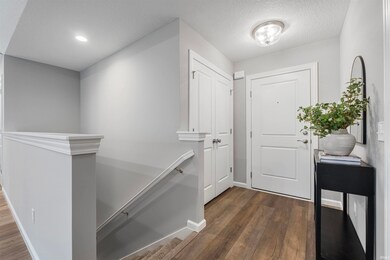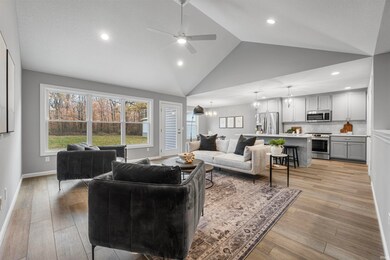
6076 Adams Center Rd Fort Wayne, IN 46816
Adams Township NeighborhoodHighlights
- Primary Bedroom Suite
- 3.46 Acre Lot
- ENERGY STAR Certified Homes
- East Allen University Rated A
- Open Floorplan
- Traditional Architecture
About This Home
As of April 2025*** OPEN HOUSE SUNDAY APRIL 13TH IS CANCELLED *** BRAND NEW home on a FULL BASEMENT with a POLE BARN on over 3 ACRES in Allen county! This is the only BRAND NEW HOME in Allen county with these amenities under $500k!
Home Details
Home Type
- Single Family
Est. Annual Taxes
- $334
Year Built
- Built in 2024
Lot Details
- 3.46 Acre Lot
- Lot Dimensions are 120x1256
- Backs to Open Ground
- Rural Setting
- Level Lot
Parking
- 2 Car Attached Garage
- Garage Door Opener
- Driveway
- Off-Street Parking
Home Design
- Traditional Architecture
- Poured Concrete
- Shingle Roof
- Stone Exterior Construction
- Vinyl Construction Material
Interior Spaces
- 1-Story Property
- Open Floorplan
- Cathedral Ceiling
- Double Pane Windows
- ENERGY STAR Qualified Windows with Low Emissivity
- Insulated Windows
- ENERGY STAR Qualified Doors
- Insulated Doors
- Great Room
- Pull Down Stairs to Attic
- Unfinished Basement
Kitchen
- Kitchen Island
- Stone Countertops
- Utility Sink
- Disposal
Flooring
- Carpet
- Ceramic Tile
- Vinyl
Bedrooms and Bathrooms
- 3 Bedrooms
- Primary Bedroom Suite
- Split Bedroom Floorplan
- Walk-In Closet
- 2 Full Bathrooms
- Double Vanity
- Bathtub with Shower
- Separate Shower
Laundry
- Laundry on main level
- Gas And Electric Dryer Hookup
Home Security
- Carbon Monoxide Detectors
- Fire and Smoke Detector
Eco-Friendly Details
- Energy-Efficient HVAC
- Energy-Efficient Insulation
- Energy-Efficient Doors
- ENERGY STAR Certified Homes
- ENERGY STAR Qualified Equipment for Heating
Outdoor Features
- Covered patio or porch
Schools
- Southwick Elementary School
- New Haven Middle School
- New Haven High School
Utilities
- Forced Air Heating and Cooling System
- ENERGY STAR Qualified Air Conditioning
- SEER Rated 13+ Air Conditioning Units
- High-Efficiency Furnace
- Private Company Owned Well
- Well
Community Details
- Built by MBN Properties, LLC
Listing and Financial Details
- Assessor Parcel Number 02-13-28-200-016.002-039
Ownership History
Purchase Details
Home Financials for this Owner
Home Financials are based on the most recent Mortgage that was taken out on this home.Purchase Details
Purchase Details
Similar Homes in Fort Wayne, IN
Home Values in the Area
Average Home Value in this Area
Purchase History
| Date | Type | Sale Price | Title Company |
|---|---|---|---|
| Deed | -- | None Listed On Document | |
| Quit Claim Deed | -- | Centurion Land Title Inc | |
| Interfamily Deed Transfer | -- | -- |
Mortgage History
| Date | Status | Loan Amount | Loan Type |
|---|---|---|---|
| Previous Owner | $322,500 | New Conventional |
Property History
| Date | Event | Price | Change | Sq Ft Price |
|---|---|---|---|---|
| 04/28/2025 04/28/25 | Sold | $455,000 | -5.2% | $294 / Sq Ft |
| 04/14/2025 04/14/25 | Pending | -- | -- | -- |
| 03/13/2025 03/13/25 | Price Changed | $479,900 | -1.0% | $310 / Sq Ft |
| 11/22/2024 11/22/24 | Price Changed | $484,900 | -2.0% | $313 / Sq Ft |
| 10/30/2024 10/30/24 | Price Changed | $494,900 | -1.0% | $320 / Sq Ft |
| 07/01/2024 07/01/24 | For Sale | $499,900 | -- | $323 / Sq Ft |
Tax History Compared to Growth
Tax History
| Year | Tax Paid | Tax Assessment Tax Assessment Total Assessment is a certain percentage of the fair market value that is determined by local assessors to be the total taxable value of land and additions on the property. | Land | Improvement |
|---|---|---|---|---|
| 2024 | $334 | $18,700 | $18,700 | -- |
| 2023 | $329 | $18,700 | $18,700 | $0 |
| 2022 | $327 | $18,700 | $18,700 | $0 |
| 2021 | $369 | $18,700 | $18,700 | $0 |
| 2020 | $357 | $18,700 | $18,700 | $0 |
| 2019 | $364 | $18,700 | $18,700 | $0 |
| 2018 | $384 | $18,700 | $18,700 | $0 |
| 2017 | $398 | $18,700 | $18,700 | $0 |
| 2016 | $399 | $18,700 | $18,700 | $0 |
| 2014 | $394 | $18,700 | $18,700 | $0 |
Agents Affiliated with this Home
-
John Sommer

Seller's Agent in 2025
John Sommer
CENTURY 21 Bradley Realty, Inc
(260) 399-1177
1 in this area
69 Total Sales
-
Cecilia Espinoza

Buyer's Agent in 2025
Cecilia Espinoza
Realty of America LLC
(317) 420-1181
10 in this area
326 Total Sales
Map
Source: Indiana Regional MLS
MLS Number: 202424174
APN: 02-13-28-200-016.002-039
- 6120 E Paulding Rd
- 6804 Richfield Ct
- 4415 Richfield Ln
- 4320 Casa Verde Dr
- 10305 Woodsong Cove
- 4221 Casa Verde Dr
- 6715 Prescott Ct
- 4020 Lynfield Dr
- 4031 Lynfield Dr
- 1550 E Tillman Rd
- 7231 Hartzell Rd
- 4917 Wayne Trace
- 3921 E Pettit Ave
- 6776 Wild Turkey Place
- 4405 Duncastle Cove
- 3931 Fritcha Ave
- 3912 E Fleming Ave
- 3826 Woodcliffe Dr
- 3632 Meter Dr
- 7087 Starks Blvd

