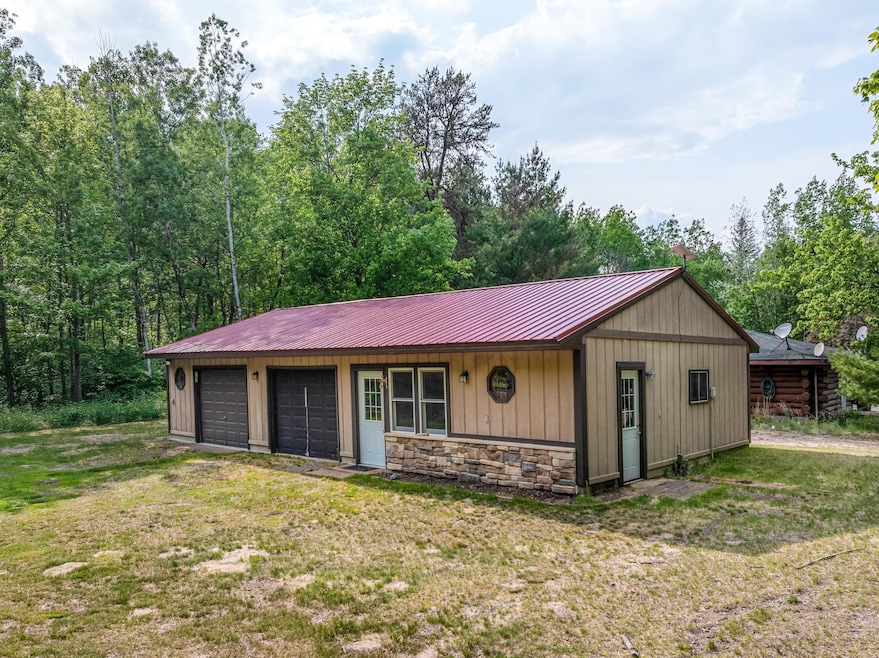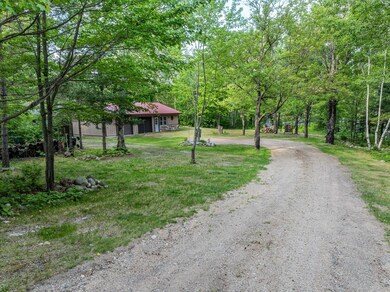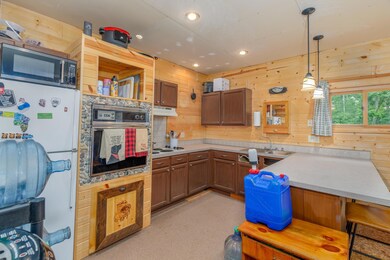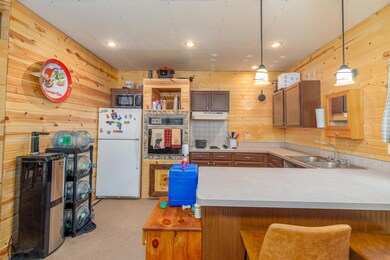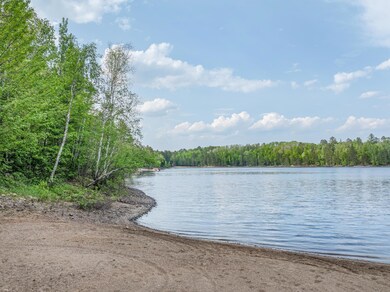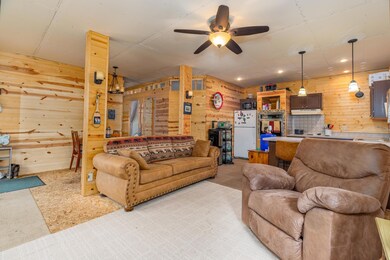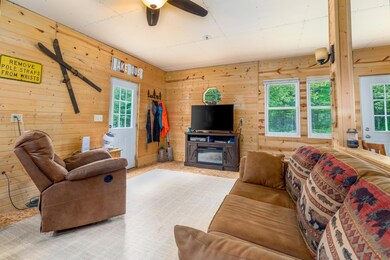
6076 Wynne Ridge Rd Aurora, MN 55705
Estimated payment $1,995/month
Highlights
- Very Popular Property
- 1 Car Attached Garage
- 1-Story Property
- No HOA
- Living Room
- Baseboard Heating
About This Home
Discover your perfect Northwoods retreat with this delightful 1+ bedroom dry cabin nestled on the serene shores of Wynne Lake in the heart of Giants Ridge. This rustic gem offers a unique blend of simplicity and charm, providing an idyllic escape from the hustle and bustle of everyday life. East-facing location ensures breathtaking sunrises and sun-drenched mornings. Enjoy 150 feet of swimmable, sandy beach—perfect for morning dips and lakeside relaxation, and almost 2 acres of land. Attached 12x26 garage provides ample space for storage or a workshop. Additional sheds offer space for tools, equipment, or recreational gear. Plenty of room to build your dream home or expand the existing cabin to suit your needs. Whether you're seeking a peaceful weekend getaway, a base for outdoor activities, or a canvas to create your dream lakeside home, this property offers endless possibilities. Embrace the rustic charm and natural beauty and experience the magic of Wynne Lake firsthand.
Home Details
Home Type
- Single Family
Est. Annual Taxes
- $2,471
Year Built
- Built in 1995
Lot Details
- 1.68 Acre Lot
- Lot Dimensions are 380.00 x 260.00
Parking
- 1 Car Attached Garage
Home Design
- Metal Roof
Interior Spaces
- 468 Sq Ft Home
- 1-Story Property
- Living Room
- Range
Bedrooms and Bathrooms
- 2 Bedrooms
- 1 Full Bathroom
Outdoor Features
- Outhouse
Utilities
- Baseboard Heating
- 100 Amp Service
- Propane
Community Details
- No Home Owners Association
- First Add To Wynne Ridge T Of White Subdivision
Listing and Financial Details
- Assessor Parcel Number 570020200050
Map
Home Values in the Area
Average Home Value in this Area
Tax History
| Year | Tax Paid | Tax Assessment Tax Assessment Total Assessment is a certain percentage of the fair market value that is determined by local assessors to be the total taxable value of land and additions on the property. | Land | Improvement |
|---|---|---|---|---|
| 2023 | $2,556 | $203,300 | $121,500 | $81,800 |
| 2022 | $2,190 | $182,800 | $95,900 | $86,900 |
| 2021 | $1,968 | $137,000 | $77,200 | $59,800 |
| 2020 | $1,966 | $123,500 | $69,300 | $54,200 |
| 2019 | $1,941 | $123,500 | $69,300 | $54,200 |
| 2018 | $2,242 | $123,500 | $69,300 | $54,200 |
| 2017 | $2,226 | $144,100 | $95,800 | $48,300 |
| 2016 | $2,180 | $144,100 | $95,800 | $48,300 |
| 2015 | $2,255 | $144,100 | $95,800 | $48,300 |
| 2014 | $2,255 | $144,100 | $95,800 | $48,300 |
Property History
| Date | Event | Price | Change | Sq Ft Price |
|---|---|---|---|---|
| 06/07/2025 06/07/25 | For Sale | $320,000 | -- | $413 / Sq Ft |
Similar Homes in Aurora, MN
Source: NorthstarMLS
MLS Number: 6736254
APN: 570020200050
- 6206 Needleleaf Rd
- 5610 Birch Bark Landing
- 5618 Birchbark Landing
- 6041 Voyageurs Trail
- 6177 Voyageurs Trail
- 6032 Voyageurs Trail
- 6266 Giants Ridge Rd Unit 203
- 5935 Voyageurs Trail
- 6507 Voyageurs Trail
- 6562 Voyageurs Trail
- 6556 Voyageurs Trail
- 721 Maple Dr
- 709 Summit St
- 713 Maple Dr
- 111 8th Ave N
- 39 S Erie St
