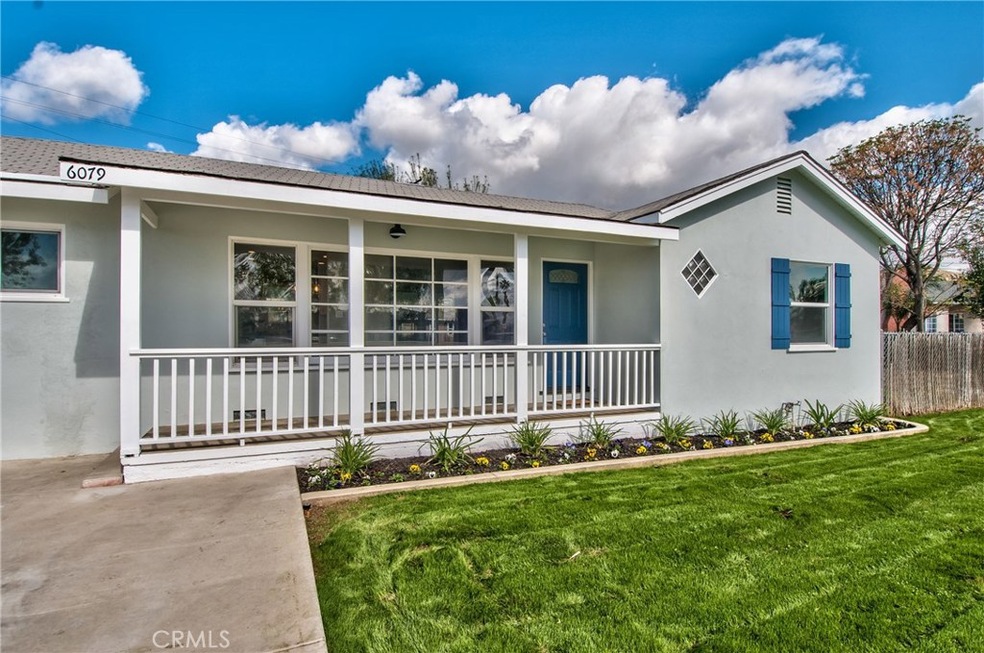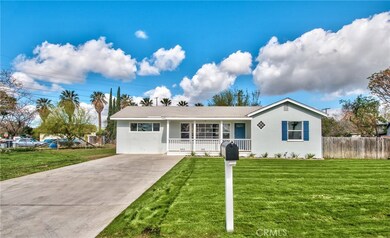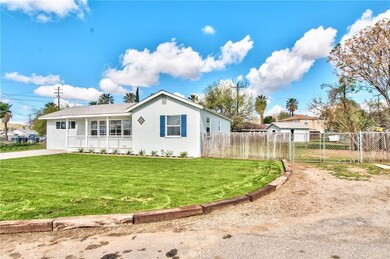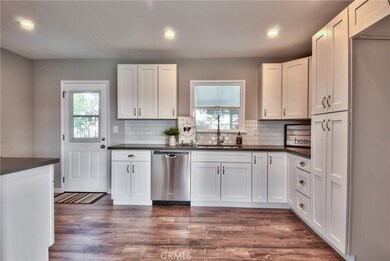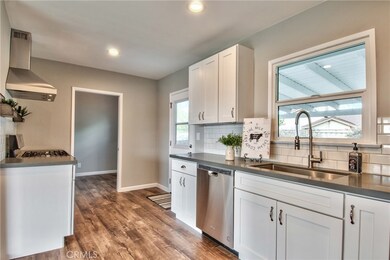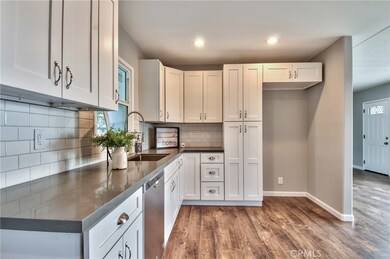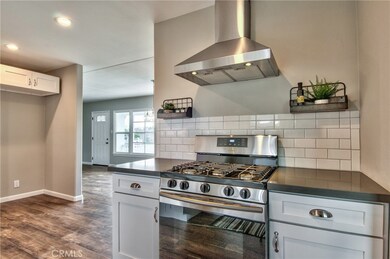
6079 Morey Way Riverside, CA 92509
Highlights
- Updated Kitchen
- No HOA
- Front Porch
- Quartz Countertops
- Neighborhood Views
- Eat-In Kitchen
About This Home
As of April 2018Are you LOOKING for a place to call home? LOOK no more! This Farm House Style home has been remodeled with love and care. Painted in cool-natural colors, shaker style kitchen cabinets, this home merges an updated look with a rustic farm house style! Beautiful kitchen remodel that opens into dining area and spacious living room, is perfect for gathering! Laundry room is conveniently located off kitchen for easy access. The bathroom is updated with new fixtures, farm style free standing vanity, and super cute "denim" tile floor. This house looks like a home right off PINTEREST! The living room has a french door leading to the backyard opening up to a covered patio. Wonderful for sitting outside to enjoy the evenings. Back yard is huge, all flat and usable with workshop and plenty of room for storage of boat, or RV. Plus, seller installed new windows, new laminate flooring, and much more! This home is ready for you to just move right in! Centrally located near shopping, dining, easy access to freeway as so much more. It won't last! ** This home is not for rent**
Last Agent to Sell the Property
RE/MAX HORIZON License #01176416 Listed on: 03/16/2018

Home Details
Home Type
- Single Family
Est. Annual Taxes
- $4,009
Year Built
- Built in 1951
Lot Details
- 0.29 Acre Lot
- Level Lot
Interior Spaces
- 1,200 Sq Ft Home
- 1-Story Property
- Insulated Windows
- Living Room
- Neighborhood Views
- Laundry Room
Kitchen
- Updated Kitchen
- Eat-In Kitchen
- Gas Range
- Dishwasher
- Quartz Countertops
- Disposal
Flooring
- Laminate
- Tile
Bedrooms and Bathrooms
- 3 Main Level Bedrooms
- 1 Full Bathroom
- Bathtub with Shower
Parking
- Parking Available
- Paved Parking
Outdoor Features
- Patio
- Front Porch
Location
- Suburban Location
Utilities
- Wall Furnace
- Vented Exhaust Fan
- Sewer Assessments
Community Details
- No Home Owners Association
Listing and Financial Details
- Tax Lot 14
- Tax Tract Number 23034
- Assessor Parcel Number 177221023
Ownership History
Purchase Details
Home Financials for this Owner
Home Financials are based on the most recent Mortgage that was taken out on this home.Purchase Details
Home Financials for this Owner
Home Financials are based on the most recent Mortgage that was taken out on this home.Similar Homes in Riverside, CA
Home Values in the Area
Average Home Value in this Area
Purchase History
| Date | Type | Sale Price | Title Company |
|---|---|---|---|
| Grant Deed | $330,000 | Stewart Title Of California | |
| Grant Deed | $235,000 | Stewart Title Of California |
Mortgage History
| Date | Status | Loan Amount | Loan Type |
|---|---|---|---|
| Open | $281,800 | New Conventional | |
| Closed | $284,750 | New Conventional | |
| Previous Owner | $205,000 | Unknown | |
| Previous Owner | $90,000 | New Conventional | |
| Previous Owner | $50,000 | Credit Line Revolving | |
| Previous Owner | $60,000 | Unknown |
Property History
| Date | Event | Price | Change | Sq Ft Price |
|---|---|---|---|---|
| 04/20/2018 04/20/18 | Sold | $330,000 | -1.5% | $275 / Sq Ft |
| 03/29/2018 03/29/18 | Pending | -- | -- | -- |
| 03/16/2018 03/16/18 | For Sale | $334,900 | +42.5% | $279 / Sq Ft |
| 12/08/2017 12/08/17 | Sold | $235,000 | -4.1% | $198 / Sq Ft |
| 11/10/2017 11/10/17 | Pending | -- | -- | -- |
| 10/28/2017 10/28/17 | For Sale | $245,000 | -- | $206 / Sq Ft |
Tax History Compared to Growth
Tax History
| Year | Tax Paid | Tax Assessment Tax Assessment Total Assessment is a certain percentage of the fair market value that is determined by local assessors to be the total taxable value of land and additions on the property. | Land | Improvement |
|---|---|---|---|---|
| 2025 | $4,009 | $375,478 | $102,402 | $273,076 |
| 2023 | $4,009 | $360,900 | $98,427 | $262,473 |
| 2022 | $3,922 | $353,825 | $96,498 | $257,327 |
| 2021 | $3,899 | $346,888 | $94,606 | $252,282 |
| 2020 | $3,862 | $343,332 | $93,636 | $249,696 |
| 2019 | $3,783 | $336,600 | $91,800 | $244,800 |
| 2018 | $2,687 | $235,000 | $70,000 | $165,000 |
| 2017 | $1,082 | $96,052 | $48,026 | $48,026 |
| 2016 | $1,065 | $94,170 | $47,085 | $47,085 |
| 2015 | $1,050 | $92,758 | $46,379 | $46,379 |
| 2014 | $980 | $90,942 | $45,471 | $45,471 |
Agents Affiliated with this Home
-

Seller's Agent in 2018
Andrea Jennings
RE/MAX
(951) 640-8131
96 Total Sales
-

Seller Co-Listing Agent in 2018
Ryan McKee
ELEVATE REAL ESTATE AGENCY
(951) 394-3554
6 in this area
404 Total Sales
-

Buyer's Agent in 2018
Rupi Azrot
OFFERCITY HOMES
(951) 638-4477
93 Total Sales
-
K
Seller's Agent in 2017
KAREN TURNER
COLDWELL BANKER REALTY
(951) 317-9212
1 in this area
86 Total Sales
-

Buyer's Agent in 2017
Janine Kirchnavy
44REALTY CORP
(909) 816-9051
9 Total Sales
Map
Source: California Regional Multiple Listing Service (CRMLS)
MLS Number: IV18060818
APN: 177-221-023
- 6045 Mission Blvd Unit 44
- 6056 Humble St
- Ammolite Plan at Seasons at Sagebrush - Seasons Collection
- Elderberry Plan at Seasons at Sagebrush - Seasons Collection
- Tourmaline Plan at Seasons at Sagebrush - Seasons Collection
- Agate Plan at Seasons at Sagebrush - Seasons Collection
- 6206 Sequanota Dr
- 3434 Lakota Ln
- 6212 Sequanota Dr
- 3422 Lakota Ln
- 3410 Lakota Ln
- 3435 Lakota Ln
- 6224 Sequanota Dr
- 3398 Lakota Ln
- 3448 Mecosta Ct
- 3411 Lakota Ln
- 3436 Mecosta Ct
- 6236 Sequanota Dr
- 3424 Mecosta Ct
- 3387 Lakota Ln
