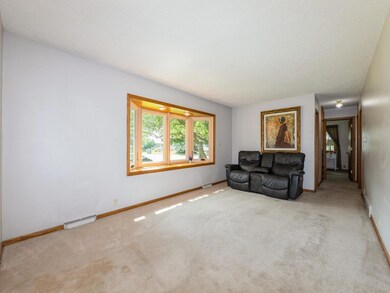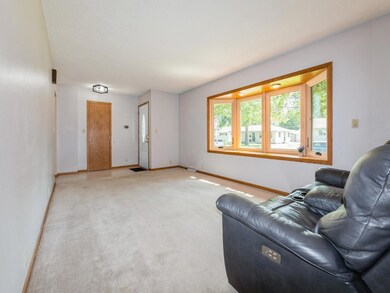
608 15th Street Place Nevada, IA 50201
Estimated payment $1,616/month
Highlights
- No HOA
- Den
- 1 Car Attached Garage
- Central Elementary School Rated A-
- Enclosed patio or porch
- 4-minute walk to Nevada Park & Recreation Department
About This Home
Don't miss this fantastic opportunity to own a well-maintained home located in one of Nevada's most sought-after neighborhoods! This inviting residence features 3 spacious bedrooms, 1 full bathroom, and 1,068 square feet of comfortable living space, plus a 1-car attached garage.
On the main level, you'll find a bright and welcoming living room, a kitchen with a cozy dining area, three bedrooms, and a full bathroom. The finished lower level offers incredible flexibility with a family room, a den, a rec room, and a laundry area—perfect for entertaining, working from home, or simply relaxing.
This move-in ready home has recently installed Anderson windows, new gutters with gutter guards, new water heater, new garage door opener and updated electrical panel.
Enjoy living just minutes from Nevada High School, SCORE Park, the aquatic center, the scenic walking trail system, and the brand-new Nevada Fieldhouse & Rec Center. Whether you're looking for outdoor fun, top-notch schools, or community activities, everything is right at your fingertips.
This home is waiting for its new owners. Call today to schedule a showing and discover all that this great property has to offer!
Open House Schedule
-
Saturday, July 26, 202511:00 am to 12:30 pm7/26/2025 11:00:00 AM +00:007/26/2025 12:30:00 PM +00:00Add to Calendar
Home Details
Home Type
- Single Family
Est. Annual Taxes
- $3,236
Year Built
- Built in 1956
Lot Details
- 9,069 Sq Ft Lot
- Lot Dimensions are 81.7 x 111
- Level Lot
Parking
- 1 Car Attached Garage
Home Design
- Block Foundation
- Wood Trim
- Active Radon Mitigation
- Vinyl Construction Material
Interior Spaces
- 1,068 Sq Ft Home
- 1-Story Property
- Ceiling Fan
- Gas Fireplace
- Window Treatments
- Family Room
- Living Room
- Dining Room
- Den
- Utility Room
- Laundry Room
Kitchen
- Range
- Microwave
- Dishwasher
- Disposal
Flooring
- Carpet
- Laminate
Bedrooms and Bathrooms
- 3 Bedrooms
- 1 Full Bathroom
Basement
- Basement Fills Entire Space Under The House
- Sump Pump
Outdoor Features
- Enclosed patio or porch
Utilities
- Forced Air Heating and Cooling System
- Heating System Uses Natural Gas
- Gas Water Heater
Community Details
- No Home Owners Association
Listing and Financial Details
- Assessor Parcel Number 11-08-170-240
Map
Home Values in the Area
Average Home Value in this Area
Tax History
| Year | Tax Paid | Tax Assessment Tax Assessment Total Assessment is a certain percentage of the fair market value that is determined by local assessors to be the total taxable value of land and additions on the property. | Land | Improvement |
|---|---|---|---|---|
| 2024 | $3,236 | $210,400 | $56,400 | $154,000 |
| 2023 | $3,158 | $210,400 | $56,400 | $154,000 |
| 2022 | $3,126 | $169,400 | $48,900 | $120,500 |
| 2021 | $3,262 | $169,400 | $48,900 | $120,500 |
| 2020 | $3,164 | $166,500 | $47,000 | $119,500 |
| 2019 | $3,164 | $166,500 | $47,000 | $119,500 |
| 2018 | $3,166 | $156,100 | $47,000 | $109,100 |
| 2017 | $3,166 | $156,100 | $47,000 | $109,100 |
| 2016 | $2,982 | $148,100 | $41,300 | $106,800 |
| 2015 | $2,982 | $148,100 | $41,300 | $106,800 |
| 2014 | $2,734 | $134,500 | $41,300 | $93,200 |
Property History
| Date | Event | Price | Change | Sq Ft Price |
|---|---|---|---|---|
| 07/21/2025 07/21/25 | Price Changed | $243,000 | -2.0% | $228 / Sq Ft |
| 07/04/2025 07/04/25 | For Sale | $248,000 | +24.0% | $232 / Sq Ft |
| 06/15/2021 06/15/21 | Pending | -- | -- | -- |
| 06/10/2021 06/10/21 | Sold | $200,000 | -4.8% | $187 / Sq Ft |
| 04/12/2021 04/12/21 | For Sale | $210,000 | -- | $197 / Sq Ft |
Purchase History
| Date | Type | Sale Price | Title Company |
|---|---|---|---|
| Warranty Deed | $200,000 | None Available |
Mortgage History
| Date | Status | Loan Amount | Loan Type |
|---|---|---|---|
| Open | $193,377 | FHA | |
| Previous Owner | $5,000 | New Conventional | |
| Previous Owner | $58,500 | Unknown | |
| Previous Owner | $17,400 | Credit Line Revolving | |
| Previous Owner | $34,000 | Credit Line Revolving | |
| Previous Owner | $75,250 | New Conventional | |
| Previous Owner | $10,000 | Credit Line Revolving | |
| Previous Owner | $96,600 | New Conventional | |
| Previous Owner | $7,082 | New Conventional |
Similar Homes in Nevada, IA
Source: Central Iowa Board of REALTORS®
MLS Number: 67912
APN: 11-08-170-240
- 1637 5th St
- 825 T Ave
- 66730 310th St
- 416 Billy Sunday Rd
- 219 Crystal St
- 121 7th St Unit 121
- 209-227 S 5th St
- 200 W Crystal
- 321 S 5th St
- 420 S 4th St
- 601 S 17th St
- 560 W Crystal St
- 610 Stonehaven Dr
- 644 Stonehaven Dr
- 1717 S Grand Ave
- 1407 S Grand Ave
- 919 S 16th St
- 2505 Jensen Ave
- 1006 Lincoln Way
- 706 24th St






