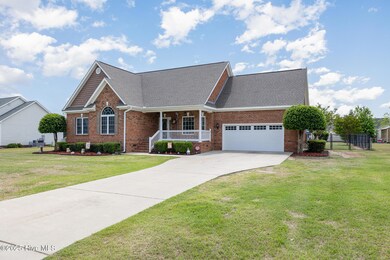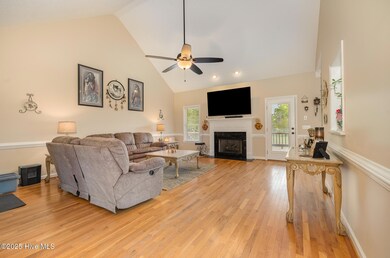
608 Adler Ln Goldsboro, NC 27530
Estimated payment $2,096/month
Highlights
- Deck
- 1 Fireplace
- Formal Dining Room
- Wood Flooring
- No HOA
- Fenced Yard
About This Home
NO HOA. Beautiful brick home situated on almost 1/2 acre in the desirable Lane Tree Village community. 3 bedrooms, 2 full baths and large bonus room over the oversized 2 car garage. Main living and primary bedroom offer vaulted ceilings. Primary en suite offers jacuzzi tub and tiled walk in shower. Hardwood floors throughout. Step outside on your massive deck overlooking the fenced back yard. Mature trees, crepe myrtles, rose bushes, and butterfly bushes adorn the large yard. Within 10 miles of Seymour Johnson Air Force Base and Berkely Mall. Call today to make this house your home.
Last Listed By
Keller Williams Realty Platinum - Garner-Clayton License #265936 Listed on: 03/27/2025

Home Details
Home Type
- Single Family
Est. Annual Taxes
- $1,906
Year Built
- Built in 2000
Lot Details
- 0.49 Acre Lot
- Lot Dimensions are 110x197x110x193
- Fenced Yard
Home Design
- Brick Exterior Construction
- Brick Foundation
- Permanent Foundation
- Shingle Roof
- Stick Built Home
Interior Spaces
- 2,280 Sq Ft Home
- 1-Story Property
- Ceiling Fan
- 1 Fireplace
- Blinds
- Formal Dining Room
- Wood Flooring
- Pull Down Stairs to Attic
- Dishwasher
Bedrooms and Bathrooms
- 3 Bedrooms
- 2 Full Bathrooms
- Walk-in Shower
Parking
- 2 Car Attached Garage
- Front Facing Garage
- Garage Door Opener
- Driveway
Outdoor Features
- Deck
- Porch
Schools
- Northwest Elementary School
- Norwayne Middle School
- Charles Aycock High School
Utilities
- Zoned Heating and Cooling
- Heat Pump System
Community Details
- No Home Owners Association
- Lane Tree Village Subdivision
Listing and Financial Details
- Assessor Parcel Number 2692935420
Map
Home Values in the Area
Average Home Value in this Area
Tax History
| Year | Tax Paid | Tax Assessment Tax Assessment Total Assessment is a certain percentage of the fair market value that is determined by local assessors to be the total taxable value of land and additions on the property. | Land | Improvement |
|---|---|---|---|---|
| 2025 | $1,906 | $352,590 | $35,000 | $317,590 |
| 2024 | $1,906 | $225,650 | $28,000 | $197,650 |
| 2023 | $1,850 | $225,650 | $28,000 | $197,650 |
| 2022 | $1,850 | $225,650 | $28,000 | $197,650 |
| 2021 | $1,771 | $225,650 | $28,000 | $197,650 |
| 2020 | $1,672 | $225,650 | $28,000 | $197,650 |
| 2018 | $1,694 | $228,740 | $23,000 | $205,740 |
| 2017 | $1,694 | $228,740 | $23,000 | $205,740 |
| 2016 | $1,694 | $228,740 | $23,000 | $205,740 |
| 2015 | $1,697 | $228,740 | $23,000 | $205,740 |
| 2014 | $1,701 | $228,740 | $23,000 | $205,740 |
Property History
| Date | Event | Price | Change | Sq Ft Price |
|---|---|---|---|---|
| 04/12/2025 04/12/25 | Pending | -- | -- | -- |
| 03/27/2025 03/27/25 | For Sale | $365,000 | -- | $160 / Sq Ft |
Purchase History
| Date | Type | Sale Price | Title Company |
|---|---|---|---|
| Warranty Deed | $230,000 | None Available | |
| Deed | $187,000 | -- | |
| Deed | $15,500 | -- | |
| Deed | $33,500 | -- |
Mortgage History
| Date | Status | Loan Amount | Loan Type |
|---|---|---|---|
| Open | $223,100 | New Conventional | |
| Previous Owner | $43,500 | Credit Line Revolving | |
| Previous Owner | $157,200 | VA | |
| Previous Owner | $177,440 | VA | |
| Previous Owner | $12,780 | Future Advance Clause Open End Mortgage | |
| Previous Owner | $12,500 | New Conventional |
Similar Homes in Goldsboro, NC
Source: Hive MLS
MLS Number: 100496974
APN: 2692935420
- 109 Callaway Ct
- 106 Cliffwell Dr
- 109 Ashworth Dr
- 626 Adler Ln
- 203 Lane Tree Dr
- 107 Red Oak Dr
- 108 Red Oak Dr
- 204 Lane Tree Dr
- 301 Albert Dr
- 404 Lane Tree Dr
- 479 Perkins Rd
- 102 Olde Mill Creek Dr
- 100 W Berkshire Ct
- 103 Newberry Ct
- 205 Carlyle Cir
- 105 Remington Ct
- 585 Buck Swamp Rd
- 836 Perkins Rd NW
- 3418 U S 117
- 103 Roundtree Ln






