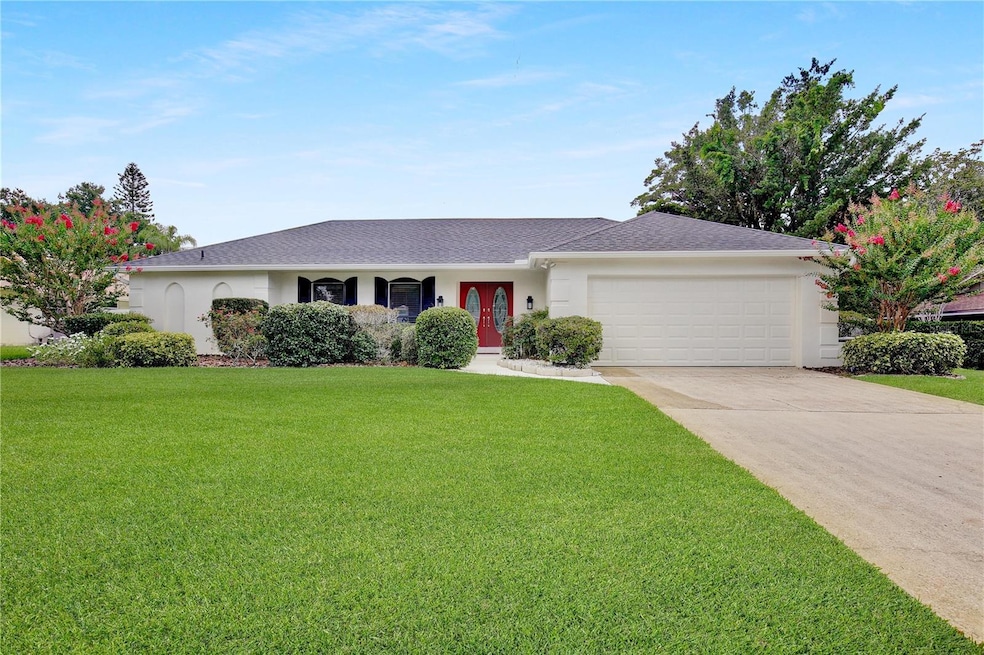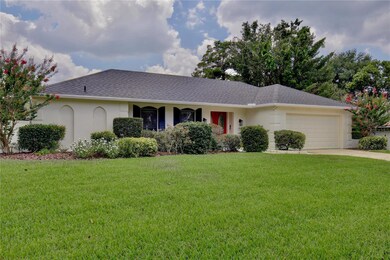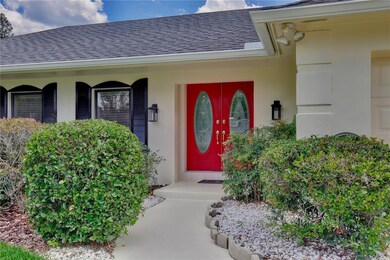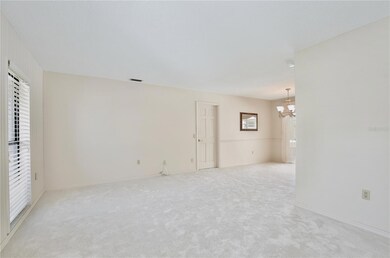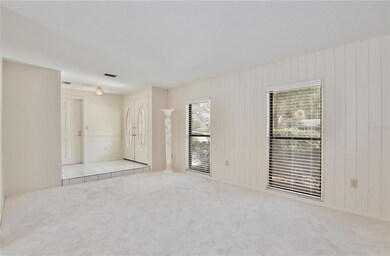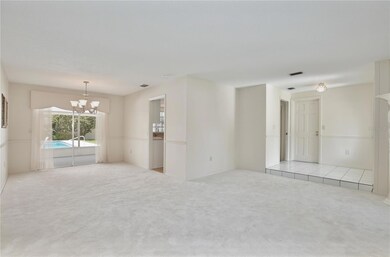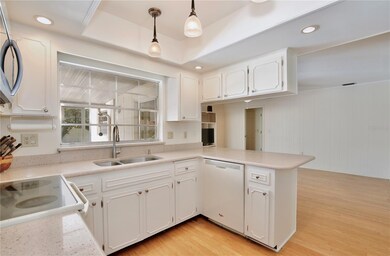
608 Birch Blvd Altamonte Springs, FL 32701
Highlights
- Access To Lake
- In Ground Pool
- Wood Flooring
- Lyman High School Rated A-
- Lake View
- 2 Car Attached Garage
About This Home
As of September 2023Rare opportunity to own a very well cared for home in the tucked away paradise of Hidden Harbour, centrally located in Altamonte Springs. Houses do not come up for sale here often so now is the perfect time to make this your new home to enjoy for years to come!
The owners have meticulously maintained this home over the years and recently installed a new roof, new HVAC system, carpet, exterior/interior paint, water heater and pool resurfacing which will make things much easier for the new owner to move right in. Multiple large closets throughout the home which are a rare find nowadays as well as pocket doors that can be used to offer more privacy throughout the house.
There is a large, screened lanai overlooking the most amazing sparkling, blue pool to cool off in on these hot summer days and nights. The spacious backyard is completely fenced offering privacy and tranquility.
The low HOA fee provides access to the resident only boat ramp to Lake Orienta to enjoy boating, paddle boarding and kayaking year round.
With easy access to highways, hospitals, churches, schools, shopping and dining, this gem is just the perfect home!
Last Agent to Sell the Property
CHARLES RUTENBERG REALTY ORLANDO Brokerage Phone: 407-622-2122 License #635922 Listed on: 07/16/2023

Home Details
Home Type
- Single Family
Est. Annual Taxes
- $1,725
Year Built
- Built in 1972
Lot Details
- 0.29 Acre Lot
- North Facing Home
- Wood Fence
- Property is zoned R-1AA
HOA Fees
- $19 Monthly HOA Fees
Parking
- 2 Car Attached Garage
- Garage Door Opener
Home Design
- Slab Foundation
- Shingle Roof
- Stucco
Interior Spaces
- 1,811 Sq Ft Home
- 1-Story Property
- Sliding Doors
- Family Room
- Combination Dining and Living Room
- Lake Views
- Laundry in unit
Kitchen
- Range<<rangeHoodToken>>
- Dishwasher
- Disposal
Flooring
- Wood
- Carpet
- Ceramic Tile
Bedrooms and Bathrooms
- 4 Bedrooms
- Closet Cabinetry
- Walk-In Closet
- 2 Full Bathrooms
Pool
- In Ground Pool
- Gunite Pool
- Pool Sweep
Outdoor Features
- Access To Lake
- Screened Patio
- Rain Gutters
Utilities
- Central Heating and Cooling System
- Electric Water Heater
- High Speed Internet
- Cable TV Available
Community Details
- Hidden Harbour Brian Nelson Association
- Hidden Harbour Subdivision
Listing and Financial Details
- Visit Down Payment Resource Website
- Tax Lot 56
- Assessor Parcel Number 13-21-29-511-0000-0560
Ownership History
Purchase Details
Home Financials for this Owner
Home Financials are based on the most recent Mortgage that was taken out on this home.Purchase Details
Home Financials for this Owner
Home Financials are based on the most recent Mortgage that was taken out on this home.Purchase Details
Home Financials for this Owner
Home Financials are based on the most recent Mortgage that was taken out on this home.Purchase Details
Purchase Details
Purchase Details
Similar Homes in Altamonte Springs, FL
Home Values in the Area
Average Home Value in this Area
Purchase History
| Date | Type | Sale Price | Title Company |
|---|---|---|---|
| Warranty Deed | $488,000 | None Listed On Document | |
| Warranty Deed | $140,000 | -- | |
| Warranty Deed | $136,000 | -- | |
| Warranty Deed | $125,000 | -- | |
| Warranty Deed | $54,000 | -- | |
| Warranty Deed | $47,000 | -- |
Mortgage History
| Date | Status | Loan Amount | Loan Type |
|---|---|---|---|
| Open | $439,200 | New Conventional | |
| Previous Owner | $100,000 | Unknown | |
| Previous Owner | $24,404 | New Conventional | |
| Previous Owner | $30,000 | New Conventional | |
| Previous Owner | $108,800 | New Conventional |
Property History
| Date | Event | Price | Change | Sq Ft Price |
|---|---|---|---|---|
| 09/01/2023 09/01/23 | Sold | $488,000 | -2.0% | $269 / Sq Ft |
| 08/02/2023 08/02/23 | Pending | -- | -- | -- |
| 07/26/2023 07/26/23 | Price Changed | $498,000 | -4.2% | $275 / Sq Ft |
| 07/16/2023 07/16/23 | For Sale | $520,000 | -- | $287 / Sq Ft |
Tax History Compared to Growth
Tax History
| Year | Tax Paid | Tax Assessment Tax Assessment Total Assessment is a certain percentage of the fair market value that is determined by local assessors to be the total taxable value of land and additions on the property. | Land | Improvement |
|---|---|---|---|---|
| 2024 | $5,565 | $367,749 | $100,000 | $267,749 |
| 2023 | $1,721 | $176,837 | $0 | $0 |
| 2022 | $1,725 | $176,837 | $0 | $0 |
| 2021 | $1,697 | $166,685 | $0 | $0 |
| 2020 | $1,675 | $164,384 | $0 | $0 |
| 2019 | $1,640 | $160,688 | $0 | $0 |
| 2018 | $1,614 | $157,692 | $0 | $0 |
| 2017 | $1,593 | $154,449 | $0 | $0 |
| 2016 | $1,619 | $152,331 | $0 | $0 |
| 2015 | $1,607 | $150,220 | $0 | $0 |
| 2014 | $1,607 | $149,028 | $0 | $0 |
Agents Affiliated with this Home
-
Jill Gallagher

Seller's Agent in 2023
Jill Gallagher
CHARLES RUTENBERG REALTY ORLANDO
(407) 739-4367
2 in this area
14 Total Sales
-
Lee Sloan
L
Buyer's Agent in 2023
Lee Sloan
KELLER WILLIAMS ADVANTAGE REALTY
(407) 782-3335
1 in this area
10 Total Sales
Map
Source: Stellar MLS
MLS Number: O6126640
APN: 13-21-29-511-0000-0560
- 487 Oak Haven Dr
- 497 Oak Haven Dr
- 617 Red Oak Cir Unit 121
- 604 Chestnut Oak Cir Unit 106
- 610 Chestnut Oak Cir Unit 110
- 437 Oak Haven Dr Unit D
- 470 Oak Haven Dr
- 415 Oak Haven Dr Unit C
- 672 Post Oak Cir Unit 106
- 670 Post Oak Cir Unit 118
- 614 Orange Dr Unit 196
- 525 Oak Terrace Unit 117
- 626 Orange Dr Unit 243
- 626 Orange Dr Unit 242
- 582 Orange Dr Unit 102
- 624 Maple Oak Cir Unit 108
- 677 Post Oak Cir Unit 111
- 638 Maple Oak Cir Unit 112
- 662 Lake Dr
- 641 Maple Oak Cir Unit 101
