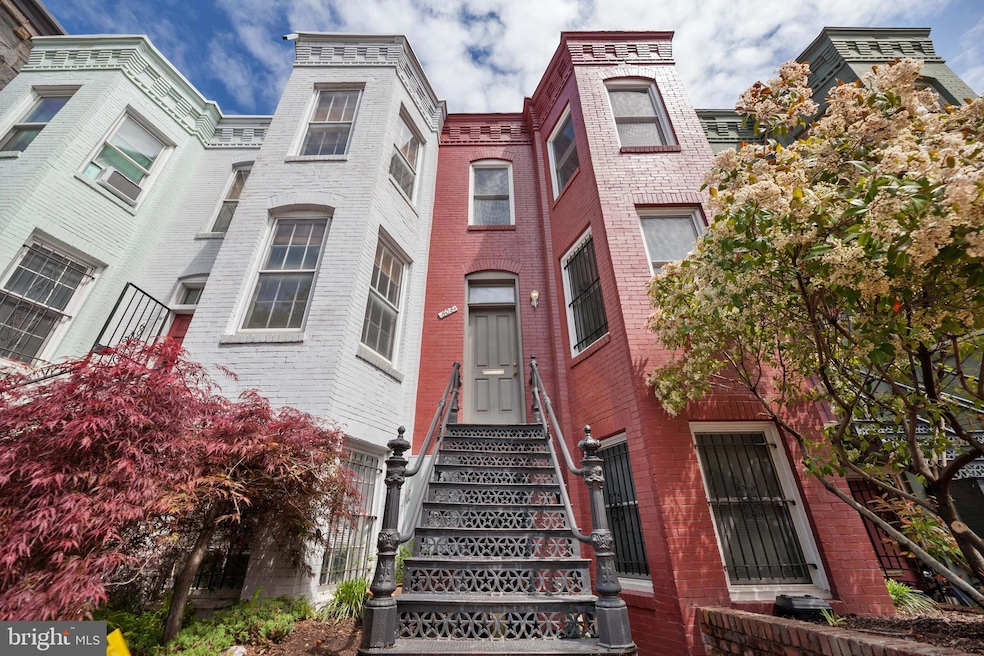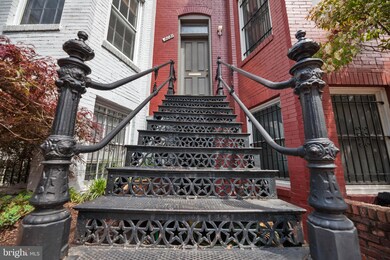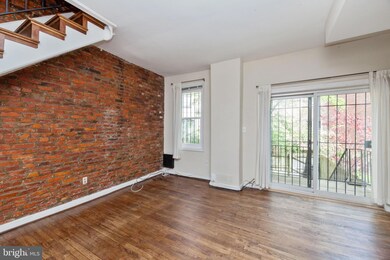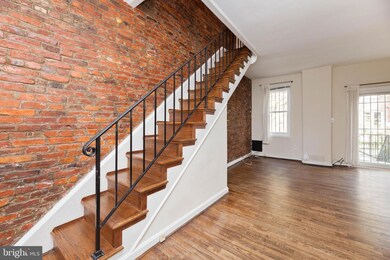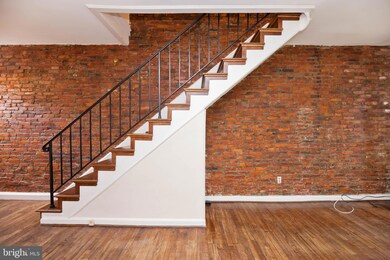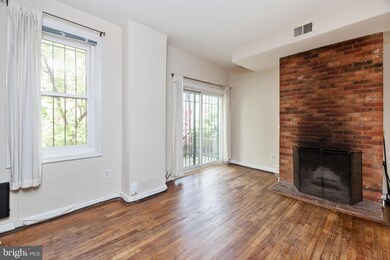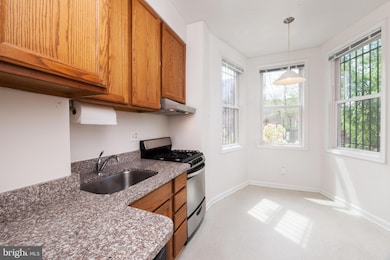608 C St NE Unit A Washington, DC 20002
Capitol Hill NeighborhoodHighlights
- Deck
- Traditional Floor Plan
- Victorian Architecture
- Watkins Elementary School Rated A-
- Wood Flooring
- 2-minute walk to Stanton Park
About This Home
Two-Level Capitol Hill Rowhouse at Stanton Park (DOES NOT include separately-rented English basement unit) * Wood Floors, Exposed Brick Wall, Wood Burning Fireplace, Stainless Appliances, Bay Windows, Private Rear Deck and Ground Patio * CAC Replaced in 2021 , HWH in 2023 * Washer/Dryer In-Unit * Near H Street, US Capitol, Union Station & Eastern Market *No Pets, No Smoking/Vaping/Marijuana * Minimum 12-Month Lease Required & Longer Preferred * Applications for Late July 2025 or August 2025 Start Dates will be Considered
Townhouse Details
Home Type
- Townhome
Year Built
- Built in 1900
Lot Details
- Wood Fence
- Back Yard Fenced
- Property is in good condition
Parking
- On-Street Parking
Home Design
- Victorian Architecture
Interior Spaces
- 1,000 Sq Ft Home
- Property has 2 Levels
- Traditional Floor Plan
- Brick Wall or Ceiling
- Ceiling Fan
- Wood Burning Fireplace
- Screen For Fireplace
- Double Pane Windows
- Window Treatments
- Sliding Doors
- Combination Dining and Living Room
- Attic
Kitchen
- Breakfast Area or Nook
- Eat-In Kitchen
- Gas Oven or Range
- Microwave
- Dishwasher
- Stainless Steel Appliances
- Upgraded Countertops
- Disposal
Flooring
- Wood
- Ceramic Tile
Bedrooms and Bathrooms
- 2 Bedrooms
Laundry
- Laundry on main level
- Stacked Washer and Dryer
Outdoor Features
- Deck
- Patio
Utilities
- Forced Air Heating and Cooling System
- Natural Gas Water Heater
- Municipal Trash
Listing and Financial Details
- Residential Lease
- Security Deposit $3,450
- Requires 1 Month of Rent Paid Up Front
- Tenant pays for electricity, gas, heat, insurance, light bulbs/filters/fuses/alarm care, minor interior maintenance, utilities - some
- The owner pays for water, real estate taxes, repairs, lawn/shrub care
- Rent includes sewer, water
- No Smoking Allowed
- 12-Month Min and 36-Month Max Lease Term
- Available 7/15/25
- $50 Application Fee
- Assessor Parcel Number 0864//0022
Community Details
Overview
- No Home Owners Association
- Capitol Hill Subdivision
Pet Policy
- No Pets Allowed
Map
Source: Bright MLS
MLS Number: DCDC2208614
- 609 Maryland Ave NE Unit 4
- 659 Maryland Ave NE
- 625 Massachusetts Ave NE
- 311 7th St NE Unit 5
- 515 Constitution Ave NE
- 505 Constitution Ave NE
- 646 Lexington Place NE
- 434 6th St NE
- 637 Constitution Ave NE
- 300 8th St NE Unit 102
- 520 E St NE Unit 105
- 326 8th St NE Unit 402
- 651 Constitution Ave NE
- 651 Constitution Ave NE Unit 1-4
- 113 5th St NE
- 516 A St NE Unit 205
- 251 8th St NE
- 628 A St NE
- 237 8th St NE
- 305 C St NE Unit 210
- 612 C St NE Unit 1
- 624 Maryland Ave NE Unit 1
- 320 6th St NE
- 629 Constitution Ave NE Unit 104
- 251 8th St NE
- 327 329 8th St NE Unit 8
- 409 Constitution Ave NE
- 409 Constitution Ave NE
- 409 Constitution Ave NE
- 409 Constitution Ave NE
- 650 A St NE
- 504 E St NE Unit 504 E ST lower level apt.
- 411 E St NE
- 302 Maryland Ave NE Unit B
- 305 C St NE Unit 104
- 824 Constitution Ave NE Unit BASEMENT
- 318 I St NE Unit FL6-ID493
- 412 3rd St NE
- 518 F St NE
- 816 E St NE
