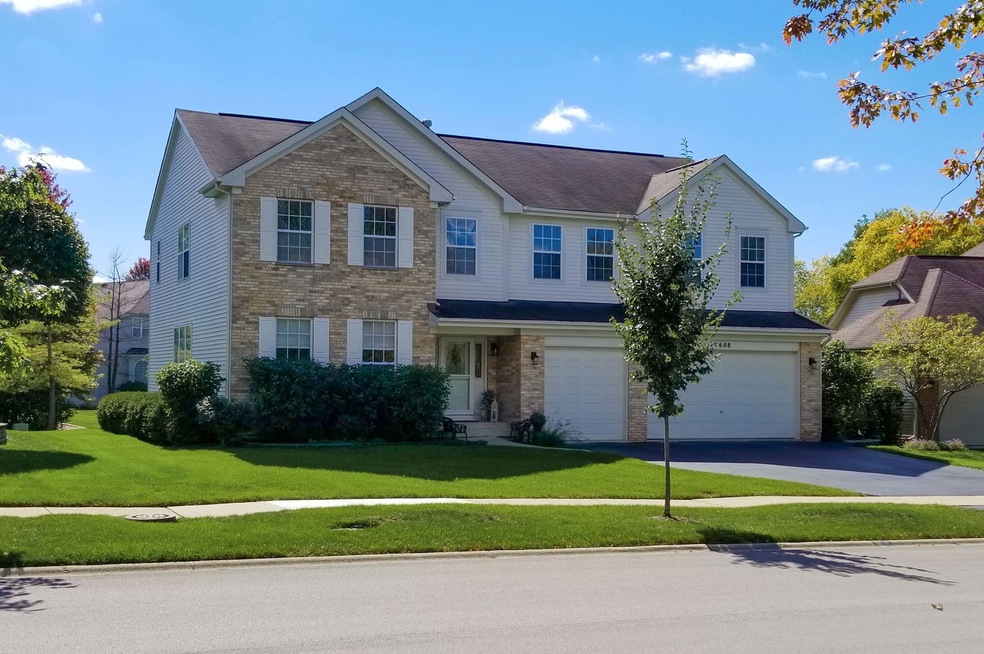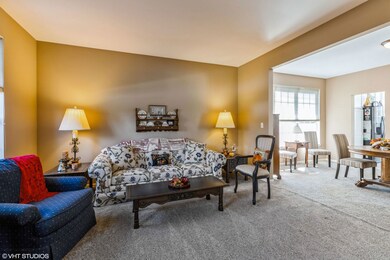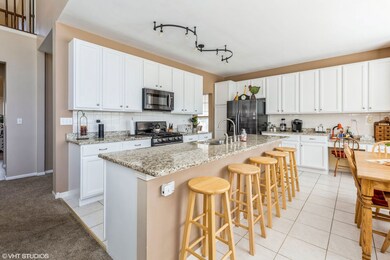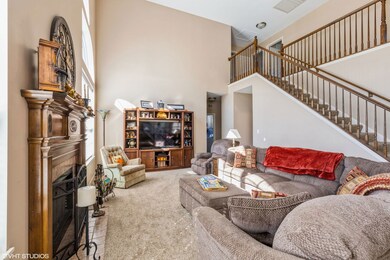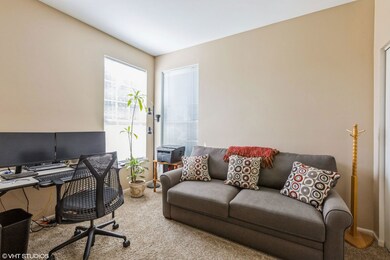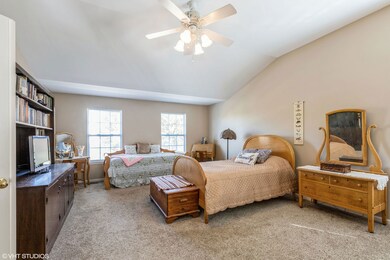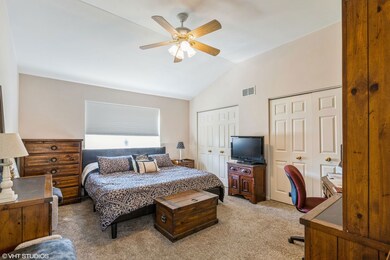
608 Conestoga Rd Unit 5 Naperville, IL 60563
Cress Creek NeighborhoodHighlights
- Open Floorplan
- Landscaped Professionally
- Vaulted Ceiling
- Mill Street Elementary School Rated A+
- Property is near a park
- Traditional Architecture
About This Home
As of April 2023This remarkable home is nestled on a quiet tree lined street across from park in coveted North side Naperville location. Newer than must homes in north Naperville this one boasts many updates for which today's buyers are searching. Welcoming Portico Entry opens into 2 Story Foyer adjacent to formal Living and dining rooms, both with neutral decor- Soaring ceilings & wide expanse of south facing 2 story windows set the heart of home kitchen and 2 story family room aglow with sunlight in all seasons. Kitchen has abundant white cabinets, granite counter tops and huge Island which provides additional seating as well as extra work and storage space while still having room for large kitchen table as well- Prepping food is a pleasure with view to oversized paver brick patio or watching the crackling fire in the fireplace or TV in the expansive neighboring 2 story Family room-1st floor Den with closet adjacent to Full Bath & 2nd closet offers many uses. Choose home office, 5th bedroom or in-law Suite which ever fits your lifestyle needs-Main floor Laundry with closet ,cabinets,washer & dryer-Extra coat & storage closets in back hallway which offers direct access to the 3 car garage-Stunning staircase and gallery bridge spans the 2 Story foyer and family room to connect the Luxurious Private Primary bedroom with the other bedrooms and second full upstairs bath-Main bedroom has closet space galore with dual walk in closets, volume ceiling with fan plus full bath with separate shower, jetted tub & dual vanities-All bedrooms have volume ceilings, amazing closet space & fans-Ready to finish 1568 square foot Full Basement is waiting to become whatever you always wished a basement could be-Low maintenance brick and vinyl exterior means more time to enjoy the activities and destinations Naperville has to offer-Great North Naperville Location Close to Metra Train, I-88, shopping, and Outstanding Naperville School District 203 Schools, Library and Park District-Welcome home to 2022 Number 4 Best Place to live in America.
Last Agent to Sell the Property
Baird & Warner License #471008883 Listed on: 10/08/2022

Last Buyer's Agent
@properties Christie's International Real Estate License #475163911

Home Details
Home Type
- Single Family
Est. Annual Taxes
- $11,791
Year Built
- Built in 1999
Lot Details
- 9,897 Sq Ft Lot
- Lot Dimensions are 47x12x123x91x130
- Landscaped Professionally
- Paved or Partially Paved Lot
HOA Fees
- $33 Monthly HOA Fees
Parking
- 3 Car Attached Garage
- Garage ceiling height seven feet or more
- Garage Transmitter
- Garage Door Opener
- Driveway
- Parking Included in Price
Home Design
- Traditional Architecture
- Asphalt Roof
- Concrete Perimeter Foundation
Interior Spaces
- 3,240 Sq Ft Home
- 2-Story Property
- Open Floorplan
- Vaulted Ceiling
- Gas Log Fireplace
- Double Pane Windows
- Shades
- Blinds
- Palladian Windows
- Window Screens
- Atrium Doors
- Entrance Foyer
- Family Room with Fireplace
- Living Room
- Formal Dining Room
- Storage Room
- Gallery
- Partially Carpeted
Kitchen
- Range
- Microwave
- Dishwasher
- Granite Countertops
- Disposal
Bedrooms and Bathrooms
- 5 Bedrooms
- 5 Potential Bedrooms
- Main Floor Bedroom
- Walk-In Closet
- In-Law or Guest Suite
- Bathroom on Main Level
- 3 Full Bathrooms
- Dual Sinks
- Whirlpool Bathtub
- Separate Shower
Laundry
- Laundry Room
- Laundry on main level
- Dryer
- Washer
- Sink Near Laundry
Unfinished Basement
- Basement Fills Entire Space Under The House
- Basement Storage
Home Security
- Storm Screens
- Storm Doors
Schools
- Mill Street Elementary School
- Washington Junior High School
- Naperville North High School
Utilities
- Central Air
- Heating System Uses Natural Gas
- Lake Michigan Water
Additional Features
- Patio
- Property is near a park
Community Details
- Association fees include insurance
- Property Manager Century Farms Association, Phone Number (815) 744-6822
- Century Farms Subdivision, Ultima Floorplan
- Property managed by AMG Maagement Group
Listing and Financial Details
- Homeowner Tax Exemptions
Ownership History
Purchase Details
Home Financials for this Owner
Home Financials are based on the most recent Mortgage that was taken out on this home.Purchase Details
Home Financials for this Owner
Home Financials are based on the most recent Mortgage that was taken out on this home.Purchase Details
Home Financials for this Owner
Home Financials are based on the most recent Mortgage that was taken out on this home.Purchase Details
Purchase Details
Home Financials for this Owner
Home Financials are based on the most recent Mortgage that was taken out on this home.Similar Homes in the area
Home Values in the Area
Average Home Value in this Area
Purchase History
| Date | Type | Sale Price | Title Company |
|---|---|---|---|
| Warranty Deed | $685,000 | Fidelity National Title | |
| Warranty Deed | $490,000 | National Title Solutions Inc | |
| Special Warranty Deed | $451,000 | Git | |
| Warranty Deed | $492,500 | Git | |
| Warranty Deed | $362,500 | Stewart Title Company |
Mortgage History
| Date | Status | Loan Amount | Loan Type |
|---|---|---|---|
| Open | $650,750 | New Conventional | |
| Previous Owner | $340,000 | New Conventional | |
| Previous Owner | $50,000 | Credit Line Revolving | |
| Previous Owner | $248,000 | Adjustable Rate Mortgage/ARM | |
| Previous Owner | $267,000 | Unknown | |
| Previous Owner | $320,000 | Balloon | |
| Previous Owner | $270,000 | Balloon | |
| Previous Owner | $275,000 | Unknown | |
| Previous Owner | $275,000 | Unknown | |
| Previous Owner | $11,000 | Credit Line Revolving | |
| Previous Owner | $40,000 | Stand Alone Second | |
| Previous Owner | $289,900 | No Value Available |
Property History
| Date | Event | Price | Change | Sq Ft Price |
|---|---|---|---|---|
| 04/07/2023 04/07/23 | Sold | $685,000 | -2.1% | $211 / Sq Ft |
| 03/08/2023 03/08/23 | Pending | -- | -- | -- |
| 02/24/2023 02/24/23 | Price Changed | $700,000 | -3.4% | $216 / Sq Ft |
| 01/05/2023 01/05/23 | Price Changed | $724,900 | -3.3% | $224 / Sq Ft |
| 11/23/2022 11/23/22 | Price Changed | $749,900 | -3.2% | $231 / Sq Ft |
| 11/06/2022 11/06/22 | Price Changed | $774,900 | -3.1% | $239 / Sq Ft |
| 10/08/2022 10/08/22 | For Sale | $799,900 | +63.2% | $247 / Sq Ft |
| 11/29/2016 11/29/16 | Sold | $490,000 | -3.0% | $151 / Sq Ft |
| 10/16/2016 10/16/16 | Pending | -- | -- | -- |
| 10/06/2016 10/06/16 | For Sale | $505,000 | -- | $156 / Sq Ft |
Tax History Compared to Growth
Tax History
| Year | Tax Paid | Tax Assessment Tax Assessment Total Assessment is a certain percentage of the fair market value that is determined by local assessors to be the total taxable value of land and additions on the property. | Land | Improvement |
|---|---|---|---|---|
| 2024 | $14,190 | $239,373 | $64,648 | $174,725 |
| 2023 | $13,437 | $215,090 | $58,090 | $157,000 |
| 2022 | $12,219 | $195,110 | $52,300 | $142,810 |
| 2021 | $11,791 | $188,140 | $50,430 | $137,710 |
| 2020 | $11,753 | $188,140 | $50,430 | $137,710 |
| 2019 | $11,336 | $178,940 | $47,960 | $130,980 |
| 2018 | $10,672 | $169,040 | $53,380 | $115,660 |
| 2017 | $10,455 | $163,310 | $51,570 | $111,740 |
| 2016 | $12,015 | $183,490 | $49,490 | $134,000 |
| 2015 | $12,038 | $174,220 | $46,990 | $127,230 |
| 2014 | $11,885 | $167,010 | $44,710 | $122,300 |
| 2013 | $11,803 | $168,170 | $45,020 | $123,150 |
Agents Affiliated with this Home
-
Judi Longmire

Seller's Agent in 2023
Judi Longmire
Baird Warner
(630) 240-5558
1 in this area
12 Total Sales
-
Fabio Brancati

Buyer's Agent in 2023
Fabio Brancati
@ Properties
(630) 401-2693
2 in this area
191 Total Sales
-
Jennifer Drohan

Seller's Agent in 2016
Jennifer Drohan
Keller Williams Infinity
(630) 292-2696
2 in this area
214 Total Sales
-
S
Buyer's Agent in 2016
Susab Reef
RE/MAX of Naperville
Map
Source: Midwest Real Estate Data (MRED)
MLS Number: 11641531
APN: 07-12-111-025
- 1519 Wedgefield Cir
- 1518 Wedgefield Cir
- 27W141 48th St
- 985 W Bauer Rd
- 1432 Calcutta Ln
- 1428 Calcutta Ln
- SWC Rout 59 & North Aurora
- 541 Burning Tree Ln
- 1125 Royal Saint George Dr Unit 208
- 217 Cortez Ct
- 1056 N Mill St Unit 103
- 1056 N Mill St Unit 306
- 1096 Onwentsia Ct
- 1114 N Webster St
- 1004 N Mill St Unit 106
- 1105 W Bauer Rd
- 1109 W Bauer Rd
- 1216 Suffolk St
- 416 Iroquois Ave
- 1209 W Bauer Rd
