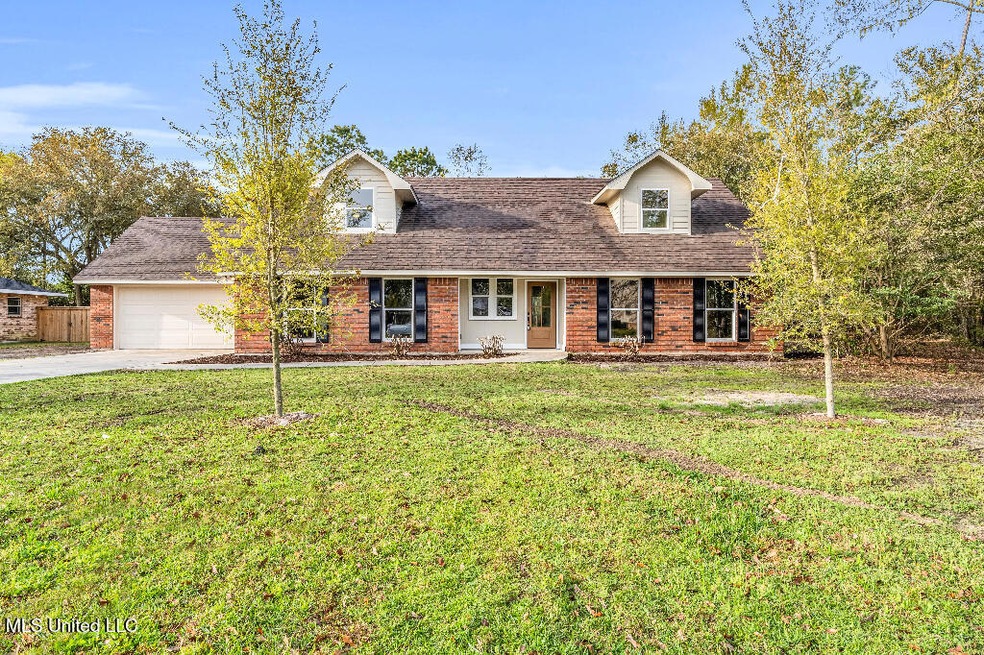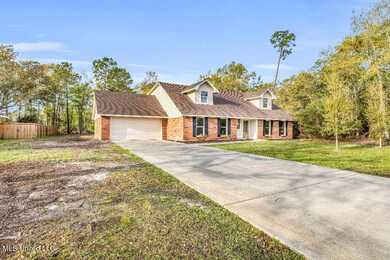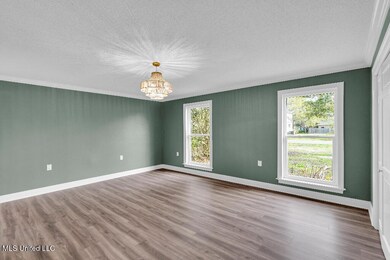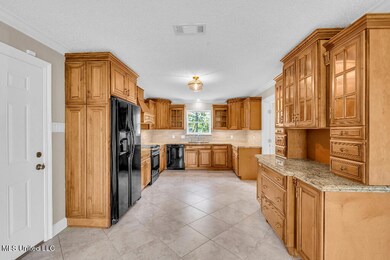
608 Esplanade Ave Bay Saint Louis, MS 39520
Highlights
- Traditional Architecture
- Wood Flooring
- No HOA
- Bay High School Rated A-
- Stone Countertops
- Zoned Heating and Cooling
About This Home
As of May 2025Spacious, inviting, and fully renovated—this 5-bedroom, 2.5-bath home is move-in ready and made for family living. Tucked away on a quiet street in an established neighborhood, this home offers a fresh start with significant updates throughout, including new flooring, fixtures, finishes, bathrooms, and a beautifully designed kitchen stone countertops and custom cabinetry.The layout includes a large downstairs primary suite and four oversized bedrooms upstairs. Every room feels fresh, bright, and thoughtfully updated for today's lifestyle.Out back, enjoy a huge yard with endless potential—whether it's space for kids to play, pets to run, or future entertaining.Located in a sought-after part of Bay St. Louis, you're just a golf cart ride from the charm of Old Town, local shops, restaurants, and golf courses.This one's a rare find—modern, roomy, and in a prime spot.
Last Agent to Sell the Property
Listwithfreedom.Com Brokerage Email: Ralph@listwithfreedom.com License #22049 Listed on: 03/29/2025

Last Buyer's Agent
Non MLS Member
Nonmls Office
Home Details
Home Type
- Single Family
Est. Annual Taxes
- $1,817
Year Built
- Built in 1979
Lot Details
- 0.44 Acre Lot
- Lot Dimensions are 100x191
Parking
- 1 Car Garage
- Front Facing Garage
- Rear-Facing Garage
- Driveway
Home Design
- Traditional Architecture
- Brick Exterior Construction
- Pillar, Post or Pier Foundation
- Architectural Shingle Roof
Interior Spaces
- 3,000 Sq Ft Home
- 2-Story Property
- Wood Burning Fireplace
- Laundry on main level
Kitchen
- Range
- Dishwasher
- Stone Countertops
- Disposal
Flooring
- Wood
- Carpet
- Laminate
- Tile
Bedrooms and Bathrooms
- 5 Bedrooms
Utilities
- Zoned Heating and Cooling
- Cable TV Available
Community Details
- No Home Owners Association
- Royal Subdivision
Listing and Financial Details
- Assessor Parcel Number 137a-0-42-061.000
Ownership History
Purchase Details
Home Financials for this Owner
Home Financials are based on the most recent Mortgage that was taken out on this home.Purchase Details
Home Financials for this Owner
Home Financials are based on the most recent Mortgage that was taken out on this home.Purchase Details
Home Financials for this Owner
Home Financials are based on the most recent Mortgage that was taken out on this home.Similar Homes in the area
Home Values in the Area
Average Home Value in this Area
Purchase History
| Date | Type | Sale Price | Title Company |
|---|---|---|---|
| Warranty Deed | -- | Landmark Title | |
| Warranty Deed | -- | Landmark Title | |
| Executors Deed | $235,000 | Landmark Title | |
| Executors Deed | -- | None Listed On Document | |
| Executors Deed | -- | Landmark Title |
Mortgage History
| Date | Status | Loan Amount | Loan Type |
|---|---|---|---|
| Open | $359,200 | New Conventional | |
| Previous Owner | $340,000 | Construction |
Property History
| Date | Event | Price | Change | Sq Ft Price |
|---|---|---|---|---|
| 05/08/2025 05/08/25 | Sold | -- | -- | -- |
| 04/02/2025 04/02/25 | Pending | -- | -- | -- |
| 03/29/2025 03/29/25 | For Sale | $465,000 | +79.5% | $155 / Sq Ft |
| 11/26/2024 11/26/24 | Sold | -- | -- | -- |
| 10/19/2024 10/19/24 | Pending | -- | -- | -- |
| 10/16/2024 10/16/24 | Price Changed | $259,000 | 0.0% | $86 / Sq Ft |
| 10/16/2024 10/16/24 | For Sale | $259,000 | +4.0% | $86 / Sq Ft |
| 10/01/2024 10/01/24 | Pending | -- | -- | -- |
| 09/30/2024 09/30/24 | For Sale | $249,000 | -- | $83 / Sq Ft |
Tax History Compared to Growth
Tax History
| Year | Tax Paid | Tax Assessment Tax Assessment Total Assessment is a certain percentage of the fair market value that is determined by local assessors to be the total taxable value of land and additions on the property. | Land | Improvement |
|---|---|---|---|---|
| 2024 | $2,608 | $22,677 | $9,540 | $13,137 |
| 2023 | $2,608 | $22,677 | $9,540 | $13,137 |
| 2022 | $2,599 | $22,677 | $9,540 | $13,137 |
| 2021 | $1,727 | $22,677 | $9,540 | $13,137 |
| 2020 | $1,914 | $22,677 | $9,540 | $13,137 |
| 2019 | $1,901 | $22,677 | $9,540 | $13,137 |
| 2018 | $1,901 | $22,677 | $9,540 | $13,137 |
| 2017 | $1,871 | $22,677 | $9,540 | $13,137 |
| 2016 | $1,834 | $22,677 | $9,540 | $13,137 |
| 2015 | $1,642 | $21,482 | $9,540 | $11,942 |
| 2014 | $1,636 | $21,482 | $9,540 | $11,942 |
| 2013 | $1,621 | $22,395 | $9,540 | $12,855 |
Agents Affiliated with this Home
-
Ralph Harvey

Seller's Agent in 2025
Ralph Harvey
Listwithfreedom.Com
(855) 456-4945
5 in this area
11,075 Total Sales
-
N
Buyer's Agent in 2025
Non MLS Member
Nonmls Office
-
Aissa Wiggins
A
Seller's Agent in 2024
Aissa Wiggins
John McDonald Realty, LLC
(228) 467-5500
61 in this area
160 Total Sales
-
Steve Haas
S
Buyer's Agent in 2024
Steve Haas
Compass
(228) 493-3333
19 in this area
43 Total Sales
Map
Source: MLS United
MLS Number: 4108356
APN: 137A-0-42-061.000
- 612 Highland Dr
- 615 Highland Dr
- 710 Beyer Dr
- 517 Commagere Blvd
- 214 Old Bay Ln
- 1403 Dunbar Ave
- 403 Felicity St
- 800 Dunbar Ave
- 801 Dunbar Ave
- 162 Felicity St
- 214 Corinth Dr
- 138 Felicity St
- 503 Dunbar Ct
- 524 Main St
- 507 Main St
- 534 Saint John St
- 437 Webster St
- 435 Webster St
- 421 Carroll Ave
- 136 Leopold St






