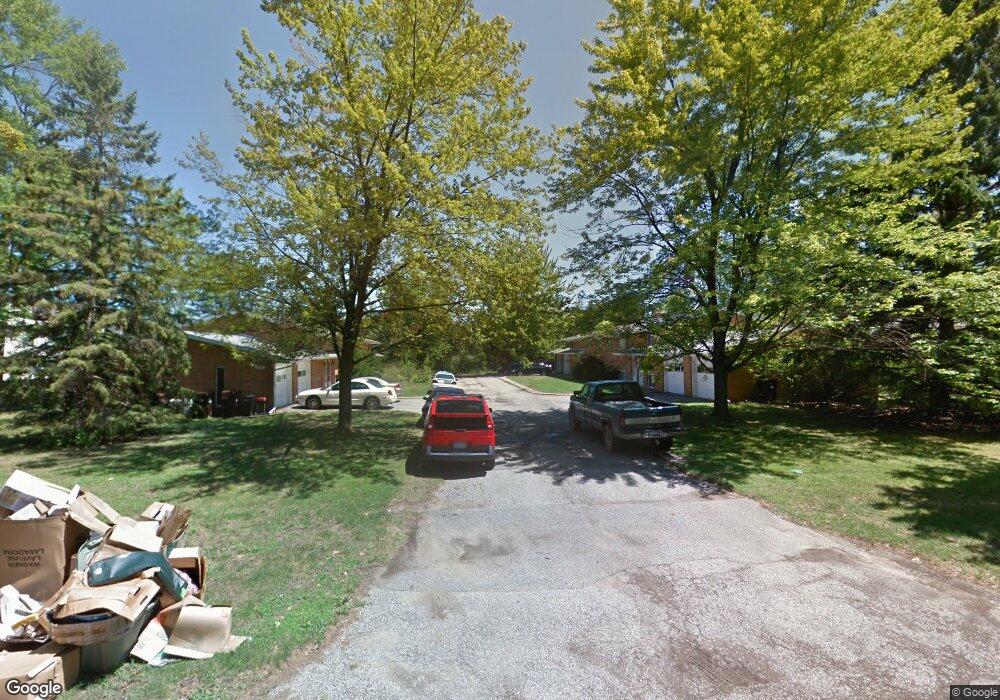608 Gerald Ct Unit B Midland, MI 48642
2
Beds
1
Bath
850
Sq Ft
--
Built
About This Home
This home is located at 608 Gerald Ct Unit B, Midland, MI 48642. 608 Gerald Ct Unit B is a home located in Midland County with nearby schools including Northeast Middle School, Midland High School, and Midland Academy of Advanced and Creative Studies.
Create a Home Valuation Report for This Property
The Home Valuation Report is an in-depth analysis detailing your home's value as well as a comparison with similar homes in the area
Home Values in the Area
Average Home Value in this Area
Tax History Compared to Growth
Map
Nearby Homes
- 3630 James Savage Rd
- 4621 Bay City Rd
- 4205 E Patrick Rd
- 3409 James Savage Rd
- 4107 Hamilton Dr
- 4518 Paine Dr
- 0 Rockwell Dr
- 327 Sam St
- 2730 W Midland Rd
- 2515 Hearthstone Cir
- 2929 S Saginaw Rd
- 1011 E Patrick Rd
- 2820 E Ashman St
- 4802 Raymond Rd
- 4988 Raymond Rd
- 1509 Carolina St
- 4956 W Bis Rd
- 2005 S Saginaw Rd
- 3108 Fairlane St
- 2108 Wyllys St
- 608 Gerald Ct
- 608 Gerald Ct D
- 608 Gerald Apt B Gerald Apt B
- 600 Gerald Ct
- 600 Gerald Ct Unit B
- 616 Gerald Apt C Gerald Apt C
- 616 Gerald Ct
- 609 Gerald Ct
- 601 Gerald Ct
- 617 Gerald Ct
- 528 Gerald Ct
- 526 Gerald Ct
- 526 Gerald Ave
- 521 Gerald Ct
- 623 Gerald Ct
- 522 Gerald Ct
- 520 Gerald Ct
- 4017 Bay City Rd
- 700 Gerald Ct
- 518 Gerald Ct
