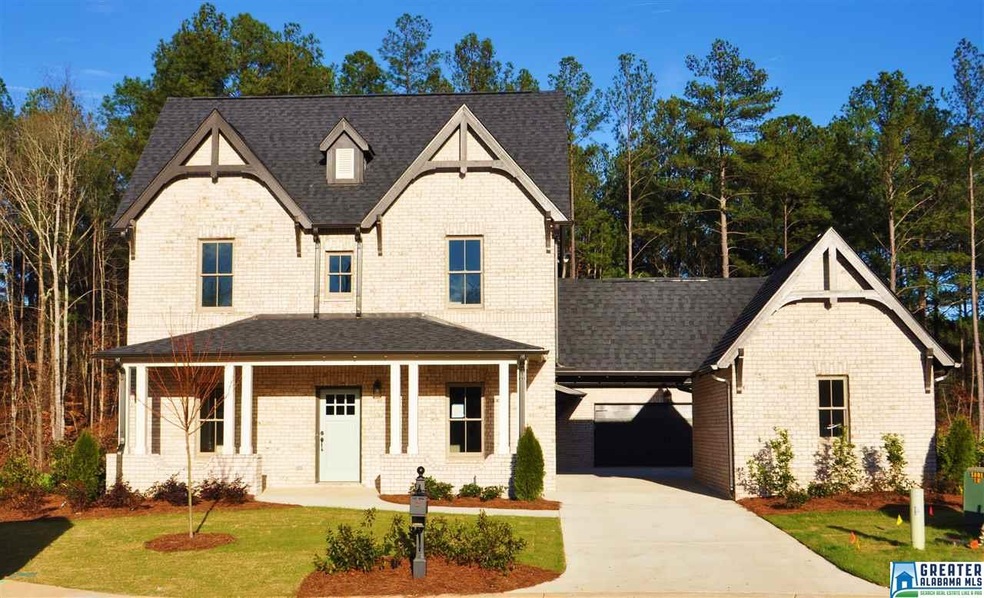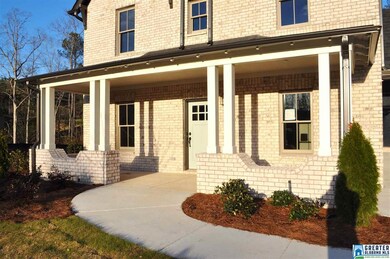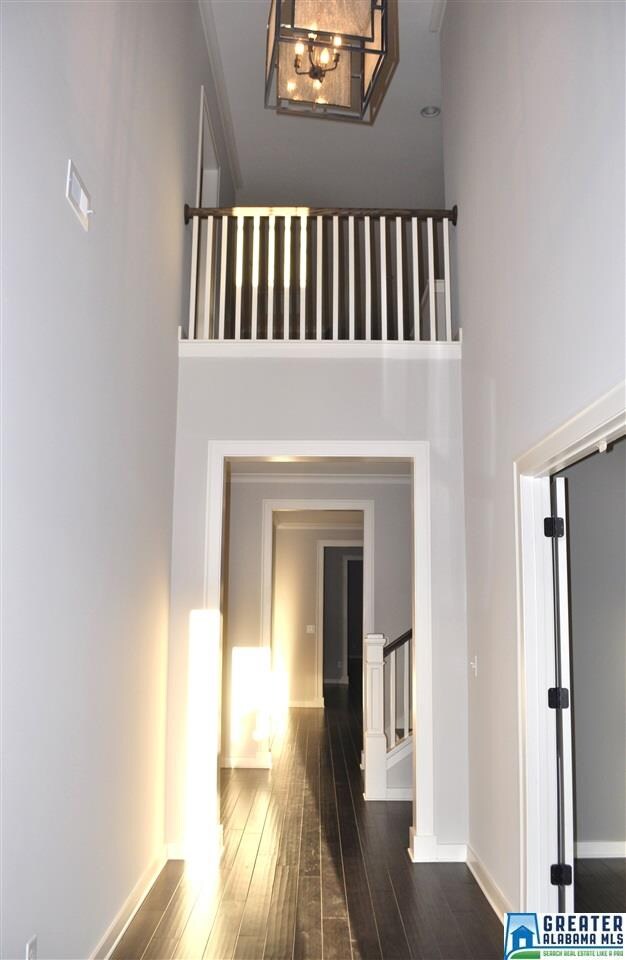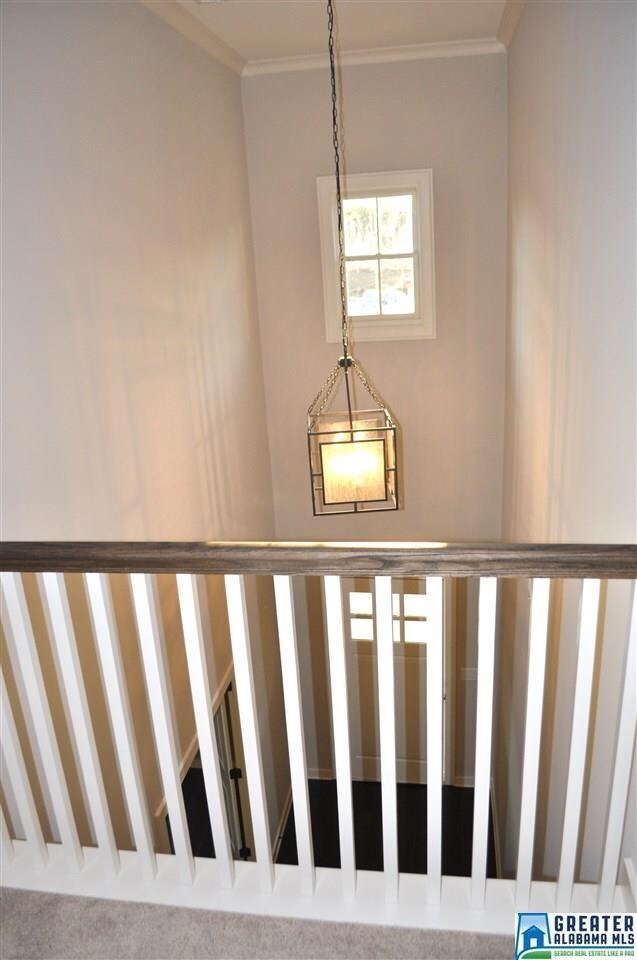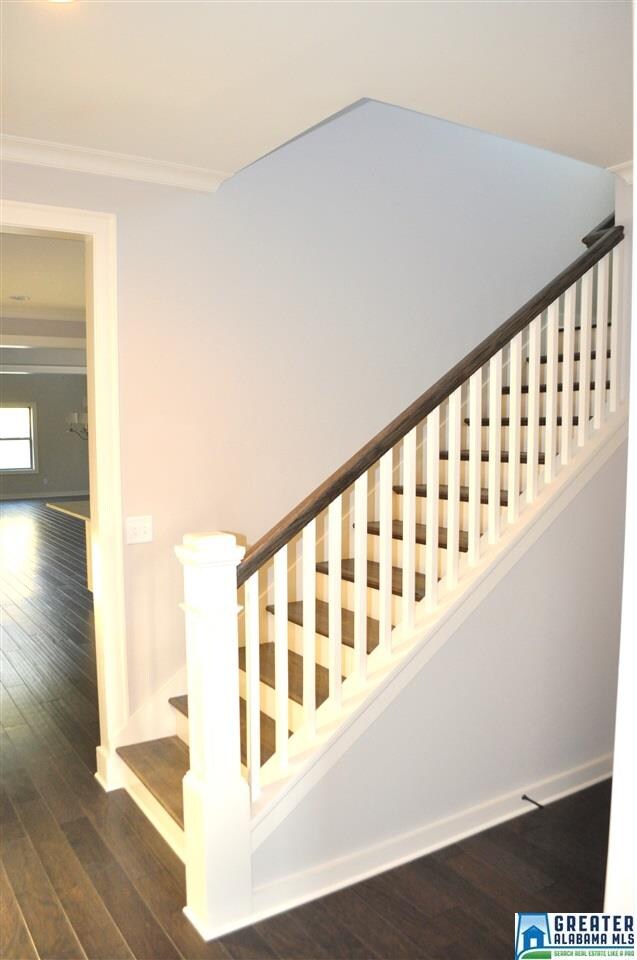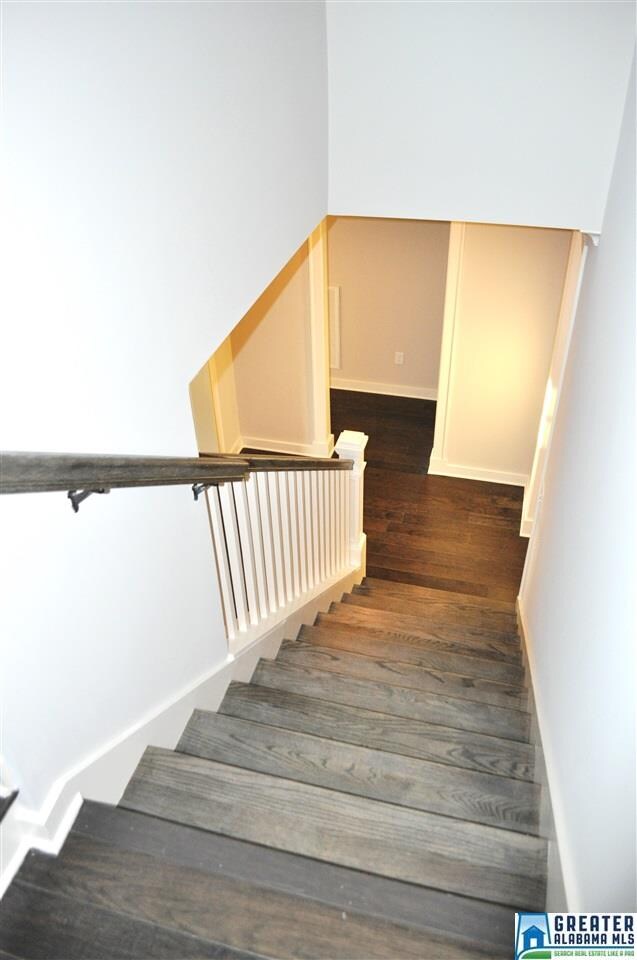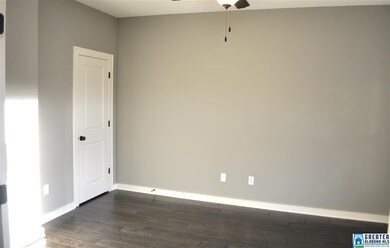
608 Glen Iris Ln Pelham, AL 35124
Highlights
- Golf Course Community
- In Ground Pool
- Main Floor Primary Bedroom
- Pelham Ridge Elementary School Rated A-
- Wood Flooring
- Attic
About This Home
As of February 2025PHOTOS REPRESENTS PLAN BEING BUILT!! THIS HOME IS UNDER CONSTRUCTION. Our popular Kite plan will be ready to move in this summer. This plan has an open Kitchen and den that is perfect for fun social events. You will love the large king size master bedroom on the main level and pamper yourself in the spa like bath. You will also love the other space down with a second bedroom and bath downstairs and even a big study/office. There is also a huge den upstairs that is perfect for a pool table, big screen tv or gaming systems. The three huge bedrooms lead into this large kids retreat. This home has a large kitchen with built in wall oven, gas cooktop and giant island. This large home has your favorites like lots of hardwood flooring, stainless steel appliances, ceramic tile in the baths and laundry, lots of hardwood flooring, ceramic tile back splash, covered patio and of course backs up to the golf course. This home is over 3700 sq ft and is on a cul-de-sac lot with a golf view.
Home Details
Home Type
- Single Family
Est. Annual Taxes
- $3,960
Year Built
- 2017
Lot Details
- Sprinkler System
HOA Fees
- $64 Monthly HOA Fees
Parking
- 3 Car Attached Garage
- Garage on Main Level
- Rear-Facing Garage
Home Design
- Home Under Construction
- Slab Foundation
- HardiePlank Siding
Interior Spaces
- 2-Story Property
- Crown Molding
- Smooth Ceilings
- Ceiling Fan
- Recessed Lighting
- Ventless Fireplace
- Gas Fireplace
- Double Pane Windows
- Insulated Doors
- Great Room with Fireplace
- Home Office
- Pull Down Stairs to Attic
Kitchen
- Breakfast Bar
- Electric Oven
- Built-In Microwave
- Dishwasher
- Stainless Steel Appliances
- Kitchen Island
- Stone Countertops
- Disposal
Flooring
- Wood
- Carpet
- Tile
Bedrooms and Bathrooms
- 5 Bedrooms
- Primary Bedroom on Main
- Split Bedroom Floorplan
- Walk-In Closet
- 4 Full Bathrooms
- Split Vanities
- Garden Bath
- Separate Shower
- Linen Closet In Bathroom
Laundry
- Laundry Room
- Laundry on main level
- Sink Near Laundry
- Washer and Electric Dryer Hookup
Outdoor Features
- In Ground Pool
- Covered patio or porch
Utilities
- Multiple cooling system units
- Forced Air Heating and Cooling System
- Multiple Heating Units
- Heating System Uses Gas
- Underground Utilities
- Gas Water Heater
Listing and Financial Details
- Tax Lot 2060
Community Details
Overview
- $13 Other Monthly Fees
- Ballantrae Association
Recreation
- Golf Course Community
- Community Playground
- Community Pool
- Park
- Trails
Ownership History
Purchase Details
Home Financials for this Owner
Home Financials are based on the most recent Mortgage that was taken out on this home.Purchase Details
Home Financials for this Owner
Home Financials are based on the most recent Mortgage that was taken out on this home.Similar Homes in the area
Home Values in the Area
Average Home Value in this Area
Purchase History
| Date | Type | Sale Price | Title Company |
|---|---|---|---|
| Warranty Deed | $620,000 | None Listed On Document | |
| Warranty Deed | $426,840 | None Available |
Mortgage History
| Date | Status | Loan Amount | Loan Type |
|---|---|---|---|
| Previous Owner | $341,472 | New Conventional |
Property History
| Date | Event | Price | Change | Sq Ft Price |
|---|---|---|---|---|
| 05/08/2025 05/08/25 | For Sale | $640,000 | +3.2% | $165 / Sq Ft |
| 02/28/2025 02/28/25 | Sold | $620,000 | -1.6% | $159 / Sq Ft |
| 01/31/2025 01/31/25 | Pending | -- | -- | -- |
| 12/06/2024 12/06/24 | For Sale | $630,000 | +47.6% | $162 / Sq Ft |
| 07/17/2017 07/17/17 | Sold | $426,840 | 0.0% | $118 / Sq Ft |
| 07/17/2017 07/17/17 | Price Changed | $426,840 | +1.2% | $118 / Sq Ft |
| 05/11/2017 05/11/17 | Pending | -- | -- | -- |
| 03/14/2017 03/14/17 | Price Changed | $421,840 | +1.4% | $117 / Sq Ft |
| 02/06/2017 02/06/17 | For Sale | $416,140 | -- | $115 / Sq Ft |
Tax History Compared to Growth
Tax History
| Year | Tax Paid | Tax Assessment Tax Assessment Total Assessment is a certain percentage of the fair market value that is determined by local assessors to be the total taxable value of land and additions on the property. | Land | Improvement |
|---|---|---|---|---|
| 2024 | $3,960 | $68,280 | $0 | $0 |
| 2023 | $3,558 | $62,060 | $0 | $0 |
| 2022 | $3,213 | $56,100 | $0 | $0 |
| 2021 | $2,924 | $51,120 | $0 | $0 |
| 2020 | $2,809 | $49,140 | $0 | $0 |
| 2017 | $574 | $9,900 | $0 | $0 |
Agents Affiliated with this Home
-
Billy Valekis

Seller's Agent in 2025
Billy Valekis
ARC Realty Vestavia
(205) 243-5744
5 in this area
178 Total Sales
-
Blake Shultz

Seller's Agent in 2025
Blake Shultz
ARC Realty - Hoover
(205) 451-9858
12 in this area
262 Total Sales
-
Charles Valekis

Seller Co-Listing Agent in 2025
Charles Valekis
ARC Realty Vestavia
(205) 862-9780
3 in this area
153 Total Sales
-
Greg Arcara

Seller's Agent in 2017
Greg Arcara
Arcara Residential, LLC
(205) 560-0474
8 in this area
61 Total Sales
-
Michael Harden

Buyer's Agent in 2017
Michael Harden
Harris Doyle Homes
(205) 739-9175
1 in this area
149 Total Sales
Map
Source: Greater Alabama MLS
MLS Number: 773227
APN: 148284005010000
- 417 Glen Iris Cir
- 316 Kilkerran Ln
- 334 Kilkerran Ln
- 212 Birkdale Cir
- 229 Ambergate Cir
- 114 Gleneagles Ln Unit 813
- 100 Kilkerran Ln
- 1113 Weybridge Cir
- 1120 Weybridge Way
- 350 Strathaven Cir
- 221 Kenniston Dale
- 113 Carnoustie Dr
- 225 Stoneykirk Way
- 109 Mcalpin Cir
- 1429 Stoneykirk Rd
- 116 Mcalpin Cir
- 104 Mcalpin Cir
- 204 Stoneykirk Way Unit 1704
- 100 Mcalpin Cir
- 200 Stoneykirk Way Unit 1705
