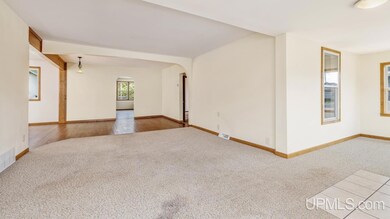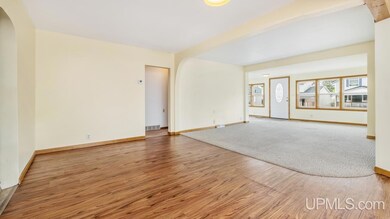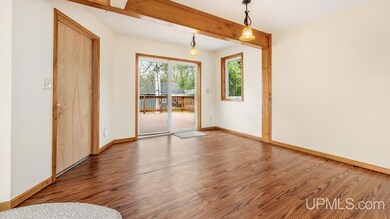
608 Harding Ave Kingsford, MI 49802
Estimated payment $1,160/month
Highlights
- Deck
- Formal Dining Room
- Porch
- Woodland Elementary School Rated A-
- 2 Car Detached Garage
- Living Room
About This Home
Such a great layout! Main level living at an affordable price is what you'll get with this 3 bedroom, 2 bath home that features a spacious open-concept living/dining area with tons of natural lighting. Additional amenities include an expansive master suite complete with double closets, first floor laundry, and a cozy nook that could be used for an office or sitting room. Outside there's a nice 2-car detached garage plus a large rear deck. Updates include 200 amp electrical and vinyl windows. It's ready for new owners to start making memories!
Home Details
Home Type
- Single Family
Est. Annual Taxes
Year Built
- Built in 1925
Lot Details
- 7,841 Sq Ft Lot
- Lot Dimensions are 70x115
Parking
- 2 Car Detached Garage
Home Design
- Frame Construction
- Vinyl Siding
Interior Spaces
- 1,551 Sq Ft Home
- 1-Story Property
- Living Room
- Formal Dining Room
Kitchen
- Oven or Range
- Dishwasher
Bedrooms and Bathrooms
- 3 Bedrooms
- Bathroom on Main Level
- 2 Full Bathrooms
Unfinished Basement
- Stone Basement
- Block Basement Construction
- Crawl Space
Outdoor Features
- Deck
- Porch
Utilities
- Forced Air Heating and Cooling System
- Heating System Uses Natural Gas
- Gas Water Heater
- Internet Available
Community Details
- Kingsford Heights Subdivision
Listing and Financial Details
- Assessor Parcel Number 05221900300
Map
Home Values in the Area
Average Home Value in this Area
Tax History
| Year | Tax Paid | Tax Assessment Tax Assessment Total Assessment is a certain percentage of the fair market value that is determined by local assessors to be the total taxable value of land and additions on the property. | Land | Improvement |
|---|---|---|---|---|
| 2024 | $1,969 | $76,800 | $76,800 | $0 |
| 2023 | $1,942 | $61,400 | $0 | $0 |
| 2022 | $1,942 | $57,900 | $0 | $0 |
| 2021 | $1,942 | $51,500 | $0 | $0 |
| 2020 | $1,942 | $47,800 | $0 | $0 |
| 2019 | $1,976 | $44,300 | $0 | $0 |
| 2018 | $2,023 | $44,300 | $0 | $0 |
| 2017 | $1,714 | $43,200 | $0 | $0 |
| 2014 | -- | $42,000 | $4,100 | $37,900 |
| 2012 | -- | $42,100 | $4,200 | $37,900 |
Property History
| Date | Event | Price | Change | Sq Ft Price |
|---|---|---|---|---|
| 06/16/2025 06/16/25 | Pending | -- | -- | -- |
| 05/19/2025 05/19/25 | For Sale | $179,900 | +89.4% | $116 / Sq Ft |
| 06/23/2014 06/23/14 | Sold | $95,000 | -4.9% | $61 / Sq Ft |
| 05/22/2014 05/22/14 | Pending | -- | -- | -- |
| 04/23/2014 04/23/14 | For Sale | $99,900 | -- | $64 / Sq Ft |
Purchase History
| Date | Type | Sale Price | Title Company |
|---|---|---|---|
| Interfamily Deed Transfer | -- | -- |
Similar Homes in the area
Source: Upper Peninsula Association of REALTORS®
MLS Number: 50175211
APN: 052-219-003-00






