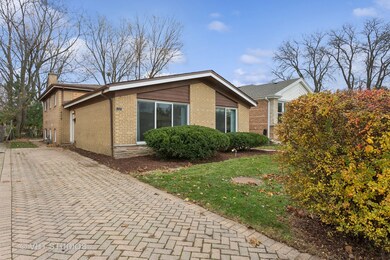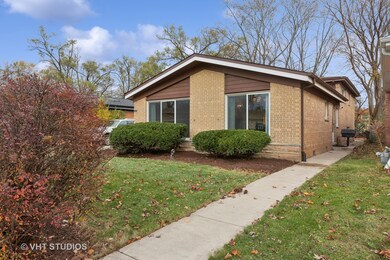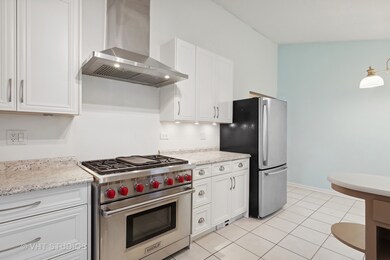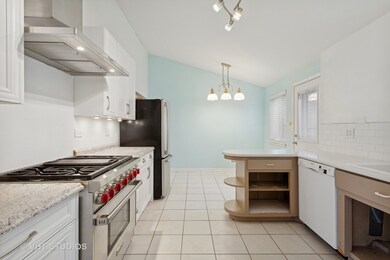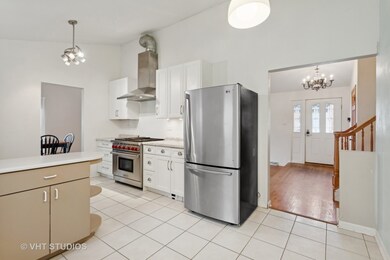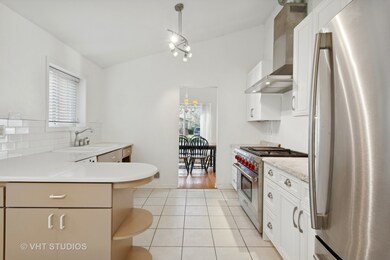
608 Lavergne Ave Wilmette, IL 60091
Highlights
- Wood Flooring
- Lower Floor Utility Room
- Fenced Yard
- Marie Murphy School Rated A
- Formal Dining Room
- Living Room
About This Home
As of February 2025Welcome to this charming 3-bedroom, 2.1-bathroom split-level home, ideally located in the highly sought-after New Trier High School district. Step inside to find beautiful hardwood floors on the main level and upstairs, creating a warm and inviting atmosphere throughout. The home boasts two spacious living areas - a large living room perfect for entertaining and a cozy family room for everyday relaxation. The kitchen features a Wolf oven/stove and a Bosch dishwasher, ideal for cooking and hosting. The primary suite offers a serene retreat with a walk-in closet, providing ample storage space. Conveniently located close to the Edens Expressway and the premier shopping at Old Orchard, this home is perfect for those who enjoy easy access to both amenities and a quick commute. Plus, with a power generator, you'll have peace of mind during any weather event. Don't miss out on the opportunity to make this beautiful home your own!
Last Agent to Sell the Property
Baird & Warner License #475146587 Listed on: 11/21/2024

Last Buyer's Agent
Non Member
NON MEMBER
Home Details
Home Type
- Single Family
Est. Annual Taxes
- $7,816
Year Built
- Built in 1957
Lot Details
- 5,279 Sq Ft Lot
- Lot Dimensions are 40 x 122
- Fenced Yard
- Paved or Partially Paved Lot
- Sprinkler System
Home Design
- Bi-Level Home
- Brick Exterior Construction
- Asphalt Roof
- Concrete Perimeter Foundation
Interior Spaces
- 1,568 Sq Ft Home
- Family Room
- Living Room
- Formal Dining Room
- Lower Floor Utility Room
- Sump Pump
Kitchen
- Range<<rangeHoodToken>>
- Dishwasher
- Disposal
Flooring
- Wood
- Ceramic Tile
Bedrooms and Bathrooms
- 3 Bedrooms
- 3 Potential Bedrooms
- Separate Shower
Laundry
- Laundry Room
- Dryer
- Washer
- Sink Near Laundry
Parking
- 3 Parking Spaces
- Brick Driveway
- Uncovered Parking
- Parking Included in Price
Schools
- Avoca West Elementary School
- Marie Murphy Middle School
- New Trier Twp High School Northfield/Wi
Utilities
- Forced Air Heating and Cooling System
- Heating System Uses Natural Gas
- 200+ Amp Service
- Power Generator
- Lake Michigan Water
Listing and Financial Details
- Homeowner Tax Exemptions
Ownership History
Purchase Details
Home Financials for this Owner
Home Financials are based on the most recent Mortgage that was taken out on this home.Purchase Details
Home Financials for this Owner
Home Financials are based on the most recent Mortgage that was taken out on this home.Similar Homes in the area
Home Values in the Area
Average Home Value in this Area
Purchase History
| Date | Type | Sale Price | Title Company |
|---|---|---|---|
| Warranty Deed | $455,000 | None Listed On Document | |
| Warranty Deed | $392,500 | Chicago Title |
Mortgage History
| Date | Status | Loan Amount | Loan Type |
|---|---|---|---|
| Open | $387,672 | Construction | |
| Previous Owner | $372,900 | New Conventional | |
| Previous Owner | $100,000 | Credit Line Revolving |
Property History
| Date | Event | Price | Change | Sq Ft Price |
|---|---|---|---|---|
| 07/18/2025 07/18/25 | For Rent | $4,400 | 0.0% | -- |
| 02/21/2025 02/21/25 | Sold | $455,000 | -4.2% | $290 / Sq Ft |
| 01/11/2025 01/11/25 | Pending | -- | -- | -- |
| 12/10/2024 12/10/24 | Price Changed | $475,000 | -5.0% | $303 / Sq Ft |
| 11/21/2024 11/21/24 | For Sale | $500,000 | +27.4% | $319 / Sq Ft |
| 11/17/2016 11/17/16 | Sold | $392,500 | -1.9% | $187 / Sq Ft |
| 09/23/2016 09/23/16 | Pending | -- | -- | -- |
| 08/18/2016 08/18/16 | For Sale | $399,900 | -- | $190 / Sq Ft |
Tax History Compared to Growth
Tax History
| Year | Tax Paid | Tax Assessment Tax Assessment Total Assessment is a certain percentage of the fair market value that is determined by local assessors to be the total taxable value of land and additions on the property. | Land | Improvement |
|---|---|---|---|---|
| 2024 | $8,251 | $40,000 | $9,504 | $30,496 |
| 2023 | $7,816 | $40,000 | $9,504 | $30,496 |
| 2022 | $7,816 | $40,000 | $9,504 | $30,496 |
| 2021 | $8,558 | $37,564 | $7,128 | $30,436 |
| 2020 | $8,467 | $37,564 | $7,128 | $30,436 |
| 2019 | $8,311 | $41,280 | $7,128 | $34,152 |
| 2018 | $7,657 | $36,680 | $6,072 | $30,608 |
| 2017 | $7,488 | $36,680 | $6,072 | $30,608 |
| 2016 | $6,881 | $36,680 | $6,072 | $30,608 |
| 2015 | $7,877 | $33,185 | $5,016 | $28,169 |
| 2014 | $6,539 | $33,185 | $5,016 | $28,169 |
| 2013 | $6,394 | $33,185 | $5,016 | $28,169 |
Agents Affiliated with this Home
-
Ryan Cherney

Seller's Agent in 2025
Ryan Cherney
Circle One Realty
(630) 862-5181
1,035 Total Sales
-
Samuel Lubeck

Seller's Agent in 2025
Samuel Lubeck
Baird Warner
(847) 370-7707
2 in this area
152 Total Sales
-
N
Buyer's Agent in 2025
Non Member
NON MEMBER
-
Marc Perlove

Seller's Agent in 2016
Marc Perlove
RE/MAX
(847) 845-8908
13 Total Sales
-
Robin Blumenthal

Buyer's Agent in 2016
Robin Blumenthal
@ Properties
(847) 917-9187
42 Total Sales
Map
Source: Midwest Real Estate Data (MRED)
MLS Number: 12212806
APN: 05-31-218-012-0000
- 735 Lamon Ave
- 806 Lawler Ave
- 542 Laramie Ave
- 526 Laramie Ave
- 810 Skokie Blvd Unit C
- 3004 Highland Ave
- 1101 Juniper Terrace
- 50 Glenview Rd
- 319 Kilpatrick Ave
- 3031 Indianwood Rd
- 29 Glenview Rd
- 920 Juniper Rd
- 1014 Indian Rd
- 217 Heather Ln
- 843 Chilton Ln
- 1115 Hunter Rd
- 414 Skokie Ct
- 2907 Orchard Ln
- 3305 Old Glenview Rd Unit A
- 34 Ardmore Ave

