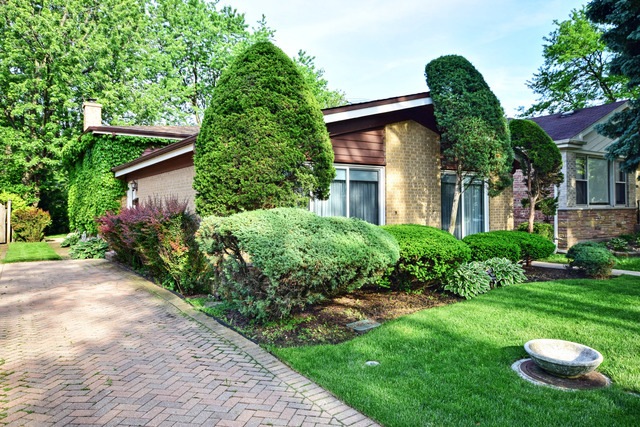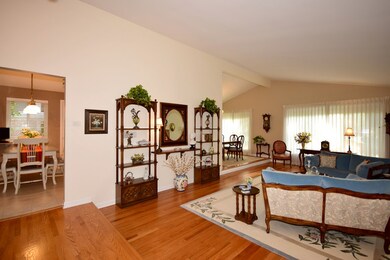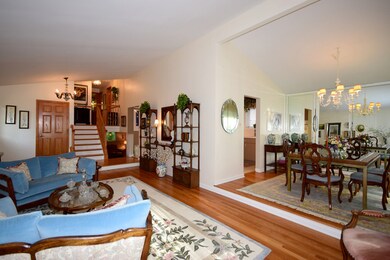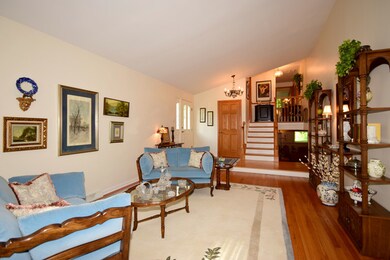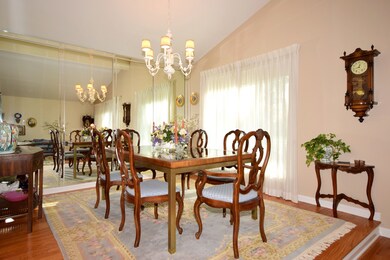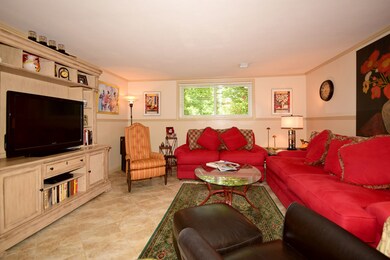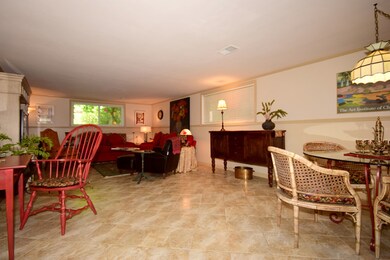
608 Lavergne Ave Wilmette, IL 60091
Highlights
- Vaulted Ceiling
- Wood Flooring
- <<doubleOvenToken>>
- Marie Murphy School Rated A
- Lower Floor Utility Room
- Fenced Yard
About This Home
As of February 2025Beautiful updated 3 bedroom 2 1/2 bath bi-level in choice Wilmette location features; large living room, separate formal dining room, nice sized kitchen with big eating area. Second level has 3 bedrooms with 2 baths including a master suite with walk in closet. Lower level with large 28 foot family room with gorgeous Italian porcelain tile floor. Remodeled laundry room and powder room. Hardwood floors in the bedrooms, living room and dining room. Many updates include; remodeled 2nd floor bath, kitchen with quartz counter tops and subway tile back splash. Solid oak floors and doors.Ceiling fans in the bedrooms. Wood blinds throughout. Pella windows and roof in 2008. Flood control system with back up generator, 200 amp electric service. Brand new furnace and central air conditioning. underground sprinklers, brick paver driveway, room for a garage. Nice fenced in back yard. Shows great! Garage proposal is in additional information. Listing agent related to the seller.
Last Agent to Sell the Property
Villager Realty License #471013958 Listed on: 08/18/2016
Last Buyer's Agent
@properties Christie's International Real Estate License #475127396

Home Details
Home Type
- Single Family
Est. Annual Taxes
- $8,251
Year Built
- 1958
Home Design
- Bi-Level Home
- Brick Exterior Construction
- Slab Foundation
- Asphalt Shingled Roof
Interior Spaces
- Primary Bathroom is a Full Bathroom
- Vaulted Ceiling
- Lower Floor Utility Room
- Wood Flooring
- Crawl Space
Kitchen
- Breakfast Bar
- <<doubleOvenToken>>
- Dishwasher
- Trash Compactor
- Disposal
Laundry
- Dryer
- Washer
Parking
- Parking Available
- Brick Driveway
- Parking Space is Owned
Utilities
- Forced Air Heating and Cooling System
- Heating System Uses Gas
- Lake Michigan Water
Additional Features
- Fenced Yard
- Property is near a bus stop
Listing and Financial Details
- Senior Tax Exemptions
- Homeowner Tax Exemptions
Ownership History
Purchase Details
Home Financials for this Owner
Home Financials are based on the most recent Mortgage that was taken out on this home.Purchase Details
Home Financials for this Owner
Home Financials are based on the most recent Mortgage that was taken out on this home.Similar Homes in the area
Home Values in the Area
Average Home Value in this Area
Purchase History
| Date | Type | Sale Price | Title Company |
|---|---|---|---|
| Warranty Deed | $455,000 | None Listed On Document | |
| Warranty Deed | $392,500 | Chicago Title |
Mortgage History
| Date | Status | Loan Amount | Loan Type |
|---|---|---|---|
| Open | $387,672 | Construction | |
| Previous Owner | $372,900 | New Conventional | |
| Previous Owner | $100,000 | Credit Line Revolving |
Property History
| Date | Event | Price | Change | Sq Ft Price |
|---|---|---|---|---|
| 07/18/2025 07/18/25 | For Rent | $4,400 | 0.0% | -- |
| 02/21/2025 02/21/25 | Sold | $455,000 | -4.2% | $290 / Sq Ft |
| 01/11/2025 01/11/25 | Pending | -- | -- | -- |
| 12/10/2024 12/10/24 | Price Changed | $475,000 | -5.0% | $303 / Sq Ft |
| 11/21/2024 11/21/24 | For Sale | $500,000 | +27.4% | $319 / Sq Ft |
| 11/17/2016 11/17/16 | Sold | $392,500 | -1.9% | $187 / Sq Ft |
| 09/23/2016 09/23/16 | Pending | -- | -- | -- |
| 08/18/2016 08/18/16 | For Sale | $399,900 | -- | $190 / Sq Ft |
Tax History Compared to Growth
Tax History
| Year | Tax Paid | Tax Assessment Tax Assessment Total Assessment is a certain percentage of the fair market value that is determined by local assessors to be the total taxable value of land and additions on the property. | Land | Improvement |
|---|---|---|---|---|
| 2024 | $8,251 | $40,000 | $9,504 | $30,496 |
| 2023 | $7,816 | $40,000 | $9,504 | $30,496 |
| 2022 | $7,816 | $40,000 | $9,504 | $30,496 |
| 2021 | $8,558 | $37,564 | $7,128 | $30,436 |
| 2020 | $8,467 | $37,564 | $7,128 | $30,436 |
| 2019 | $8,311 | $41,280 | $7,128 | $34,152 |
| 2018 | $7,657 | $36,680 | $6,072 | $30,608 |
| 2017 | $7,488 | $36,680 | $6,072 | $30,608 |
| 2016 | $6,881 | $36,680 | $6,072 | $30,608 |
| 2015 | $7,877 | $33,185 | $5,016 | $28,169 |
| 2014 | $6,539 | $33,185 | $5,016 | $28,169 |
| 2013 | $6,394 | $33,185 | $5,016 | $28,169 |
Agents Affiliated with this Home
-
Ryan Cherney

Seller's Agent in 2025
Ryan Cherney
Circle One Realty
(630) 862-5181
1,034 Total Sales
-
Samuel Lubeck

Seller's Agent in 2025
Samuel Lubeck
Baird Warner
(847) 370-7707
2 in this area
152 Total Sales
-
N
Buyer's Agent in 2025
Non Member
NON MEMBER
-
Marc Perlove

Seller's Agent in 2016
Marc Perlove
RE/MAX
(847) 845-8908
13 Total Sales
-
Robin Blumenthal

Buyer's Agent in 2016
Robin Blumenthal
@ Properties
(847) 917-9187
42 Total Sales
Map
Source: Midwest Real Estate Data (MRED)
MLS Number: MRD09319350
APN: 05-31-218-012-0000
- 735 Lamon Ave
- 806 Lawler Ave
- 542 Laramie Ave
- 526 Laramie Ave
- 810 Skokie Blvd Unit C
- 3004 Highland Ave
- 1101 Juniper Terrace
- 50 Glenview Rd
- 319 Kilpatrick Ave
- 3031 Indianwood Rd
- 29 Glenview Rd
- 920 Juniper Rd
- 1014 Indian Rd
- 217 Heather Ln
- 843 Chilton Ln
- 1115 Hunter Rd
- 414 Skokie Ct
- 2907 Orchard Ln
- 3305 Old Glenview Rd Unit A
- 34 Ardmore Ave
