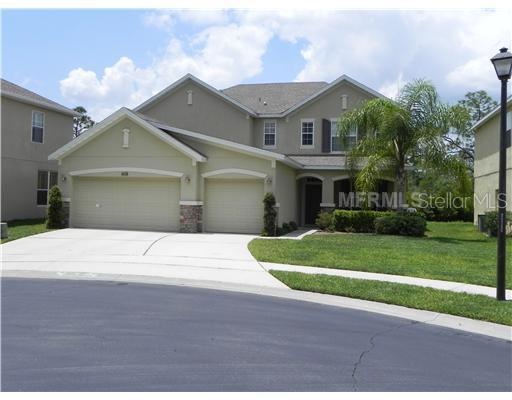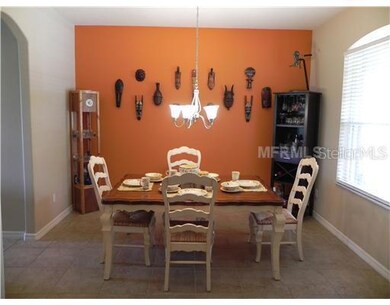
608 Lochsmere Ln Orlando, FL 32828
Waterford Lakes East NeighborhoodHighlights
- Gated Community
- View of Trees or Woods
- Deck
- Timber Springs Middle School Rated A-
- Open Floorplan
- Cathedral Ceiling
About This Home
As of March 2025SHORT SALE Listing price may not be sufficient to pay the total of all liens & costs of sale, & sale of property at full listing price may require approval of seller's lender(s), & such approval may be conditioned upon the gross commission being reduced.What a find! Act Fast! Gorgeous home on a quiet cul-da-sac surrounded by conservation area! Step inside and you'll be instantly impressed! Formal dining room which leads into the gourmet kitchen! Silestone countertops, SS appliances, tiled backsplash, 42"cabinets with crown molding, built in oven and closet pantry! Tiled floors throughout home, oversized family room which overlooks conservation area! Upstairs has bonus room, 3 bedrooms, upstairs laundry room - Jack n Jill bathroom! All bathrooms have silestone countertops and upgraded tile! Home is energy efficient with sprayed walls and roof is insulated also! Back porch has tranquil views and is very private! Don't wait - Come see this home today! Short Sale is worked by a Professional Law Firm. Previously Bank approved price.
Last Agent to Sell the Property
THE TEAM REAL ESTATE GROUP INC License #3100908 Listed on: 08/09/2012
Home Details
Home Type
- Single Family
Est. Annual Taxes
- $2,831
Year Built
- Built in 2007
Lot Details
- 6,761 Sq Ft Lot
- Near Conservation Area
- Irrigation
- Landscaped with Trees
- Property is zoned P-D
HOA Fees
- $75 Monthly HOA Fees
Parking
- 3 Car Attached Garage
- Garage Door Opener
Home Design
- Slab Foundation
- Shingle Roof
- Block Exterior
- Stucco
Interior Spaces
- 2,850 Sq Ft Home
- Open Floorplan
- Cathedral Ceiling
- Ceiling Fan
- Blinds
- Sliding Doors
- Great Room
- Formal Dining Room
- Views of Woods
- Laundry in unit
- Attic
Kitchen
- Eat-In Kitchen
- <<builtInOvenToken>>
- <<microwave>>
- Dishwasher
- Solid Surface Countertops
- Disposal
Flooring
- Carpet
- Ceramic Tile
Bedrooms and Bathrooms
- 4 Bedrooms
- Split Bedroom Floorplan
- 3 Full Bathrooms
Home Security
- Security System Owned
- Fire and Smoke Detector
Outdoor Features
- Deck
- Patio
- Porch
Utilities
- Central Heating and Cooling System
- Electric Water Heater
- Cable TV Available
Listing and Financial Details
- Visit Down Payment Resource Website
- Tax Lot 690
- Assessor Parcel Number 25-22-31-9011-00-690
Community Details
Overview
- Waterford Chase East Ph 3 Subdivision
- The community has rules related to deed restrictions
Recreation
- Community Playground
Security
- Gated Community
Ownership History
Purchase Details
Home Financials for this Owner
Home Financials are based on the most recent Mortgage that was taken out on this home.Purchase Details
Home Financials for this Owner
Home Financials are based on the most recent Mortgage that was taken out on this home.Purchase Details
Home Financials for this Owner
Home Financials are based on the most recent Mortgage that was taken out on this home.Similar Homes in Orlando, FL
Home Values in the Area
Average Home Value in this Area
Purchase History
| Date | Type | Sale Price | Title Company |
|---|---|---|---|
| Warranty Deed | $562,500 | None Listed On Document | |
| Warranty Deed | $243,000 | Florida Titlesmith Llc | |
| Warranty Deed | $385,200 | Commerce Title Company |
Mortgage History
| Date | Status | Loan Amount | Loan Type |
|---|---|---|---|
| Open | $506,250 | New Conventional | |
| Previous Owner | $389,500 | New Conventional | |
| Previous Owner | $238,598 | FHA | |
| Previous Owner | $59,000 | Unknown | |
| Previous Owner | $308,131 | Purchase Money Mortgage |
Property History
| Date | Event | Price | Change | Sq Ft Price |
|---|---|---|---|---|
| 03/03/2025 03/03/25 | Sold | $562,500 | -1.3% | $197 / Sq Ft |
| 01/16/2025 01/16/25 | Pending | -- | -- | -- |
| 12/19/2024 12/19/24 | For Sale | $570,000 | +39.0% | $200 / Sq Ft |
| 03/15/2021 03/15/21 | Sold | $410,000 | 0.0% | $137 / Sq Ft |
| 02/16/2021 02/16/21 | Pending | -- | -- | -- |
| 02/12/2021 02/12/21 | For Sale | $410,000 | 0.0% | $137 / Sq Ft |
| 02/05/2021 02/05/21 | Pending | -- | -- | -- |
| 02/04/2021 02/04/21 | Price Changed | $410,000 | -1.2% | $137 / Sq Ft |
| 01/27/2021 01/27/21 | For Sale | $415,000 | +70.8% | $138 / Sq Ft |
| 06/16/2014 06/16/14 | Off Market | $243,000 | -- | -- |
| 01/08/2013 01/08/13 | Sold | $243,000 | -2.0% | $85 / Sq Ft |
| 11/21/2012 11/21/12 | Pending | -- | -- | -- |
| 11/20/2012 11/20/12 | Price Changed | $248,000 | 0.0% | $87 / Sq Ft |
| 11/20/2012 11/20/12 | For Sale | $248,000 | +2.1% | $87 / Sq Ft |
| 11/10/2012 11/10/12 | Off Market | $243,000 | -- | -- |
| 08/12/2012 08/12/12 | Pending | -- | -- | -- |
| 08/09/2012 08/09/12 | For Sale | $199,000 | -- | $70 / Sq Ft |
Tax History Compared to Growth
Tax History
| Year | Tax Paid | Tax Assessment Tax Assessment Total Assessment is a certain percentage of the fair market value that is determined by local assessors to be the total taxable value of land and additions on the property. | Land | Improvement |
|---|---|---|---|---|
| 2025 | $6,391 | $430,418 | -- | -- |
| 2024 | $5,955 | $430,418 | -- | -- |
| 2023 | $5,955 | $406,105 | $0 | $0 |
| 2022 | $5,764 | $394,277 | $65,000 | $329,277 |
| 2021 | $3,560 | $248,670 | $0 | $0 |
| 2020 | $3,388 | $245,237 | $0 | $0 |
| 2019 | $3,483 | $239,723 | $0 | $0 |
| 2018 | $3,453 | $235,253 | $0 | $0 |
| 2017 | $3,402 | $265,615 | $40,000 | $225,615 |
| 2016 | $3,374 | $241,479 | $42,000 | $199,479 |
| 2015 | $3,431 | $231,033 | $42,000 | $189,033 |
| 2014 | $3,488 | $222,327 | $42,000 | $180,327 |
Agents Affiliated with this Home
-
Alexia and Brian Boodram

Seller's Agent in 2025
Alexia and Brian Boodram
KELLER WILLIAMS ADVANTAGE III
(407) 256-6742
1 in this area
136 Total Sales
-
Brian Boodram

Seller Co-Listing Agent in 2025
Brian Boodram
KELLER WILLIAMS ADVANTAGE III
(407) 451-3964
1 in this area
32 Total Sales
-
Ilene Bradley Torres
I
Buyer's Agent in 2025
Ilene Bradley Torres
KELLER WILLIAMS ADVANTAGE 2 REALTY
(407) 401-8790
1 in this area
6 Total Sales
-
Don Harkins

Seller's Agent in 2021
Don Harkins
DON HARKINS REALTY LLC
(321) 377-0341
1 in this area
177 Total Sales
-
Glenn Henry
G
Buyer's Agent in 2021
Glenn Henry
RE FLORIDA HOMES
(407) 622-2122
1 in this area
1 Total Sale
-
Chris Watts

Seller's Agent in 2013
Chris Watts
THE TEAM REAL ESTATE GROUP INC
(407) 488-4011
1 in this area
59 Total Sales
Map
Source: Stellar MLS
MLS Number: O5114773
APN: 25-2231-9011-00-690
- 618 Crownclover Ave
- 1067 Chatham Break St
- 531 Canary Island Ct
- 1013 Chatham Break St
- 141 Winghurst Blvd
- 218 Pebblerock Ct
- 12134 Shadowbrook Ln
- 12207 Shadowbrook Ln
- 106 Winghurst Blvd
- 14308 Abington Heights Dr
- 14036 Cherry Bush Ct
- 14230 Sunriver Ave
- 721 Hardwood Cir
- 1060 Rock Harbor Ave
- 934 Rock Harbor Ave
- 113 Walton Heath Dr
- 14006 Yellow Wood Cir
- 108 Portstewart Dr
- 1730 Spicebush Ct
- 13478 Summer Rain Dr






