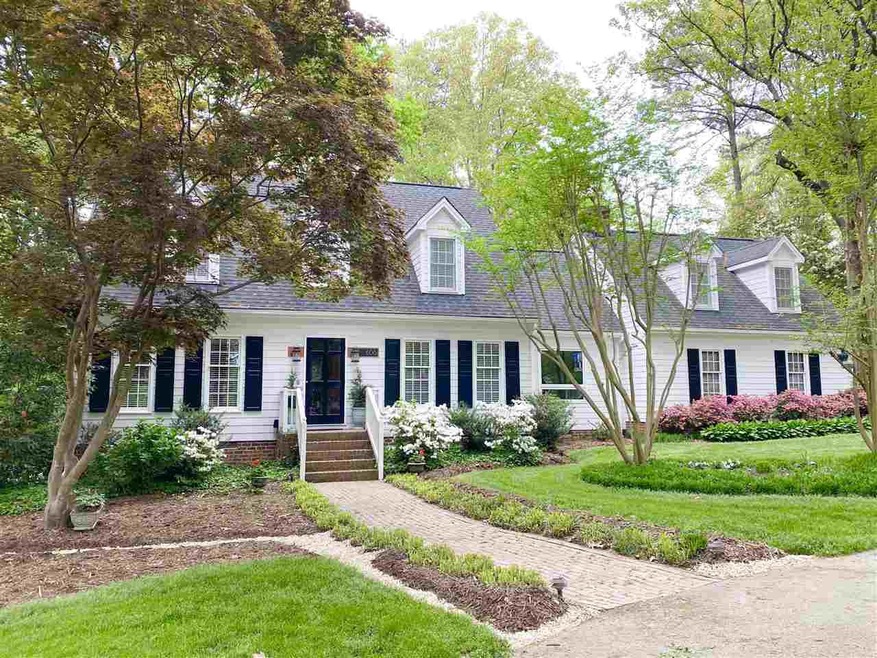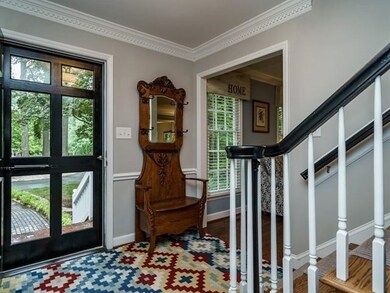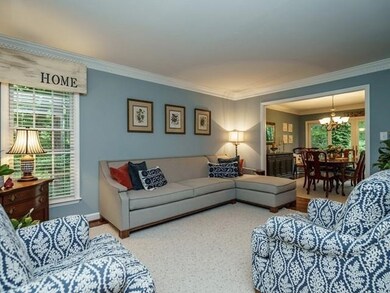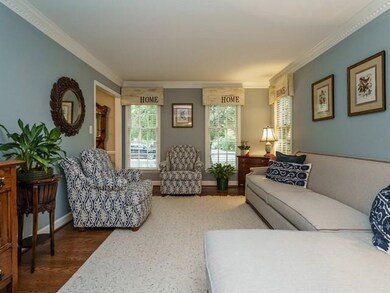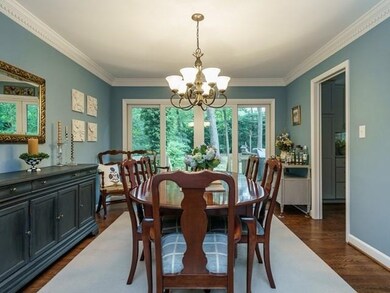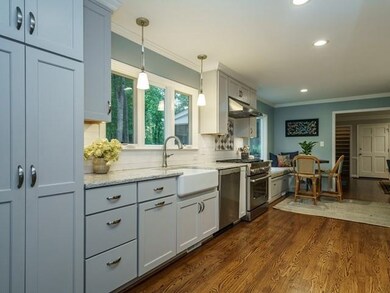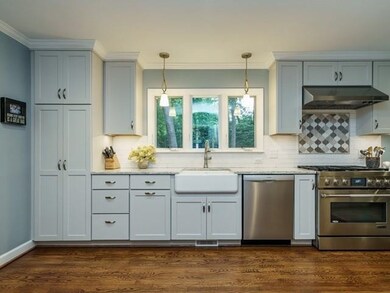
608 Misty Isle Place Raleigh, NC 27615
Highlights
- Two Primary Bedrooms
- Deck
- Traditional Architecture
- West Millbrook Middle School Rated A-
- Wooded Lot
- Wood Flooring
About This Home
As of July 2025A superb remodel, this home was masterfully made over in 2018. Hardwoods throughout main level. All formals with handsome millwork. Center-vent slider to huge deck & amazing backyard. Cook's kitchen with first class everything: from soft-close cabinetry to stainless appliances to quartz countertops. Nook with bench seating & storage. Family room with fireplace. Double-size screened porch! New luxury master & guest baths. Bonus with built-ins. Main-level bedroom & full bath. Lovely wooded lot--HEAVEN!
Last Agent to Sell the Property
Pace Realty Group, Inc. License #198733 Listed on: 05/13/2021
Home Details
Home Type
- Single Family
Est. Annual Taxes
- $3,068
Year Built
- Built in 1984
Lot Details
- 0.91 Acre Lot
- Cul-De-Sac
- Open Lot
- Wooded Lot
- Landscaped with Trees
- Property is zoned R-40W
HOA Fees
- $8 Monthly HOA Fees
Parking
- 2 Car Attached Garage
- Side Facing Garage
- Garage Door Opener
- Circular Driveway
- Gravel Driveway
Home Design
- Traditional Architecture
- Brick Foundation
Interior Spaces
- 2,925 Sq Ft Home
- 2-Story Property
- Bookcases
- Smooth Ceilings
- Ceiling Fan
- Skylights
- Gas Log Fireplace
- Fireplace Features Masonry
- Insulated Windows
- Entrance Foyer
- Family Room with Fireplace
- Living Room
- Breakfast Room
- Dining Room
- Bonus Room
- Screened Porch
- Crawl Space
- Pull Down Stairs to Attic
- Laundry on upper level
Kitchen
- Self-Cleaning Convection Oven
- Gas Range
- Range Hood
- Microwave
- Plumbed For Ice Maker
- Dishwasher
- Granite Countertops
- Quartz Countertops
- Tile Countertops
Flooring
- Wood
- Carpet
- Ceramic Tile
Bedrooms and Bathrooms
- 4 Bedrooms
- Primary Bedroom on Main
- Double Master Bedroom
- Walk-In Closet
- 3 Full Bathrooms
- Soaking Tub
- Shower Only in Primary Bathroom
- Walk-in Shower
Home Security
- Storm Doors
- Fire and Smoke Detector
Eco-Friendly Details
- Energy-Efficient Thermostat
Outdoor Features
- Deck
- Rain Gutters
Schools
- Baileywick Elementary School
- West Millbrook Middle School
- Sanderson High School
Utilities
- Forced Air Zoned Heating and Cooling System
- Heating System Uses Natural Gas
- Gas Water Heater
- Septic Tank
- High Speed Internet
Community Details
- Shannon Woods Subdivision
Ownership History
Purchase Details
Home Financials for this Owner
Home Financials are based on the most recent Mortgage that was taken out on this home.Purchase Details
Home Financials for this Owner
Home Financials are based on the most recent Mortgage that was taken out on this home.Purchase Details
Home Financials for this Owner
Home Financials are based on the most recent Mortgage that was taken out on this home.Similar Homes in Raleigh, NC
Home Values in the Area
Average Home Value in this Area
Purchase History
| Date | Type | Sale Price | Title Company |
|---|---|---|---|
| Warranty Deed | $800,000 | None Listed On Document | |
| Warranty Deed | $800,000 | None Listed On Document | |
| Warranty Deed | $630,000 | Ntc | |
| Warranty Deed | $310,000 | -- |
Mortgage History
| Date | Status | Loan Amount | Loan Type |
|---|---|---|---|
| Open | $800,000 | New Conventional | |
| Closed | $800,000 | New Conventional | |
| Previous Owner | $548,250 | New Conventional | |
| Previous Owner | $245,000 | New Conventional | |
| Previous Owner | $50,000 | Unknown | |
| Previous Owner | $31,000 | Credit Line Revolving | |
| Previous Owner | $237,000 | Unknown | |
| Previous Owner | $239,500 | No Value Available | |
| Previous Owner | $219,500 | Unknown | |
| Previous Owner | $50,000 | Credit Line Revolving |
Property History
| Date | Event | Price | Change | Sq Ft Price |
|---|---|---|---|---|
| 07/10/2025 07/10/25 | Sold | $800,000 | 0.0% | $276 / Sq Ft |
| 06/05/2025 06/05/25 | Pending | -- | -- | -- |
| 06/05/2025 06/05/25 | For Sale | $799,900 | +27.0% | $276 / Sq Ft |
| 12/15/2023 12/15/23 | Off Market | $630,000 | -- | -- |
| 07/15/2021 07/15/21 | Sold | $630,000 | +14.6% | $215 / Sq Ft |
| 05/16/2021 05/16/21 | Pending | -- | -- | -- |
| 05/13/2021 05/13/21 | For Sale | $549,900 | -- | $188 / Sq Ft |
Tax History Compared to Growth
Tax History
| Year | Tax Paid | Tax Assessment Tax Assessment Total Assessment is a certain percentage of the fair market value that is determined by local assessors to be the total taxable value of land and additions on the property. | Land | Improvement |
|---|---|---|---|---|
| 2024 | $4,387 | $703,243 | $160,000 | $543,243 |
| 2023 | $3,459 | $441,023 | $102,000 | $339,023 |
| 2022 | $3,205 | $441,023 | $102,000 | $339,023 |
| 2021 | $3,119 | $441,023 | $102,000 | $339,023 |
| 2020 | $3,067 | $441,023 | $102,000 | $339,023 |
| 2019 | $3,114 | $378,785 | $102,000 | $276,785 |
| 2018 | $2,862 | $375,281 | $102,000 | $273,281 |
| 2017 | $2,389 | $333,237 | $102,000 | $231,237 |
| 2016 | $2,341 | $333,237 | $102,000 | $231,237 |
| 2015 | $2,801 | $400,409 | $180,000 | $220,409 |
| 2014 | $2,655 | $400,409 | $180,000 | $220,409 |
Agents Affiliated with this Home
-
Brian Wolborsky

Seller's Agent in 2025
Brian Wolborsky
Allen Tate/Raleigh-Falls Neuse
(919) 427-9508
475 Total Sales
-
David Worters

Buyer's Agent in 2025
David Worters
Compass -- Raleigh
(919) 985-3069
267 Total Sales
-
Robyn Marshall

Seller's Agent in 2021
Robyn Marshall
Pace Realty Group, Inc.
(919) 740-4347
65 Total Sales
-
Colleen Ellis
C
Buyer's Agent in 2021
Colleen Ellis
Keller Williams Elite Realty
(919) 536-9545
90 Total Sales
Map
Source: Doorify MLS
MLS Number: 2383648
APN: 0798.02-96-0851-000
- 9336 Baileywick Rd
- 821 Ascot Ln
- 9709 Baileywick Rd
- 2300 Valley Forge Dr
- 1432 Quarter Point
- 1426 Quarter Point
- 8904 Milden Hall Ct
- 8416 Davishire Dr
- 8851 Mariner Dr
- 1120 Berwyn Way
- 10100 Strickland Rd
- 705 Bennington Dr
- 701 Bennington Dr
- 221 Jansmith Ln
- 8508 Zinfandel Place
- 1831 Middlebrook Dr
- 10101 Daviton Ct
- 14236 Wyndfield Cir
- 1300 Hillbrow Ln Unit 204
- 8604 Timberwind Dr
