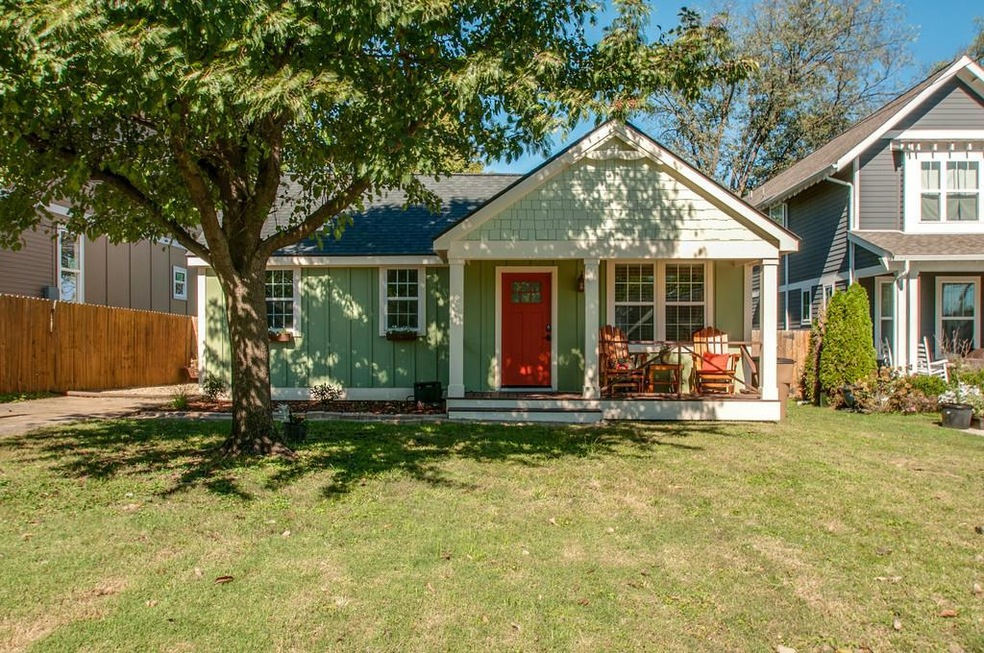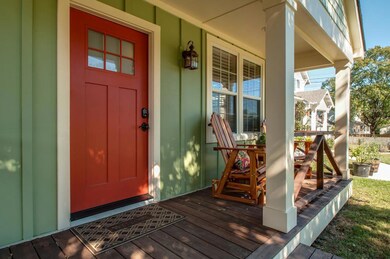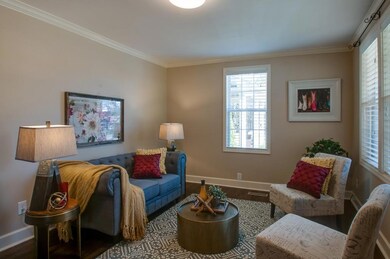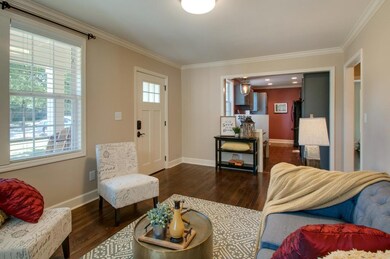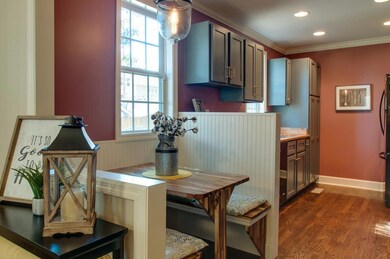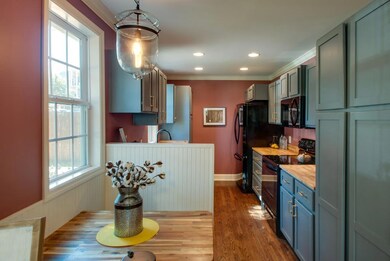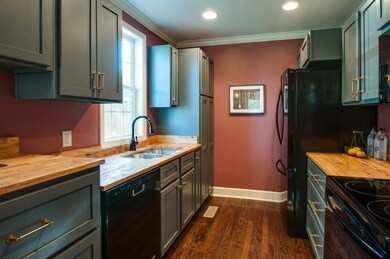
608 Moore Ave Nashville, TN 37203
Wedgewood-Houston NeighborhoodHighlights
- Wood Flooring
- Cooling Available
- Property has 1 Level
- Covered Deck
- Central Heating
About This Home
As of October 2024Full remodel/addition in 2016, brand new master suite with oversized closets and great bathroom. New appliances, beautiful refinished hardwood floors, custom breakfast nook in kitchen, and great space in the back for entertaining. On a quiet dead-end street with easy access to interstates and close to great Weho restaurants and bars!
Last Buyer's Agent
NONMLS NONMLS
License #2211
Home Details
Home Type
- Single Family
Est. Annual Taxes
- $1,244
Year Built
- Built in 1950
Lot Details
- 7,405 Sq Ft Lot
- Lot Dimensions are 50 x 148
- Back Yard Fenced
Parking
- Driveway
Home Design
- Shingle Roof
Interior Spaces
- 1,164 Sq Ft Home
- Property has 1 Level
- Crawl Space
Kitchen
- Microwave
- Dishwasher
Flooring
- Wood
- Carpet
- Tile
Bedrooms and Bathrooms
- 2 Main Level Bedrooms
- 2 Full Bathrooms
Laundry
- Dryer
- Washer
Outdoor Features
- Covered Deck
Schools
- Fall-Hamilton Elementary School
- Cameron College Preparatory Middle School
- Glencliff Comp High School
Utilities
- Cooling Available
- Central Heating
Community Details
- Wedgewood Houston / Weho Subdivision
Listing and Financial Details
- Assessor Parcel Number 10507030200
Ownership History
Purchase Details
Home Financials for this Owner
Home Financials are based on the most recent Mortgage that was taken out on this home.Purchase Details
Home Financials for this Owner
Home Financials are based on the most recent Mortgage that was taken out on this home.Purchase Details
Home Financials for this Owner
Home Financials are based on the most recent Mortgage that was taken out on this home.Purchase Details
Home Financials for this Owner
Home Financials are based on the most recent Mortgage that was taken out on this home.Purchase Details
Home Financials for this Owner
Home Financials are based on the most recent Mortgage that was taken out on this home.Purchase Details
Home Financials for this Owner
Home Financials are based on the most recent Mortgage that was taken out on this home.Purchase Details
Similar Homes in Nashville, TN
Home Values in the Area
Average Home Value in this Area
Purchase History
| Date | Type | Sale Price | Title Company |
|---|---|---|---|
| Warranty Deed | $602,000 | Anchor Title | |
| Warranty Deed | $394,916 | Magnolia Title & Escrow | |
| Interfamily Deed Transfer | -- | None Available | |
| Warranty Deed | $105,000 | None Available | |
| Warranty Deed | $60,000 | -- | |
| Corporate Deed | $40,000 | -- | |
| Trustee Deed | $46,900 | -- |
Mortgage History
| Date | Status | Loan Amount | Loan Type |
|---|---|---|---|
| Open | $541,800 | New Conventional | |
| Previous Owner | $310,854 | New Conventional | |
| Previous Owner | $165,000 | Credit Line Revolving | |
| Previous Owner | $96,500 | New Conventional | |
| Previous Owner | $93,450 | Adjustable Rate Mortgage/ARM | |
| Previous Owner | $61,200 | VA | |
| Previous Owner | $36,000 | No Value Available | |
| Previous Owner | $50,760 | Assumption |
Property History
| Date | Event | Price | Change | Sq Ft Price |
|---|---|---|---|---|
| 07/12/2025 07/12/25 | For Rent | $8,900 | 0.0% | -- |
| 07/11/2025 07/11/25 | Price Changed | $2,149,000 | -2.3% | $490 / Sq Ft |
| 05/01/2025 05/01/25 | For Sale | $2,199,000 | +5.1% | $501 / Sq Ft |
| 10/27/2024 10/27/24 | Sold | $2,091,843 | +6.2% | $477 / Sq Ft |
| 03/04/2024 03/04/24 | Pending | -- | -- | -- |
| 03/04/2024 03/04/24 | For Sale | $1,970,000 | +212.7% | $449 / Sq Ft |
| 04/28/2020 04/28/20 | Pending | -- | -- | -- |
| 04/28/2020 04/28/20 | For Sale | $630,000 | +62.1% | $541 / Sq Ft |
| 11/14/2017 11/14/17 | Sold | $388,568 | -- | $334 / Sq Ft |
Tax History Compared to Growth
Tax History
| Year | Tax Paid | Tax Assessment Tax Assessment Total Assessment is a certain percentage of the fair market value that is determined by local assessors to be the total taxable value of land and additions on the property. | Land | Improvement |
|---|---|---|---|---|
| 2022 | $3,443 | $90,900 | $37,500 | $53,400 |
| 2021 | $2,989 | $90,900 | $37,500 | $53,400 |
| 2020 | $2,909 | $68,925 | $37,500 | $31,425 |
| 2019 | $2,175 | $68,925 | $37,500 | $31,425 |
| 2018 | $2,175 | $68,925 | $37,500 | $31,425 |
| 2017 | $2,175 | $68,925 | $37,500 | $31,425 |
| 2016 | $1,244 | $27,550 | $11,250 | $16,300 |
| 2015 | $1,244 | $27,550 | $11,250 | $16,300 |
| 2014 | $1,244 | $27,550 | $11,250 | $16,300 |
Agents Affiliated with this Home
-
Baley Bodden

Seller's Agent in 2025
Baley Bodden
Maison Beni Real Estate
(615) 696-9919
3 in this area
51 Total Sales
-
Blair Bodden

Seller Co-Listing Agent in 2025
Blair Bodden
Maison Beni Real Estate
(615) 482-6425
1 in this area
50 Total Sales
-
Clay Kelton

Seller's Agent in 2017
Clay Kelton
eXp Realty
(615) 200-6260
1 in this area
136 Total Sales
-
N
Buyer's Agent in 2017
NONMLS NONMLS
Map
Source: Realtracs
MLS Number: 1873647
APN: 105-07-0-302
- 618 A Southgate Ave
- 622 Southgate Ave
- 1701 Stewart Place
- 1703 Stewart Place
- 1705 Stewart Place
- 517B Southgate Ave
- 542 Southgate Ave Unit 212
- 538B Moore Ave
- 1635 Marshall Hollow Dr
- 1247 Martin St Unit 301
- 1260 Martin St Unit 407
- 1609 Marshall Hollow Dr Unit 104
- 1708B Allison Place
- 1618 Marshall Hollow Dr
- 506 Merritt Ave
- 500 Merritt Ave Unit A5 (A)
- 500 Merritt Ave Unit 203
- 1608 Marshall Hollow Dr Unit 303
- 1402 Pillow St Unit 203
- 1812 Stewart Place
