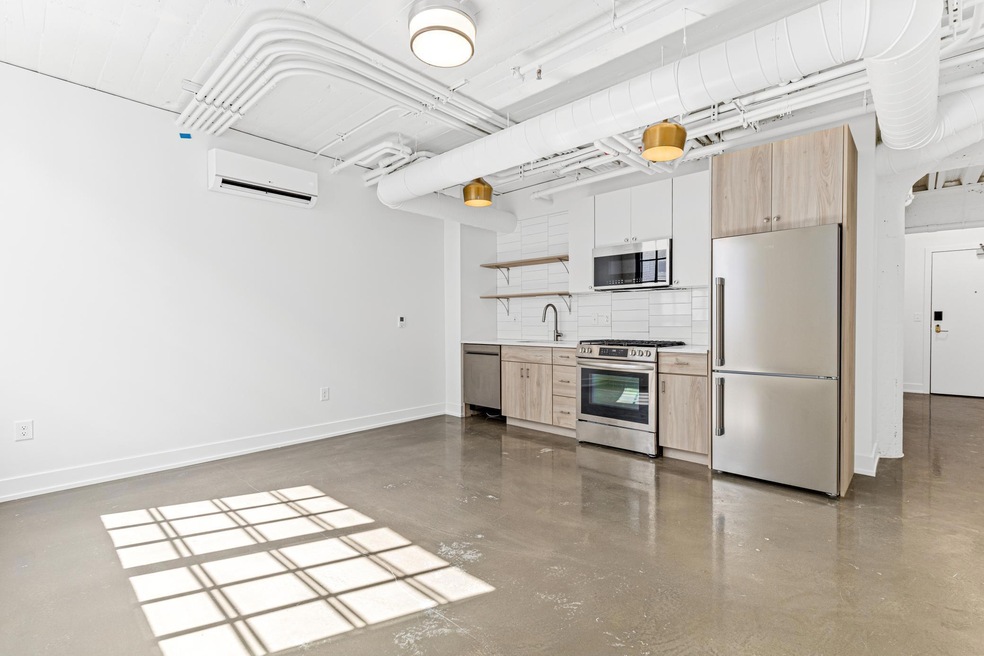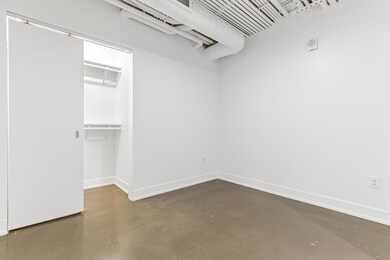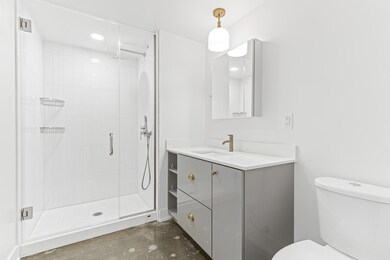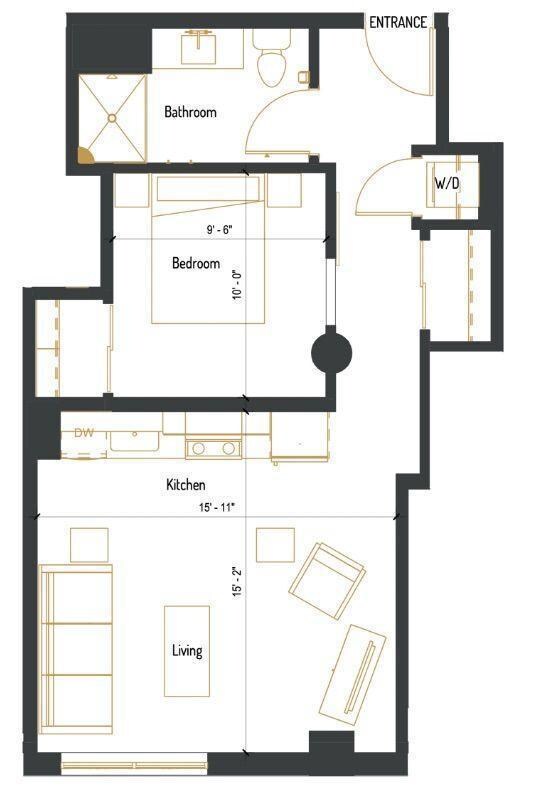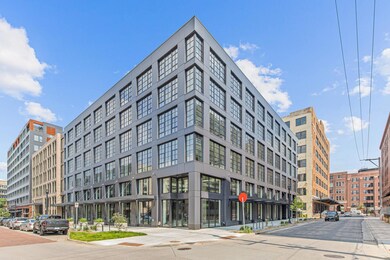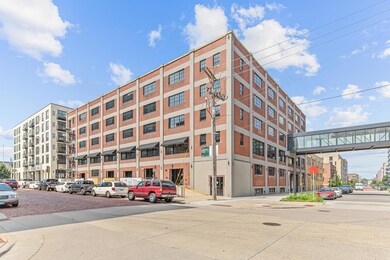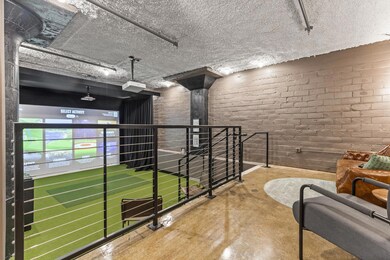608 N 3rd St Unit 509 Minneapolis, MN 55401
North Loop NeighborhoodHighlights
- No HOA
- 4-minute walk to Target Field Station
- 1-Story Property
- Home Gym
- Living Room
- Forced Air Heating and Cooling System
About This Home
Discover your ideal urban retreat in the heart of Minneapolis’s vibrant North Loop district with the exceptional floor plans at The Hall Lofts. Whether you’re seeking the cozy charm of a studio or the spacious comfort of a 2-bedroom, our lofts offer a range of layouts to suit your lifestyle. Each unit features in-unit laundry, high-speed internet, and a pet-friendly environment, ensuring convenience and luxury. The Newell building boasts a mix of studio and 1-bedroom units, while The Falk building offers studios, 1, and 2-bedroom apartments. The Martin building, with its floor-to-ceiling windows and modern design, provides a bright and airy living space. Embrace urban living at its finest with the diverse floor plans at The Hall Lofts, perfectly situated in the bustling North Loop neighborhood. – Photos may be of similar or model unit. Utilities are not included in listed price.
Property Details
Home Type
- Multi-Family
Year Built
- Built in 1918
Parking
- Parking Fee
Home Design
- Apartment
Interior Spaces
- 575 Sq Ft Home
- 1-Story Property
- Living Room
- Home Gym
Bedrooms and Bathrooms
- 1 Bedroom
- 1 Full Bathroom
Utilities
- Forced Air Heating and Cooling System
Community Details
- No Home Owners Association
- Hall Lofts Subdivision
Listing and Financial Details
- Property Available on 5/13/25
- Tenant pays for gas, trash collection, water
Map
Source: NorthstarMLS
MLS Number: 6720552
- 345 6th Ave N Unit 305
- 700 Washington Ave N Unit 413
- 700 Washington Ave N Unit 617
- 700 Washington Ave N Unit 614
- 700 Washington Ave N Unit 523
- 700 Washington Ave N Unit 219
- 700 Washington Ave N Unit 400
- 710 N 4th St Unit W208
- 720 N 4th St Unit 213
- 720 N 4th St Unit 705
- 720 N 4th St Unit 410
- 728 N 3rd St Unit 508
- 728 N 3rd St Unit 407
- 728 N 3rd St Unit 501
- 718 Washington Ave N Unit 505
- 718 Washington Ave N Unit 514
- 730 N 4th St Unit 607
- 730 N 4th St Unit 306
- 730 N 4th St Unit 602
- 600 N 2nd St Unit 302
