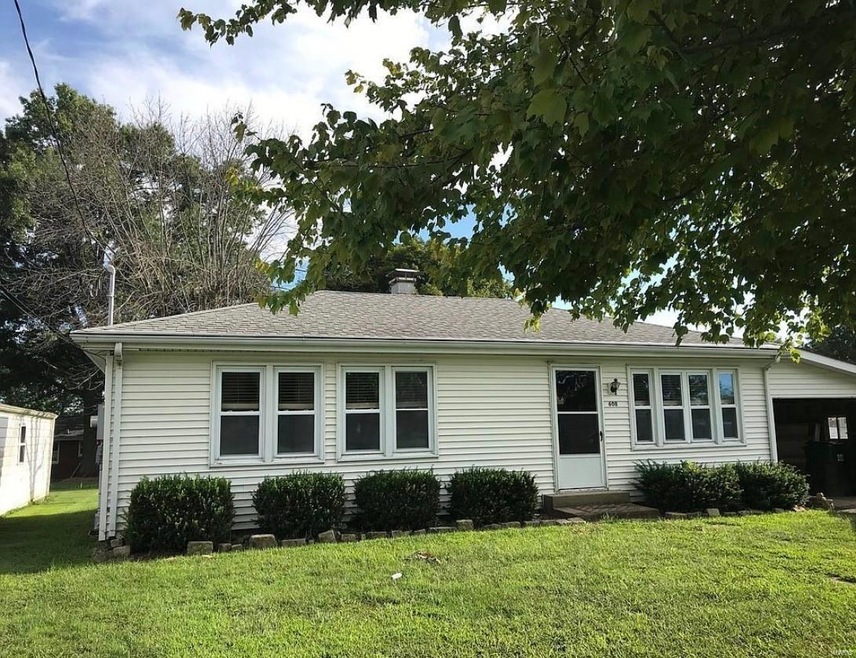
608 Park St Waterloo, IL 62298
Highlights
- Ranch Style House
- Wood Flooring
- Forced Air Heating and Cooling System
- Rogers Elementary School Rated A-
About This Home
As of September 2023sold prior to print.
Last Agent to Sell the Property
Century 21 Advantage License #471012311 Listed on: 10/07/2019

Home Details
Home Type
- Single Family
Est. Annual Taxes
- $2,817
Year Built
- Built in 1953
Lot Details
- 6,970 Sq Ft Lot
- Backs To Open Common Area
Home Design
- Ranch Style House
Interior Spaces
- 912 Sq Ft Home
- Unfinished Basement
- Basement Fills Entire Space Under The House
- Gas Oven or Range
Flooring
- Wood
- Partially Carpeted
Bedrooms and Bathrooms
- 3 Main Level Bedrooms
- 1 Full Bathroom
Parking
- 1 Carport Space
- Off-Street Parking
Schools
- Waterloo Dist 5 Elementary And Middle School
- Waterloo High School
Utilities
- Forced Air Heating and Cooling System
- Heating System Uses Gas
- Gas Water Heater
Listing and Financial Details
- Assessor Parcel Number 07-25-303-002-000
Ownership History
Purchase Details
Home Financials for this Owner
Home Financials are based on the most recent Mortgage that was taken out on this home.Purchase Details
Home Financials for this Owner
Home Financials are based on the most recent Mortgage that was taken out on this home.Purchase Details
Home Financials for this Owner
Home Financials are based on the most recent Mortgage that was taken out on this home.Similar Homes in Waterloo, IL
Home Values in the Area
Average Home Value in this Area
Purchase History
| Date | Type | Sale Price | Title Company |
|---|---|---|---|
| Special Warranty Deed | $170,000 | None Listed On Document | |
| Special Warranty Deed | $148,000 | Crowder & Scoggins Ltd | |
| Special Warranty Deed | $112,900 | Monroe County Title Company |
Mortgage History
| Date | Status | Loan Amount | Loan Type |
|---|---|---|---|
| Previous Owner | $305,000 | New Conventional | |
| Previous Owner | $140,600 | New Conventional | |
| Previous Owner | $114,040 | New Conventional | |
| Closed | $6,000 | No Value Available |
Property History
| Date | Event | Price | Change | Sq Ft Price |
|---|---|---|---|---|
| 09/29/2023 09/29/23 | Sold | $170,000 | -2.9% | $186 / Sq Ft |
| 09/28/2023 09/28/23 | Pending | -- | -- | -- |
| 09/11/2023 09/11/23 | Price Changed | $175,000 | -2.2% | $192 / Sq Ft |
| 07/26/2023 07/26/23 | For Sale | $179,000 | +20.9% | $196 / Sq Ft |
| 07/30/2021 07/30/21 | Sold | $148,000 | +5.7% | $162 / Sq Ft |
| 06/16/2021 06/16/21 | For Sale | $140,000 | +24.0% | $154 / Sq Ft |
| 10/07/2019 10/07/19 | For Sale | $112,900 | 0.0% | $124 / Sq Ft |
| 10/04/2019 10/04/19 | Sold | $112,900 | -- | $124 / Sq Ft |
Tax History Compared to Growth
Tax History
| Year | Tax Paid | Tax Assessment Tax Assessment Total Assessment is a certain percentage of the fair market value that is determined by local assessors to be the total taxable value of land and additions on the property. | Land | Improvement |
|---|---|---|---|---|
| 2023 | $2,817 | $44,950 | $14,690 | $30,260 |
| 2022 | $2,806 | $44,030 | $14,930 | $29,100 |
| 2021 | $2,658 | $40,810 | $9,810 | $31,000 |
| 2020 | $0 | $38,030 | $9,810 | $28,220 |
| 2019 | $2,539 | $37,630 | $9,810 | $27,820 |
| 2018 | $1,852 | $26,670 | $7,370 | $19,300 |
| 2017 | $1,801 | $27,150 | $7,503 | $19,647 |
| 2016 | $0 | $26,670 | $7,370 | $19,300 |
| 2015 | $1,770 | $26,670 | $7,370 | $19,300 |
| 2014 | $1,703 | $26,670 | $7,370 | $19,300 |
| 2012 | -- | $26,670 | $11,670 | $15,000 |
Agents Affiliated with this Home
-
JoAnn Meier

Seller's Agent in 2023
JoAnn Meier
RE/MAX
(618) 779-4624
72 Total Sales
-
Monica Schmidt

Seller's Agent in 2021
Monica Schmidt
eXp Realty
(618) 567-9203
301 Total Sales
-
Angela Laskowski

Buyer's Agent in 2021
Angela Laskowski
RE/MAX Preferred
(618) 550-9060
196 Total Sales
-
Linda Frierdich

Seller's Agent in 2019
Linda Frierdich
Century 21 Advantage
(618) 719-3134
820 Total Sales
Map
Source: MARIS MLS
MLS Number: MIS19075228
APN: 07-25-303-002-000
- 108 Rau St
- 513 Matthews Ln
- 1020 Oak Creek Ln
- 213 S Library St
- 306 Walnut St
- 629 Hartman Ln
- 1051 Creekside Dr
- 304 Wood Duck Ct
- 403 S Market St
- 102 E 1st St
- 420 N Library St
- 508 Southview Dr
- 611 S Market St
- 928 Alecia Dr
- 106 N Market St
- 315 Independence Ave
- 316 N Market St
- 331 Independence Ave
- 217 Hamacher St
- 480 Hayden Dr
