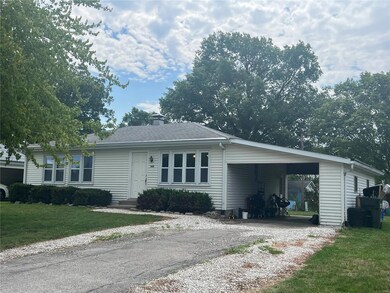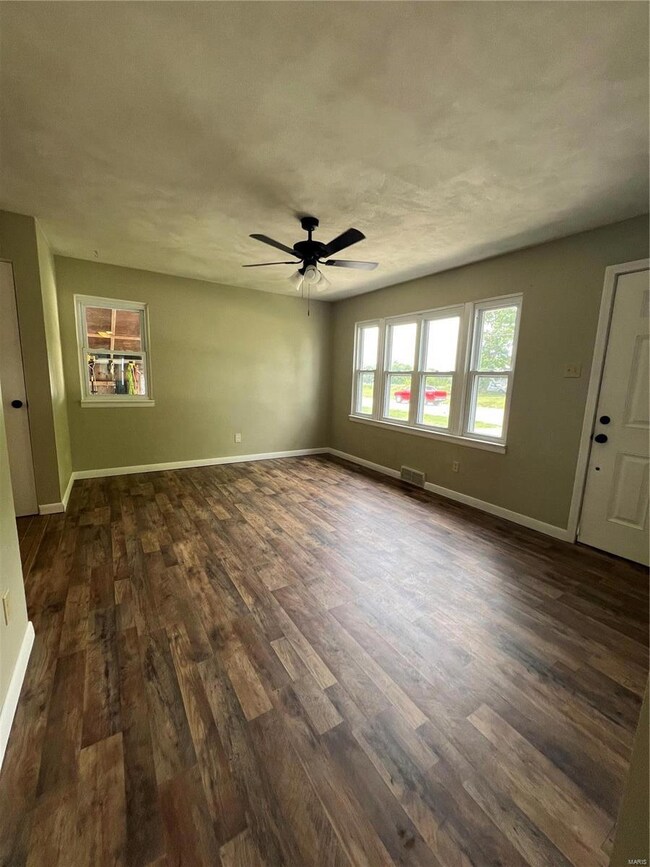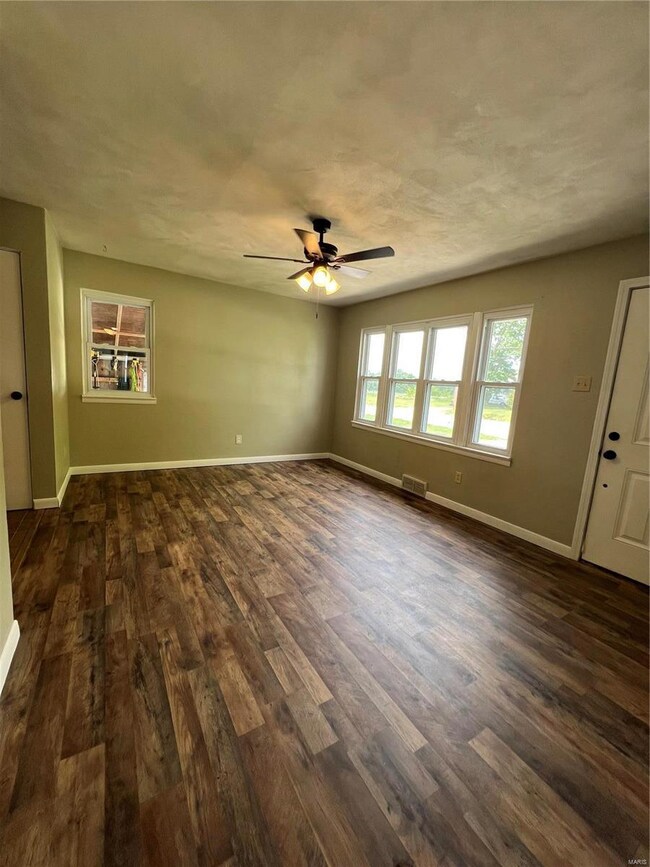
608 Park St Waterloo, IL 62298
Highlights
- Ranch Style House
- Eat-In Kitchen
- Ceiling Fan
- Rogers Elementary School Rated A-
- Forced Air Heating and Cooling System
- Level Lot
About This Home
As of September 2023The property has an appraisal that was just done and is in the disclosures. MOVE-IN READY! This cute home is well maintained and has been freshly painted throughout. The Living Room, Hallway, and Bedrooms have brand new flooring. The eat-in kitchen has a closet that could be a pantry. The beautiful home boasts 3 bed oms and full Bath with updated adult height vanity. There are Tilt-in vinyl windows. It has a huge level yard for outside enjoyment and for the kids to play. There is an attached Carport. Washer and Dryer stay. Great home for a family, starter home, or downsizing. Check it out!
Last Agent to Sell the Property
RE/MAX First Choice License #471005386 Listed on: 07/26/2023

Home Details
Home Type
- Single Family
Est. Annual Taxes
- $2,817
Year Built
- Built in 1953
Lot Details
- 6,970 Sq Ft Lot
- Lot Dimensions are 60 x 122 x 60 x 122
- Level Lot
Parking
- 1 Carport Space
Home Design
- Ranch Style House
- Traditional Architecture
- Poured Concrete
- Vinyl Siding
Interior Spaces
- 912 Sq Ft Home
- Ceiling Fan
- Insulated Windows
- Tilt-In Windows
Kitchen
- Eat-In Kitchen
- Gas Oven or Range
Bedrooms and Bathrooms
- 3 Main Level Bedrooms
- 1 Full Bathroom
Laundry
- Dryer
- Washer
Unfinished Basement
- Basement Fills Entire Space Under The House
- Basement Ceilings are 8 Feet High
Schools
- Waterloo Dist 5 Elementary And Middle School
- Waterloo High School
Utilities
- Forced Air Heating and Cooling System
- Heating System Uses Gas
- Gas Water Heater
Listing and Financial Details
- Assessor Parcel Number 07-25-303-002-000
Ownership History
Purchase Details
Home Financials for this Owner
Home Financials are based on the most recent Mortgage that was taken out on this home.Purchase Details
Home Financials for this Owner
Home Financials are based on the most recent Mortgage that was taken out on this home.Purchase Details
Home Financials for this Owner
Home Financials are based on the most recent Mortgage that was taken out on this home.Similar Homes in Waterloo, IL
Home Values in the Area
Average Home Value in this Area
Purchase History
| Date | Type | Sale Price | Title Company |
|---|---|---|---|
| Special Warranty Deed | $170,000 | None Listed On Document | |
| Special Warranty Deed | $148,000 | Crowder & Scoggins Ltd | |
| Special Warranty Deed | $112,900 | Monroe County Title Company |
Mortgage History
| Date | Status | Loan Amount | Loan Type |
|---|---|---|---|
| Previous Owner | $305,000 | New Conventional | |
| Previous Owner | $140,600 | New Conventional | |
| Previous Owner | $114,040 | New Conventional | |
| Closed | $6,000 | No Value Available |
Property History
| Date | Event | Price | Change | Sq Ft Price |
|---|---|---|---|---|
| 09/29/2023 09/29/23 | Sold | $170,000 | -2.9% | $186 / Sq Ft |
| 09/28/2023 09/28/23 | Pending | -- | -- | -- |
| 09/11/2023 09/11/23 | Price Changed | $175,000 | -2.2% | $192 / Sq Ft |
| 07/26/2023 07/26/23 | For Sale | $179,000 | +20.9% | $196 / Sq Ft |
| 07/30/2021 07/30/21 | Sold | $148,000 | +5.7% | $162 / Sq Ft |
| 06/16/2021 06/16/21 | For Sale | $140,000 | +24.0% | $154 / Sq Ft |
| 10/07/2019 10/07/19 | For Sale | $112,900 | 0.0% | $124 / Sq Ft |
| 10/04/2019 10/04/19 | Sold | $112,900 | -- | $124 / Sq Ft |
Tax History Compared to Growth
Tax History
| Year | Tax Paid | Tax Assessment Tax Assessment Total Assessment is a certain percentage of the fair market value that is determined by local assessors to be the total taxable value of land and additions on the property. | Land | Improvement |
|---|---|---|---|---|
| 2023 | $2,817 | $44,950 | $14,690 | $30,260 |
| 2022 | $2,806 | $44,030 | $14,930 | $29,100 |
| 2021 | $2,658 | $40,810 | $9,810 | $31,000 |
| 2020 | $0 | $38,030 | $9,810 | $28,220 |
| 2019 | $2,539 | $37,630 | $9,810 | $27,820 |
| 2018 | $1,852 | $26,670 | $7,370 | $19,300 |
| 2017 | $1,801 | $27,150 | $7,503 | $19,647 |
| 2016 | $0 | $26,670 | $7,370 | $19,300 |
| 2015 | $1,770 | $26,670 | $7,370 | $19,300 |
| 2014 | $1,703 | $26,670 | $7,370 | $19,300 |
| 2012 | -- | $26,670 | $11,670 | $15,000 |
Agents Affiliated with this Home
-

Seller's Agent in 2023
JoAnn Meier
RE/MAX
(618) 779-4624
68 Total Sales
-

Seller's Agent in 2021
Monica Schmidt
eXp Realty
(618) 567-9203
319 Total Sales
-

Buyer's Agent in 2021
Angela Laskowski
RE/MAX Preferred
(618) 550-9060
200 Total Sales
-

Seller's Agent in 2019
Linda Frierdich
Century 21 Advantage
(618) 719-3134
777 Total Sales
Map
Source: MARIS MLS
MLS Number: MIS23044409
APN: 07-25-303-002-000
- 716 Park St
- 808 Stiening St
- 500 Paul Dr
- 306 Walnut St
- 235 N Moore St
- 703 Illinois Ave
- 1042 Creekside Dr
- 1043 Creekside Dr
- 1050 Creekside Dr
- 517 S Church St
- 320 N Library St
- 412 Monroe St
- 105 Gardner St
- 314 N Church St
- 504 N Moore St
- 508 Southview Dr
- 928 Alecia Dr
- 611 S Market St
- 615 Morrison Ave
- 405 Sycamore Dr






