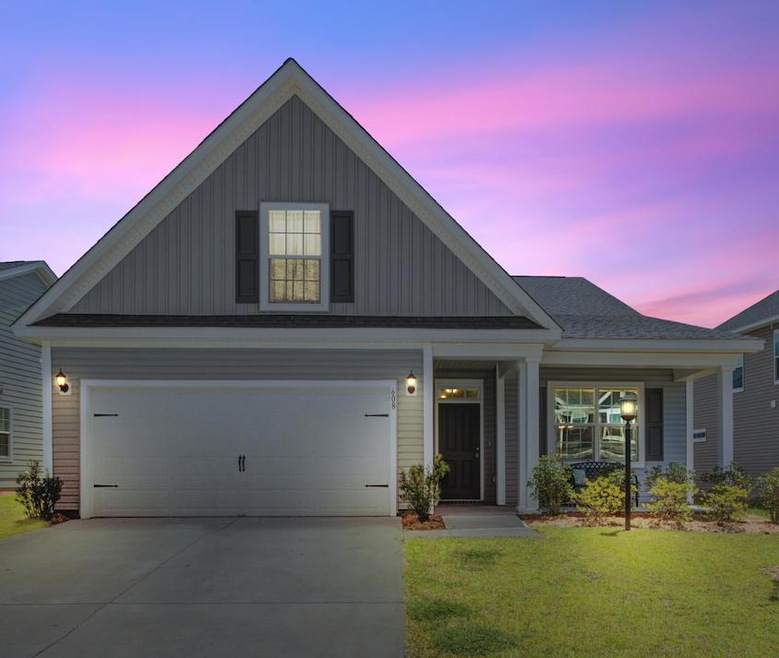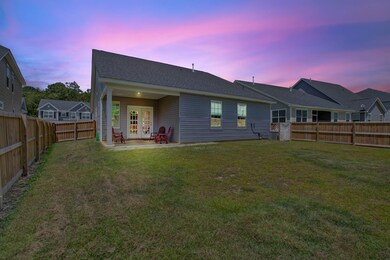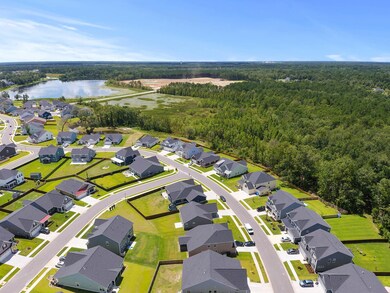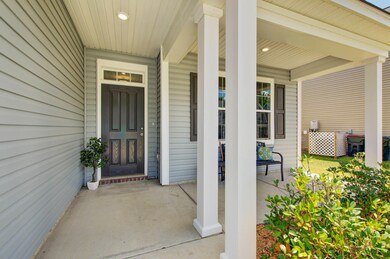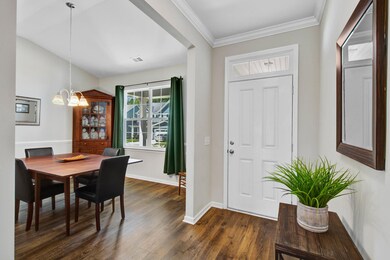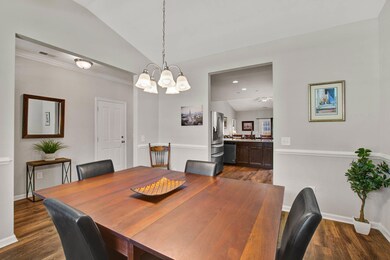
608 Pendleton Dr Moncks Corner, SC 29461
Highlights
- Finished Room Over Garage
- Traditional Architecture
- Bonus Room
- Home Energy Rating Service (HERS) Rated Property
- Cathedral Ceiling
- Great Room
About This Home
As of April 2024Why wait 6-8 months to build when you can buy this immaculate, upgraded 1.5 year old NEW home today! This Crescent built single story home is the ever-popular Woodward B floorplan with the added 2nd floor bonus room. 608 Pendleton has over 2000 square feet of open modern living spaces, 4 bedrooms, 2 full baths, formal dining room off foyer, kitchen opens into family room, covered back patio and a newly added fully fenced in back yard. The first thing you notice upon entering the home is the beautiful luxury vinyl laminate flooring that runs throughout the first floor to include kitchen and all living spaces. The chef's delight kitchen has been upgraded to cherry cabinets with crown molding, granite counter tops, gas cooktop stove, stainless steel appliances, backs splash and large kitchenisland for informal dining space super-sized master suite is located on the back of home and has dual closets and trey ceilings. The 5 piece master bathroom includes double vanity sinks, separate shower and garden soaking tub. The 2 additional bedrooms on the first level are split from the master and are located in the front of home with adjoining full bath. The 4th bedroom/bonus room is the perfect multi purpose space for roommates, a growing teens room, office space or movie room. Other features that help accentuate this home include: upgraded lightening and plumbing fixtures, tankless water heater, newly added wood fence, programable thermostats, architectural shingles, new stainless steel refrigerator and remaining builder warranties convey with sale. Call today to set up your private tour!
Home Details
Home Type
- Single Family
Est. Annual Taxes
- $278
Year Built
- Built in 2019
Lot Details
- 6,970 Sq Ft Lot
- Wood Fence
- Level Lot
HOA Fees
- $41 Monthly HOA Fees
Parking
- 2 Car Garage
- Finished Room Over Garage
Home Design
- Traditional Architecture
- Slab Foundation
- Architectural Shingle Roof
- Vinyl Siding
Interior Spaces
- 2,045 Sq Ft Home
- 2-Story Property
- Tray Ceiling
- Smooth Ceilings
- Cathedral Ceiling
- Ceiling Fan
- Thermal Windows
- Insulated Doors
- Entrance Foyer
- Great Room
- Family Room
- Formal Dining Room
- Bonus Room
- Laundry Room
Kitchen
- Eat-In Kitchen
- Gas Cooktop
- Microwave
- Dishwasher
- Kitchen Island
- Disposal
Flooring
- Laminate
- Vinyl
Bedrooms and Bathrooms
- 4 Bedrooms
- Walk-In Closet
- 2 Full Bathrooms
- Garden Bath
Schools
- Foxbank Elementary School
- Berkeley Middle School
- Berkeley High School
Utilities
- Forced Air Heating and Cooling System
- Heating System Uses Natural Gas
- Tankless Water Heater
Additional Features
- Home Energy Rating Service (HERS) Rated Property
- Covered patio or porch
Listing and Financial Details
- Home warranty included in the sale of the property
Community Details
Overview
- Foxbank Plantation Subdivision
Recreation
- Community Pool
- Park
- Trails
Ownership History
Purchase Details
Home Financials for this Owner
Home Financials are based on the most recent Mortgage that was taken out on this home.Purchase Details
Home Financials for this Owner
Home Financials are based on the most recent Mortgage that was taken out on this home.Purchase Details
Home Financials for this Owner
Home Financials are based on the most recent Mortgage that was taken out on this home.Purchase Details
Home Financials for this Owner
Home Financials are based on the most recent Mortgage that was taken out on this home.Purchase Details
Home Financials for this Owner
Home Financials are based on the most recent Mortgage that was taken out on this home.Map
Similar Homes in Moncks Corner, SC
Home Values in the Area
Average Home Value in this Area
Purchase History
| Date | Type | Sale Price | Title Company |
|---|---|---|---|
| Deed | $355,000 | None Listed On Document | |
| Deed | $280,000 | None Available | |
| Deed | -- | None Available | |
| Deed | $251,883 | None Available | |
| Deed | $450,300 | None Available |
Mortgage History
| Date | Status | Loan Amount | Loan Type |
|---|---|---|---|
| Open | $337,250 | New Conventional | |
| Previous Owner | $50,000 | Credit Line Revolving | |
| Previous Owner | $280,000 | VA | |
| Previous Owner | $176,883 | New Conventional | |
| Previous Owner | $55,000,000 | Construction |
Property History
| Date | Event | Price | Change | Sq Ft Price |
|---|---|---|---|---|
| 04/08/2024 04/08/24 | Sold | $355,000 | 0.0% | $174 / Sq Ft |
| 02/21/2024 02/21/24 | Price Changed | $355,000 | -2.7% | $174 / Sq Ft |
| 02/01/2024 02/01/24 | For Sale | $365,000 | +30.4% | $178 / Sq Ft |
| 09/24/2020 09/24/20 | Sold | $280,000 | 0.0% | $137 / Sq Ft |
| 08/25/2020 08/25/20 | Pending | -- | -- | -- |
| 07/23/2020 07/23/20 | For Sale | $280,000 | +11.2% | $137 / Sq Ft |
| 02/13/2019 02/13/19 | Sold | $251,883 | 0.0% | $145 / Sq Ft |
| 02/13/2019 02/13/19 | For Sale | $251,883 | -- | $145 / Sq Ft |
Tax History
| Year | Tax Paid | Tax Assessment Tax Assessment Total Assessment is a certain percentage of the fair market value that is determined by local assessors to be the total taxable value of land and additions on the property. | Land | Improvement |
|---|---|---|---|---|
| 2024 | $278 | $352,775 | $86,019 | $266,756 |
| 2023 | $278 | $14,111 | $3,441 | $10,670 |
| 2022 | $278 | $11,060 | $2,720 | $8,340 |
| 2021 | $443 | $9,820 | $2,520 | $7,300 |
| 2020 | $1,921 | $9,820 | $2,520 | $7,300 |
| 2019 | $241 | $8,728 | $2,240 | $6,488 |
Source: CHS Regional MLS
MLS Number: 20020377
APN: 196-12-05-092
- 139 Ancestry Ln
- 110 Ricewood Ln
- 543 Pendleton Dr
- 587 Crossland Dr
- 420 Eagleview Dr
- 589 Crossland Dr
- 476 Foxbank Plantation Blvd
- 504 Foxbank Plantation Blvd
- 404 Ambergate Ln
- 435 Foxbank Plantation Blvd
- 297 Red Leaf Blvd
- 169 Woodbrook Way
- 330 Albrighton Way
- 457 Eagleview Dr
- 746 Opal Wing St
- 501 Eagleview Dr
- 124 Long Trail Way
- 510 Eagleview Dr
- 514 Eagleview Dr
- 508 Eagleview Dr
