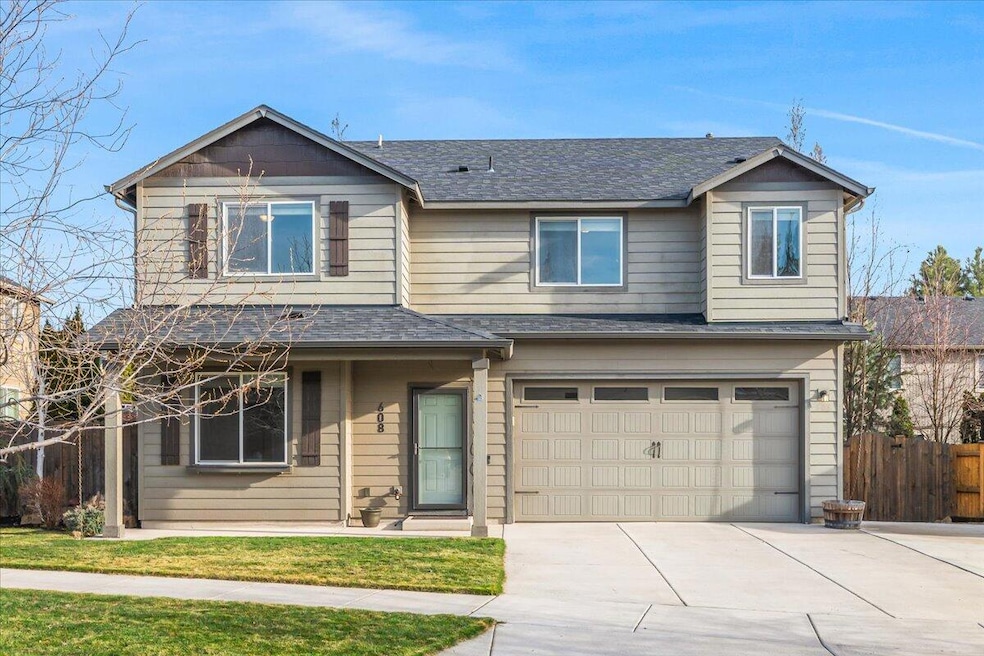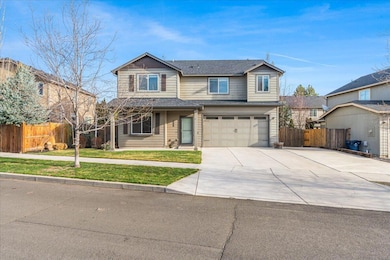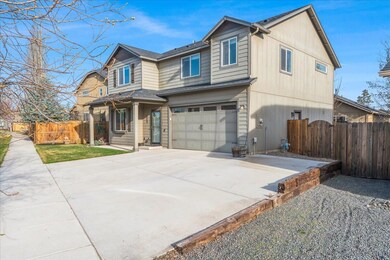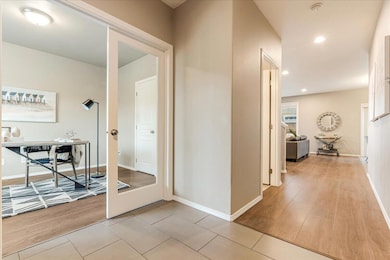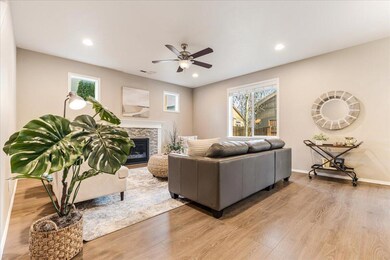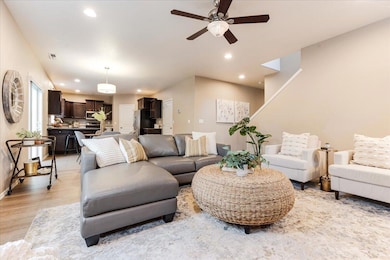
608 SE Glencoe Place Bend, OR 97702
Larkspur NeighborhoodHighlights
- RV Access or Parking
- Northwest Architecture
- Great Room with Fireplace
- Open Floorplan
- Territorial View
- No HOA
About This Home
As of May 2025Welcome to this beautifully designed 4-bedroom, 2.5 bathroom gem, nestled in the highly sought-after Gleneden neighborhood. This home boasts an open floor plan, with a large private office downstairs. Perfect for both entertaining and everyday living, the great room features a cozy gas fireplace and the kitchen features a step in pantry, ss appliances and quartz countertops. Upstairs are four generously sized bedrooms. The master suite is your private retreat, with a large walk-in closet, luxurious en-suite bathroom, complete with a soaking tub and stall shower. Step outside to your private backyard, RV parking and plenty of room to store your outdoor toys. Conveniently located to shopping, dining, and parks, this home offers the best of comfort and convenience. Don't miss the opportunity to make this your dream home!
Last Agent to Sell the Property
Harcourts The Garner Group Real Estate Brokerage Phone: (541) 350-5553 License #201213295 Listed on: 03/28/2025

Co-Listed By
Harcourts The Garner Group Real Estate Brokerage Phone: (541) 350-5553 License #201220521
Home Details
Home Type
- Single Family
Est. Annual Taxes
- $3,406
Year Built
- Built in 2014
Lot Details
- 4,356 Sq Ft Lot
- Fenced
- Drip System Landscaping
- Level Lot
- Front and Back Yard Sprinklers
- Property is zoned RM, RM
Parking
- 2 Car Attached Garage
- Garage Door Opener
- Driveway
- RV Access or Parking
Property Views
- Territorial
- Neighborhood
Home Design
- Northwest Architecture
- Stem Wall Foundation
- Frame Construction
- Composition Roof
Interior Spaces
- 2,192 Sq Ft Home
- 2-Story Property
- Open Floorplan
- Ceiling Fan
- Gas Fireplace
- Double Pane Windows
- Vinyl Clad Windows
- Great Room with Fireplace
- Home Office
Kitchen
- Eat-In Kitchen
- Breakfast Bar
- Oven
- Range
- Microwave
- Dishwasher
- Laminate Countertops
- Disposal
Flooring
- Carpet
- Laminate
- Tile
Bedrooms and Bathrooms
- 4 Bedrooms
- Linen Closet
- Walk-In Closet
- Double Vanity
- Soaking Tub
- Bathtub with Shower
Laundry
- Laundry Room
- Dryer
- Washer
Home Security
- Carbon Monoxide Detectors
- Fire and Smoke Detector
Schools
- Silver Rail Elementary School
- Pilot Butte Middle School
- Bend Sr High School
Utilities
- Forced Air Heating and Cooling System
- Heating System Uses Natural Gas
- Natural Gas Connected
- Water Heater
- Cable TV Available
Additional Features
- Sprinklers on Timer
- Patio
Community Details
- No Home Owners Association
- Gleneden Subdivision
Listing and Financial Details
- Tax Lot 01235
- Assessor Parcel Number 266808
Ownership History
Purchase Details
Home Financials for this Owner
Home Financials are based on the most recent Mortgage that was taken out on this home.Purchase Details
Home Financials for this Owner
Home Financials are based on the most recent Mortgage that was taken out on this home.Purchase Details
Home Financials for this Owner
Home Financials are based on the most recent Mortgage that was taken out on this home.Purchase Details
Home Financials for this Owner
Home Financials are based on the most recent Mortgage that was taken out on this home.Similar Homes in Bend, OR
Home Values in the Area
Average Home Value in this Area
Purchase History
| Date | Type | Sale Price | Title Company |
|---|---|---|---|
| Warranty Deed | $615,000 | First American Title | |
| Warranty Deed | $380,000 | First American Title | |
| Warranty Deed | $273,000 | Amerititle | |
| Bargain Sale Deed | -- | Amerititle |
Mortgage History
| Date | Status | Loan Amount | Loan Type |
|---|---|---|---|
| Open | $492,000 | New Conventional | |
| Previous Owner | $256,000 | New Conventional | |
| Previous Owner | $204,750 | New Conventional | |
| Previous Owner | $21,000,000 | Credit Line Revolving |
Property History
| Date | Event | Price | Change | Sq Ft Price |
|---|---|---|---|---|
| 05/22/2025 05/22/25 | Sold | $639,000 | 0.0% | $292 / Sq Ft |
| 04/16/2025 04/16/25 | Pending | -- | -- | -- |
| 03/28/2025 03/28/25 | For Sale | $639,000 | +3.9% | $292 / Sq Ft |
| 08/16/2021 08/16/21 | Sold | $615,000 | +2.5% | $281 / Sq Ft |
| 07/06/2021 07/06/21 | Pending | -- | -- | -- |
| 06/11/2021 06/11/21 | For Sale | $599,900 | +119.7% | $274 / Sq Ft |
| 02/27/2015 02/27/15 | Sold | $273,000 | -5.2% | $125 / Sq Ft |
| 01/31/2015 01/31/15 | Pending | -- | -- | -- |
| 05/17/2014 05/17/14 | For Sale | $288,063 | -- | $131 / Sq Ft |
Tax History Compared to Growth
Tax History
| Year | Tax Paid | Tax Assessment Tax Assessment Total Assessment is a certain percentage of the fair market value that is determined by local assessors to be the total taxable value of land and additions on the property. | Land | Improvement |
|---|---|---|---|---|
| 2024 | $3,406 | $203,450 | -- | -- |
| 2023 | $3,158 | $197,530 | $0 | $0 |
| 2022 | $2,946 | $186,200 | $0 | $0 |
| 2021 | $2,951 | $180,780 | $0 | $0 |
| 2020 | $2,799 | $180,780 | $0 | $0 |
| 2019 | $2,722 | $175,520 | $0 | $0 |
| 2018 | $2,645 | $170,410 | $0 | $0 |
| 2017 | $2,567 | $165,450 | $0 | $0 |
| 2016 | $2,448 | $160,640 | $0 | $0 |
| 2015 | $2,381 | $155,970 | $0 | $0 |
| 2014 | $370 | $24,250 | $0 | $0 |
Agents Affiliated with this Home
-
Carol Tobey
C
Seller's Agent in 2025
Carol Tobey
Harcourts The Garner Group Real Estate
(541) 350-5553
13 in this area
160 Total Sales
-
Jason Curran
J
Seller Co-Listing Agent in 2025
Jason Curran
Harcourts The Garner Group Real Estate
(541) 639-6075
5 in this area
63 Total Sales
-
Brian Ladd
B
Buyer's Agent in 2025
Brian Ladd
Coastal Sotheby's International Realty
(541) 408-3912
14 in this area
810 Total Sales
-
J
Seller's Agent in 2021
Jared Abell
Fred Real Estate Group
-
Valerie Skelton

Seller's Agent in 2015
Valerie Skelton
Pahlisch Real Estate, Inc.
(541) 508-6450
279 Total Sales
-
A
Seller Co-Listing Agent in 2015
Amber Shults
Pahlisch Real Estate, Inc.
Map
Source: Central Oregon Association of REALTORS®
MLS Number: 220198207
APN: 266808
- 632 SE Glengarry Place
- 615 SE Reed Market Rd
- 20525 Reed Market Rd
- 20520 SE Byron Ave
- 986 SE Centennial St
- 20490 SE Braelen Ln
- 20552 SE Evian Ave
- 20534 Murphy Rd
- 1100 SW Mt Bachelor Dr Unit A401
- 1100 SW Mt Bachelor Dr Unit A304
- 1100 SW Mt Bachelor Dr Unit A203
- 1100 SW Mt Bachelor Dr Unit A302
- 802 SE 6th St
- 20586 SE Cameron Ave
- 20595 SE Cameron Ave
- 728 SE Sun Ln
- 61528 SE Lorenzo Dr
- 688 SE Centennial St
- 61538 Brosterhous Rd
- 475 SE Douglas St
