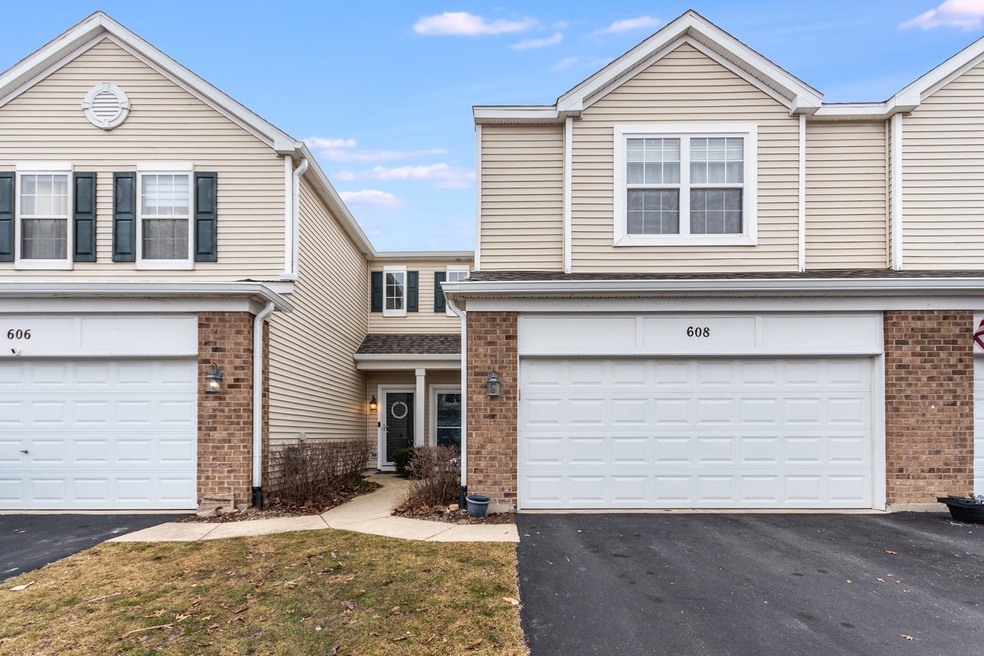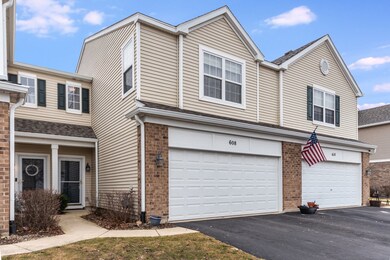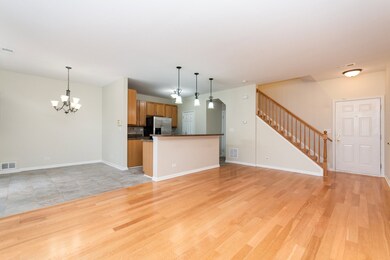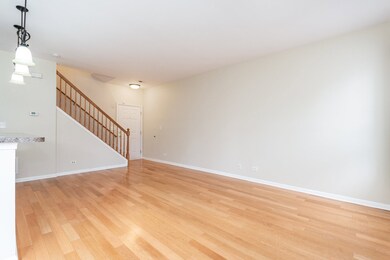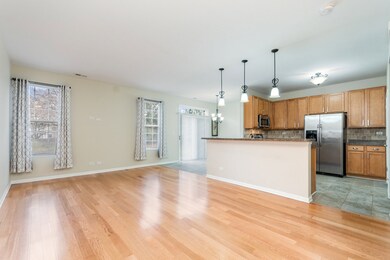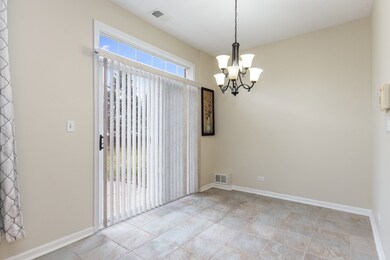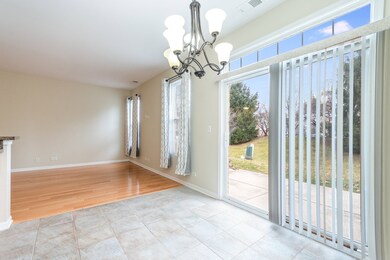
608 Springbrook Trail N Oswego, IL 60543
North Oswego NeighborhoodHighlights
- Stainless Steel Appliances
- 2 Car Attached Garage
- Resident Manager or Management On Site
- Oswego East High School Rated A-
- Patio
- Central Air
About This Home
As of March 2024Great 3 bedroom, 2.5 bathroom townhome with hardwood flooring and ceramic tiles throughout the first floor with newer carpeting on the second floor. Unit is rentable.
Last Agent to Sell the Property
john greene, Realtor License #475166544 Listed on: 02/08/2024

Townhouse Details
Home Type
- Townhome
Est. Annual Taxes
- $5,206
Year Built
- Built in 2004
HOA Fees
- $275 Monthly HOA Fees
Parking
- 2 Car Attached Garage
- Garage Transmitter
- Garage Door Opener
- Driveway
- Parking Included in Price
Home Design
- Slab Foundation
- Asphalt Roof
- Concrete Perimeter Foundation
Interior Spaces
- 1,625 Sq Ft Home
- 2-Story Property
Kitchen
- Range
- Microwave
- Dishwasher
- Stainless Steel Appliances
- Disposal
Bedrooms and Bathrooms
- 3 Bedrooms
- 3 Potential Bedrooms
Laundry
- Dryer
- Washer
Schools
- Long Beach Elementary School
- Plank Junior High School
- Oswego East High School
Utilities
- Central Air
- Heating System Uses Natural Gas
- Lake Michigan Water
Additional Features
- Patio
- Lot Dimensions are 29x78
Community Details
Overview
- Association fees include exterior maintenance, lawn care
- 4 Units
- Staff Association, Phone Number (815) 744-6822
- Springbrook Townhomes Subdivision
- Property managed by AMG
Pet Policy
- Dogs and Cats Allowed
Security
- Resident Manager or Management On Site
Ownership History
Purchase Details
Home Financials for this Owner
Home Financials are based on the most recent Mortgage that was taken out on this home.Purchase Details
Home Financials for this Owner
Home Financials are based on the most recent Mortgage that was taken out on this home.Purchase Details
Home Financials for this Owner
Home Financials are based on the most recent Mortgage that was taken out on this home.Purchase Details
Purchase Details
Purchase Details
Home Financials for this Owner
Home Financials are based on the most recent Mortgage that was taken out on this home.Similar Homes in the area
Home Values in the Area
Average Home Value in this Area
Purchase History
| Date | Type | Sale Price | Title Company |
|---|---|---|---|
| Warranty Deed | $285,000 | Citywide Title | |
| Warranty Deed | $170,000 | Chicago Title Insurance Comp | |
| Special Warranty Deed | $121,800 | Servicelink Llc | |
| Sheriffs Deed | -- | None Available | |
| Interfamily Deed Transfer | -- | None Available | |
| Warranty Deed | $183,500 | -- |
Mortgage History
| Date | Status | Loan Amount | Loan Type |
|---|---|---|---|
| Open | $213,750 | New Conventional | |
| Previous Owner | $122,100 | New Conventional | |
| Previous Owner | $136,000 | Adjustable Rate Mortgage/ARM | |
| Previous Owner | $96,800 | New Conventional | |
| Previous Owner | $36,698 | Stand Alone Second | |
| Closed | $146,792 | No Value Available |
Property History
| Date | Event | Price | Change | Sq Ft Price |
|---|---|---|---|---|
| 03/29/2024 03/29/24 | Rented | $2,400 | 0.0% | -- |
| 03/25/2024 03/25/24 | Under Contract | -- | -- | -- |
| 03/12/2024 03/12/24 | For Rent | $2,400 | 0.0% | -- |
| 03/11/2024 03/11/24 | Sold | $285,000 | +1.8% | $175 / Sq Ft |
| 02/08/2024 02/08/24 | Pending | -- | -- | -- |
| 02/08/2024 02/08/24 | For Sale | $280,000 | +64.7% | $172 / Sq Ft |
| 04/21/2017 04/21/17 | Sold | $170,000 | 0.0% | $105 / Sq Ft |
| 04/14/2017 04/14/17 | Off Market | $170,000 | -- | -- |
| 03/31/2017 03/31/17 | Off Market | $170,000 | -- | -- |
| 12/20/2016 12/20/16 | Pending | -- | -- | -- |
| 12/17/2016 12/17/16 | Pending | -- | -- | -- |
| 11/21/2016 11/21/16 | For Sale | $172,000 | +48.3% | $106 / Sq Ft |
| 06/15/2016 06/15/16 | Sold | $116,000 | -7.2% | $76 / Sq Ft |
| 04/11/2016 04/11/16 | Pending | -- | -- | -- |
| 04/11/2016 04/11/16 | Price Changed | $125,000 | +7.8% | $81 / Sq Ft |
| 03/26/2016 03/26/16 | Off Market | $116,000 | -- | -- |
| 03/24/2016 03/24/16 | For Sale | $125,000 | -- | $81 / Sq Ft |
Tax History Compared to Growth
Tax History
| Year | Tax Paid | Tax Assessment Tax Assessment Total Assessment is a certain percentage of the fair market value that is determined by local assessors to be the total taxable value of land and additions on the property. | Land | Improvement |
|---|---|---|---|---|
| 2024 | $5,821 | $78,329 | $12,992 | $65,337 |
| 2023 | $5,206 | $68,112 | $11,297 | $56,815 |
| 2022 | $5,206 | $63,656 | $10,558 | $53,098 |
| 2021 | $5,005 | $59,491 | $9,867 | $49,624 |
| 2020 | $4,891 | $57,759 | $9,580 | $48,179 |
| 2019 | $4,834 | $56,356 | $9,580 | $46,776 |
| 2018 | $4,120 | $48,028 | $8,164 | $39,864 |
| 2017 | $4,538 | $44,265 | $7,524 | $36,741 |
| 2016 | $4,186 | $40,241 | $6,840 | $33,401 |
| 2015 | $3,265 | $35,929 | $6,107 | $29,822 |
| 2014 | -- | $33,895 | $5,761 | $28,134 |
| 2013 | -- | $36,842 | $6,262 | $30,580 |
Agents Affiliated with this Home
-
George Simic

Seller's Agent in 2024
George Simic
john greene Realtor
(224) 805-7955
5 in this area
219 Total Sales
-
Shane Halleman

Seller's Agent in 2024
Shane Halleman
john greene Realtor
(630) 417-4037
5 in this area
316 Total Sales
-
Judith Manriquez

Seller's Agent in 2017
Judith Manriquez
Su Familia Real Estate Inc
(630) 615-9582
1 in this area
5 Total Sales
-
Wayne Hayes

Buyer's Agent in 2017
Wayne Hayes
Keller Williams Innovate
(630) 292-1631
81 Total Sales
-
K
Seller's Agent in 2016
Kathy Grabow
Century 21 Affiliated - Aurora
-
Yolanda Paramore

Buyer's Agent in 2016
Yolanda Paramore
Kingdom Builders Realty, LLC
(312) 865-5612
39 Total Sales
Map
Source: Midwest Real Estate Data (MRED)
MLS Number: 11974422
APN: 03-03-452-031
- 133 Springbrook Trail S
- 0000 Fifth St
- 215 Long Beach Rd
- 315 Kensington Dr
- 313 Kensington Dr
- 404 Kent Ct
- 415 Canterbury Ct
- 2071 Wiesbrook Dr
- 1947 Wiesbrook Dr
- 203 Canterbury Ct
- 70 Eastfield Rd
- 295 Kendall Point Dr
- 411 Huntington Ct
- 222 Mondovi Dr
- 711 Bohannon Cir
- 709 Bohannon Cir
- 707 Bohannon Cir
- 623 Queen Dr
- 5 Denham Dr
- 122 Longbeach Rd
