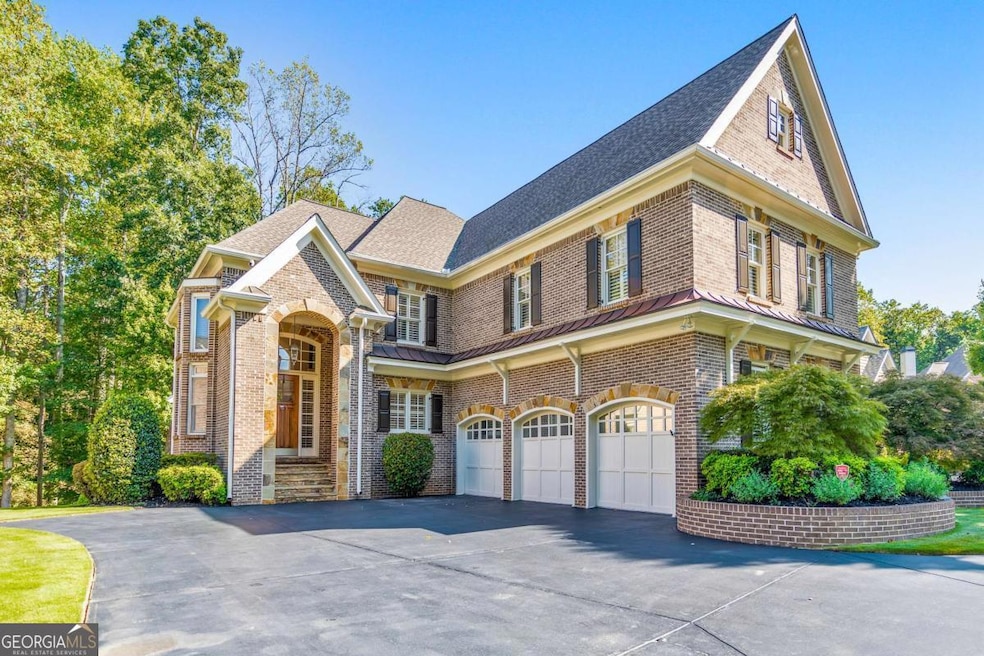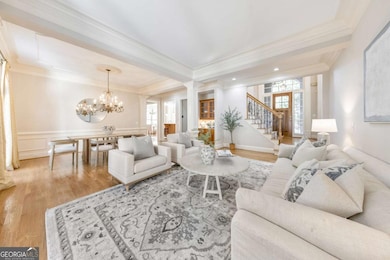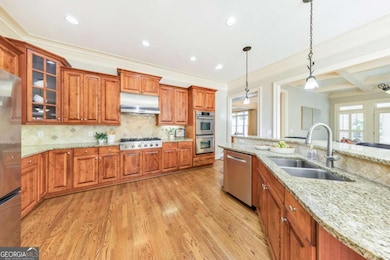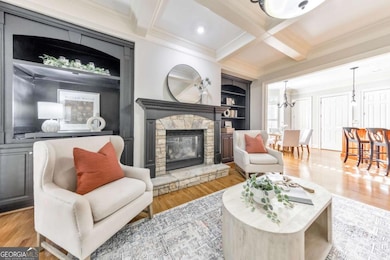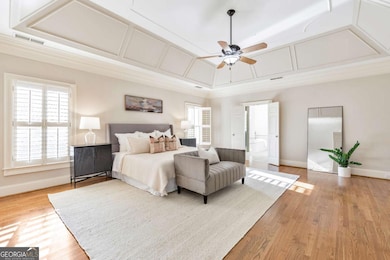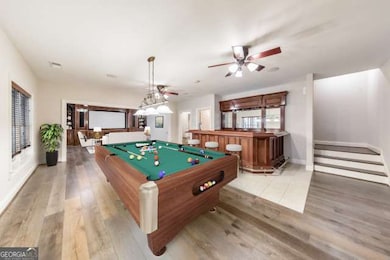Discover the perfect family haven in a highly sought-after Marietta location! This meticulously maintained 5 bed / 4.5 bath four-sided brick and stone home sits on nearly half an acre in a quiet cul-de-sac, less than two miles from Marietta Country Club and Mount Paran Christian School. Step inside to discover a warm and inviting formal sitting and dining room, ideal for entertaining family and friends. The gourmet kitchen is a chef's delight, featuring Jenn-Air double ovens, a brand-new six-burner cooktop, a newer Bosch dishwasher, updated refrigerator, Pacific Trusteam vent hood, and granite countertops. The elegant keeping room boasts a coffered ceiling, built-in shelves, and a gas fireplace, with a bright sunroom just off the space - originally a screened-in porch that has been thoughtfully updated for year-round enjoyment. A main-level laundry room with sink, storage, and washer/dryer adds everyday convenience. Plantation shutters throughout add timeless elegance, while upgraded wrought iron spindles accent the staircase. The oversized upper-level primary suite features soaring ceilings and a sitting room with a gas fireplace. Relax in the spa-inspired primary bath that offers vaulted ceilings, two granite vanities, a jetted tub, shower, and a spacious custom closet with two separate sections. Three additional oversized bedrooms complete the upper level, with two sharing a bath offering separate vanity areas and one featuring its own ensuite. Wood floors extend throughout the main, upper, and finished basement levels, while tile flooring enhances the bathrooms. The finished basement is an entertainer's dream and includes a rec room with engineered wood flooring, a real brick accent wall, a bar with kegerator, wine fridge, and ice maker, plus a projector system with a screen and built-in entertainment center for the ultimate media room. This level also offers a full bath, bedroom/flex room, and ample storage. Step outside to enjoy the rear deck, covered lower patio with under-deck system, Zoysia lawn, and a charming pergola swing overlooking a serene wooded backdrop. Major component upgrades include upstairs/main HVAC replaced in 2020 with a warranty and Cool Air maintenance, and an ejector pump. A 4-zone sprinkler system and professional landscaping keep the grounds pristine. Additional highlights include a circular driveway, three-car garage, and a convenient path to the neighborhood tennis courts. This exceptional home combines comfort, convenience, and community, making it the perfect place to build lasting memories for years to come.

