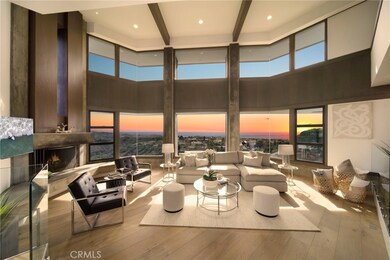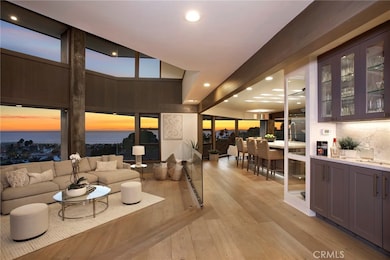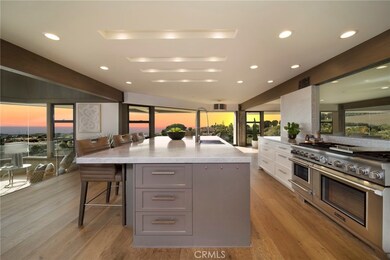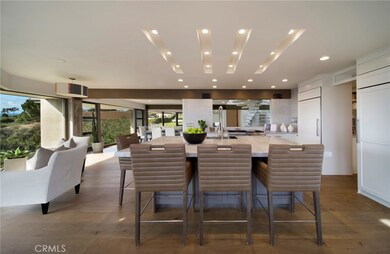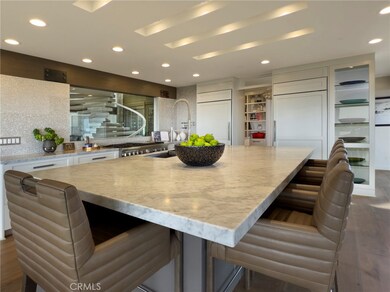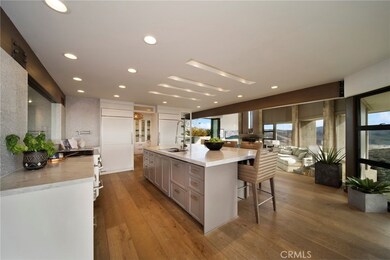
608 Via Promontorio San Clemente, CA 92672
Southeast San Clemente NeighborhoodHighlights
- Ocean View
- Primary Bedroom Suite
- Deck
- Concordia Elementary School Rated A
- 0.87 Acre Lot
- Retreat
About This Home
As of June 2025Designed by the acclaimed architect Fred Briggs, this exclusive ocean-view compound blends timeless luxury and breathtaking coastal scenery with spectacular sunsets from every vantage point. Nothing like this exists along the coastline of Orange County. This magnificent, gated estate is the ULTIMATE in privacy and perfection! Arrive on a secluded driveway leading to a circular motor court with ample parking for up to 10 cars, complemented by a 6-car garage perfect for the most discerning car enthusiast. The residence offers over 5,000 square feet of exquisite living space, featuring 5 bedrooms and 4.5 bathrooms. Each room showcases stunning views of the rolling hills and the Pacific Ocean, stretching from Catalina Island to Mexico, including the iconic whitewater views of San O and Trestles surf spots. Appointed with professional-grade appliances….Thermador range with steam oven, full-size Subzero refrigerator and freezer, Fisher Paykel dishwasher drawers, pot filler… every aspect of the kitchen was considered with the functional, optimal layout. The oversized Carrera Marble Island opens to the living, dining and great rooms, extending outdoors to the back gardens. Behind the kitchen, a Custom Butler’s pantry equipped with 2 Dacor ovens, a Bosch dishwasher, Subzero wine refrigerator, drink drawers, a prep sink and ample room for display and storage completes the refined chef’s dream. The exceptional floor plan offers a primary suite that encompasses the entire upper level with a separate retreat, double-sided fireplace and a relaxing deck with panoramic ocean views. The primary bath showcases an immense shower, dual sinks, walk-in closet, laundry room, and private office with sweeping ocean views including a coffee bar and kitchenette. The main level has a separate wing with 4 additional bedrooms and a separate entrance. The bedrooms all overlook the ocean with sliding doors out to the green gardens. Additional features include a 500 square-foot basement that could be finished for storage or a wine collectors dream cellar, a separate laundry room on each level, 3 fireplaces and ample storage throughout. Beyond the home’s walls await the equally magical grounds, complete with pathways leading to the lower-level basement and outdoors with a pool size yard, entertainment deck, grilling station and terraced organic garden…. California Dreaming at its finest!
Last Agent to Sell the Property
Compass Brokerage Phone: 949-584-6469 License #01387233 Listed on: 01/06/2025

Home Details
Home Type
- Single Family
Est. Annual Taxes
- $9,029
Year Built
- Built in 1983
Lot Details
- 0.87 Acre Lot
- Cul-De-Sac
- Glass Fence
- Private Yard
- Lawn
- Garden
- Back Yard
- Density is up to 1 Unit/Acre
Parking
- 6 Car Direct Access Garage
- Parking Available
- Front Facing Garage
- Circular Driveway
Property Views
- Ocean
- Coastline
- Catalina
- City Lights
Home Design
- Split Level Home
- Turnkey
- Slab Foundation
- Fire Rated Drywall
- Pre-Cast Concrete Construction
Interior Spaces
- 5,128 Sq Ft Home
- 2-Story Property
- High Ceiling
- Recessed Lighting
- Family Room with Fireplace
- Great Room
- Sunken Living Room
- Home Office
- Storage
- Laundry Room
- Wood Flooring
Kitchen
- Eat-In Kitchen
- Breakfast Bar
- Walk-In Pantry
- Double Oven
- Gas Range
- Dishwasher
- Kitchen Island
- Disposal
Bedrooms and Bathrooms
- 5 Bedrooms | 4 Main Level Bedrooms
- Retreat
- Primary Bedroom Suite
- Walk-In Closet
- Dual Vanity Sinks in Primary Bathroom
- Walk-in Shower
Home Security
- Carbon Monoxide Detectors
- Fire and Smoke Detector
Outdoor Features
- Balcony
- Deck
- Enclosed patio or porch
Schools
- Concordia Elementary School
- Shorecliff Middle School
- San Clemente High School
Utilities
- Central Heating
- Water Heater
Listing and Financial Details
- Tax Lot 10
- Tax Tract Number 8189
- Assessor Parcel Number 69039209
- $22 per year additional tax assessments
Community Details
Overview
- No Home Owners Association
- Mariners Point Subdivision
Recreation
- Hiking Trails
Ownership History
Purchase Details
Home Financials for this Owner
Home Financials are based on the most recent Mortgage that was taken out on this home.Purchase Details
Purchase Details
Home Financials for this Owner
Home Financials are based on the most recent Mortgage that was taken out on this home.Purchase Details
Home Financials for this Owner
Home Financials are based on the most recent Mortgage that was taken out on this home.Similar Homes in the area
Home Values in the Area
Average Home Value in this Area
Purchase History
| Date | Type | Sale Price | Title Company |
|---|---|---|---|
| Interfamily Deed Transfer | -- | Amrock Inc | |
| Interfamily Deed Transfer | -- | Amrock Inc | |
| Interfamily Deed Transfer | -- | None Available | |
| Grant Deed | $1,550,000 | Lawyers Title | |
| Grant Deed | $870,000 | Lawyers Title Company |
Mortgage History
| Date | Status | Loan Amount | Loan Type |
|---|---|---|---|
| Open | $1,692,800 | New Conventional | |
| Closed | $336,000 | Credit Line Revolving | |
| Closed | $187,000 | Credit Line Revolving | |
| Closed | $1,500,000 | New Conventional | |
| Closed | $100,000 | Credit Line Revolving | |
| Closed | $1,356,000 | Unknown | |
| Closed | $250,000 | Credit Line Revolving | |
| Closed | $1,138,000 | New Conventional | |
| Closed | $499,900 | Credit Line Revolving | |
| Previous Owner | $624,000 | New Conventional | |
| Previous Owner | $1,094,000 | New Conventional | |
| Previous Owner | $1,100,000 | New Conventional | |
| Previous Owner | $74,990 | Balloon | |
| Previous Owner | $870,000 | Unknown | |
| Previous Owner | $100,000 | Credit Line Revolving | |
| Previous Owner | $650,000 | No Value Available |
Property History
| Date | Event | Price | Change | Sq Ft Price |
|---|---|---|---|---|
| 06/17/2025 06/17/25 | Sold | $5,360,000 | -2.5% | $1,045 / Sq Ft |
| 04/01/2025 04/01/25 | Pending | -- | -- | -- |
| 03/03/2025 03/03/25 | Price Changed | $5,495,000 | -8.4% | $1,072 / Sq Ft |
| 01/06/2025 01/06/25 | For Sale | $5,999,800 | +287.1% | $1,170 / Sq Ft |
| 03/30/2012 03/30/12 | Sold | $1,550,000 | -22.5% | $297 / Sq Ft |
| 01/11/2012 01/11/12 | Pending | -- | -- | -- |
| 09/20/2011 09/20/11 | Price Changed | $1,999,900 | -4.8% | $383 / Sq Ft |
| 06/07/2011 06/07/11 | For Sale | $2,100,000 | -- | $403 / Sq Ft |
Tax History Compared to Growth
Tax History
| Year | Tax Paid | Tax Assessment Tax Assessment Total Assessment is a certain percentage of the fair market value that is determined by local assessors to be the total taxable value of land and additions on the property. | Land | Improvement |
|---|---|---|---|---|
| 2024 | $9,029 | $897,484 | $363,853 | $533,631 |
| 2023 | $8,837 | $879,887 | $356,719 | $523,168 |
| 2022 | $8,667 | $862,635 | $349,725 | $512,910 |
| 2021 | $8,570 | $845,721 | $342,868 | $502,853 |
| 2020 | $8,484 | $837,050 | $339,353 | $497,697 |
| 2019 | $8,317 | $820,638 | $332,699 | $487,939 |
| 2018 | $8,158 | $804,548 | $326,176 | $478,372 |
| 2017 | $7,999 | $788,773 | $319,780 | $468,993 |
| 2016 | $7,846 | $773,307 | $313,509 | $459,798 |
| 2015 | $7,727 | $761,692 | $308,800 | $452,892 |
| 2014 | $7,580 | $746,772 | $302,751 | $444,021 |
Agents Affiliated with this Home
-
Danielle Wilson

Seller's Agent in 2025
Danielle Wilson
Compass
(949) 584-6469
1 in this area
69 Total Sales
-
Peggy Lincoln

Seller Co-Listing Agent in 2025
Peggy Lincoln
Coastal Rock Realty
(949) 280-2655
3 in this area
18 Total Sales
-
Gary Ward

Buyer's Agent in 2025
Gary Ward
CENTURY 21 Affiliated
(949) 492-5413
14 in this area
166 Total Sales
-
J
Seller's Agent in 2012
Jerry Barbanell
RE/MAX
Map
Source: California Regional Multiple Listing Service (CRMLS)
MLS Number: OC25002359
APN: 690-392-09
- 517 Avenida Del Verdor
- 857 Avenida Acapulco
- 561 Avenida Del Verdor
- 294 Calle Cuervo
- 604 Avenida Acapulco
- 870 Avenida Acapulco
- 1701 Avenida Salvador
- 2245 Avenida Salvador
- 413 Avenida Adobe
- 604 E Avenida San Juan
- 1806 Calle Leticia
- 1207 Via la Mesa
- 776 Avenida Salvador
- 413 E Avenida Cordoba
- 40 Paseo Alba
- 318 Avenida Santa Margarita
- 2501 S El Camino Real
- 2501 S El Camino Real Unit 310
- 127 W Avenida de Los Lobos Marinos
- 2603 Calle Del Comercio

