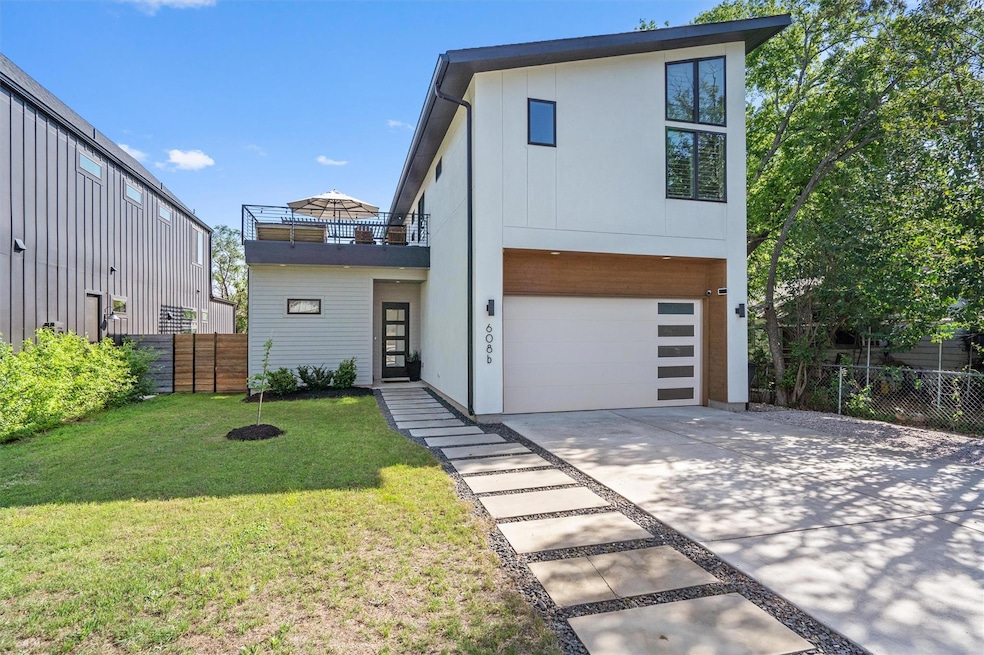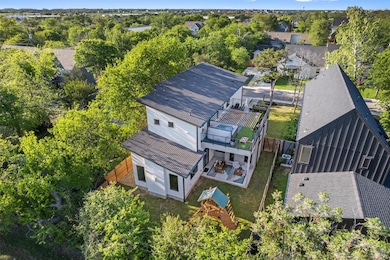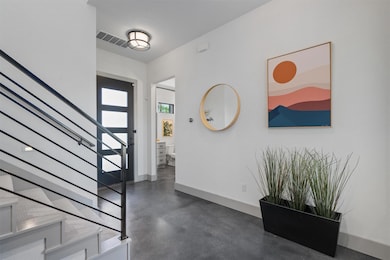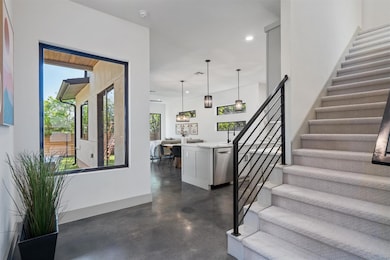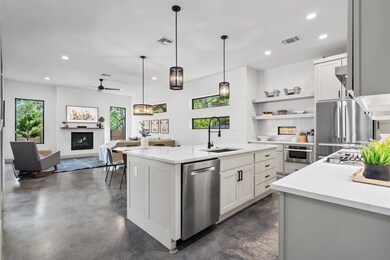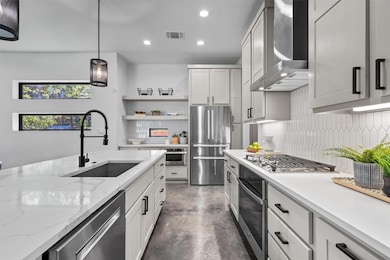
608 W 15th St Unit B Georgetown, TX 78626
Estimated payment $4,475/month
Highlights
- Gourmet Kitchen
- Deck
- Vaulted Ceiling
- Open Floorplan
- Wooded Lot
- Quartz Countertops
About This Home
Here’s your opportunity to live close to downtown Georgetown, with coffee shops, live music, and local eats just a walk or short bike ride away. Welcome to a modern home that feels as fresh as it looks.Built in 2020, this 4-bedroom, 3-bath home blends clean design with everyday comfort. Over $85,000 in upgrades include a rooftop deck with a HotSpring Envoy saltwater hot tub (2021), cedar-planked back porch ceiling, Bosch dishwasher, water softener, added garage storage, and more.The sleek kitchen features stained concrete floors, quartz countertops, stainless steel appliances, gas cooktop, oversized island with seating, and a built-in microwave drawer. A Nest thermostat, spray foam insulation, tinted windows, and custom shades boost energy efficiency.Downstairs, a flex room with built-in queen-sized murphy bed and adjacent full bath makes a perfect guest space or home office. Upstairs, enjoy new carpet (April 2025), custom window coverings, and a private primary suite with rooftop deck access. Two secondary bedrooms share a Jack-and-Jill bathroom.Unwind under the stars in your rooftop hot tub or relax on the charming back porch. Modern, walkable, and effortlessly cool. This is the downtown Georgetown lifestyle you’ve been waiting for.
Open House Schedule
-
Saturday, May 03, 20252:00 to 4:00 pm5/3/2025 2:00:00 PM +00:005/3/2025 4:00:00 PM +00:00Add to Calendar
Home Details
Home Type
- Single Family
Est. Annual Taxes
- $10,320
Year Built
- Built in 2020
Lot Details
- 5,445 Sq Ft Lot
- North Facing Home
- Wood Fence
- Landscaped
- Sprinkler System
- Wooded Lot
- Back Yard Fenced and Front Yard
Parking
- 2 Car Garage
- Lighted Parking
- Front Facing Garage
- Garage Door Opener
- Driveway
Home Design
- Slab Foundation
- Frame Construction
- Shingle Roof
- Composition Roof
- HardiePlank Type
- Stucco
Interior Spaces
- 2,197 Sq Ft Home
- 2-Story Property
- Open Floorplan
- Built-In Features
- Vaulted Ceiling
- Ceiling Fan
- Recessed Lighting
- Chandelier
- Decorative Fireplace
- Awning
- Tinted Windows
- Plantation Shutters
- Entrance Foyer
- Living Room with Fireplace
- Dining Room
- Storage Room
- Neighborhood Views
Kitchen
- Gourmet Kitchen
- Breakfast Area or Nook
- Open to Family Room
- Built-In Oven
- Gas Cooktop
- Range Hood
- Microwave
- Plumbed For Ice Maker
- Dishwasher
- Stainless Steel Appliances
- Kitchen Island
- Quartz Countertops
- Disposal
Flooring
- Carpet
- Concrete
- Tile
Bedrooms and Bathrooms
- 4 Bedrooms | 1 Main Level Bedroom
- Dual Closets
- Walk-In Closet
- 3 Full Bathrooms
- Double Vanity
- Walk-in Shower
Home Security
- Security System Owned
- Smart Home
- Smart Thermostat
- Fire and Smoke Detector
Outdoor Features
- Balcony
- Deck
- Covered patio or porch
- Terrace
Location
- City Lot
Schools
- Annie Purl Elementary School
- James Tippit Middle School
- East View High School
Utilities
- Central Heating and Cooling System
- Vented Exhaust Fan
- Heating System Uses Natural Gas
- Electric Water Heater
- Water Softener is Owned
Community Details
- No Home Owners Association
- Built by Coregon Building Co
- Hart Add Subdivision
Listing and Financial Details
- Assessor Parcel Number 20520000000004A
- Tax Block 1
Map
Home Values in the Area
Average Home Value in this Area
Property History
| Date | Event | Price | Change | Sq Ft Price |
|---|---|---|---|---|
| 04/11/2025 04/11/25 | For Sale | $649,000 | -- | $295 / Sq Ft |
Similar Homes in Georgetown, TX
Source: Unlock MLS (Austin Board of REALTORS®)
MLS Number: 7640602
- 1503 Hart St
- 906 W 15th St
- 1704 Leander St
- 405 W 17th St
- 1601 Forest St
- 207 W 17th St
- 1100 Railroad Ave
- 214 W University Ave
- 701 Montgomery St
- 1103 S Rock St
- 1213 S Church St
- 1805 Eubank St
- 506 W 21st St
- 1407 S Myrtle St
- 302 W University Ave
- 1906 Paige St
- 1808 Knight St
- 510 W 22nd St
- 1801 Paige St
- 202 E 18th St
